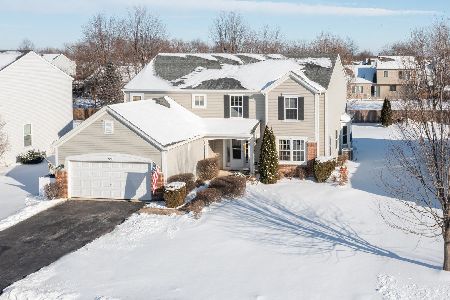222 Paradise Parkway, Oswego, Illinois 60543
$306,500
|
Sold
|
|
| Status: | Closed |
| Sqft: | 2,286 |
| Cost/Sqft: | $127 |
| Beds: | 4 |
| Baths: | 3 |
| Year Built: | 2001 |
| Property Taxes: | $7,830 |
| Days On Market: | 2088 |
| Lot Size: | 0,00 |
Description
Welcome Home! This home truly is Paradise with updates around every corner. Move right into this open concept home with updated floors throughout the 1st floor, spacious eat-in kitchen with professionally painted cabinets, granite counters and all stainless steel appliances. The kitchen dining space offers beautiful views of the backyard and is open to the spacious 2 story family room. Brand new sliding glass doors with blinds built-in lead out to the massive deck overlooking the large yard featuring mature trees and fresh mulch. 1st floor features crown molding in the dining and living rooms and a seperate mudroom/laundry with storage cabinets and closet off of the 2 car garage. The 2nd floor has 3 bedrooms with ceiling lights/fans on dimmer switches and share a beautifully updated hall bathroom. The large master has double door entry, vaulted ceilings, walk-in closet and updated master bath with large soaking tub, seperate shower and double sinks. The partially finished basement offers a large bonus space and additional unfinished storage/workout space. Updated lighting and paint throughout. Updates: Chamberlain Smart Garage Opener 2020, Tear-Off Roof 2019, Rear Sliding Glass Doors 2019, Furnace and Air Conditioner 2018, All Stainless Steel Appliances 2015
Property Specifics
| Single Family | |
| — | |
| — | |
| 2001 | |
| Full | |
| LINDEN | |
| No | |
| — |
| Kendall | |
| Arbor Gate | |
| 190 / Annual | |
| Insurance | |
| Public | |
| Public Sewer | |
| 10714795 | |
| 0319401013 |
Nearby Schools
| NAME: | DISTRICT: | DISTANCE: | |
|---|---|---|---|
|
Grade School
Prairie Point Elementary School |
308 | — | |
|
Middle School
Traughber Junior High School |
308 | Not in DB | |
|
High School
Oswego High School |
308 | Not in DB | |
Property History
| DATE: | EVENT: | PRICE: | SOURCE: |
|---|---|---|---|
| 26 Feb, 2009 | Sold | $183,280 | MRED MLS |
| 28 Jan, 2009 | Under contract | $182,000 | MRED MLS |
| 22 Jan, 2009 | Listed for sale | $182,000 | MRED MLS |
| 13 Jul, 2020 | Sold | $306,500 | MRED MLS |
| 15 May, 2020 | Under contract | $290,000 | MRED MLS |
| 14 May, 2020 | Listed for sale | $290,000 | MRED MLS |
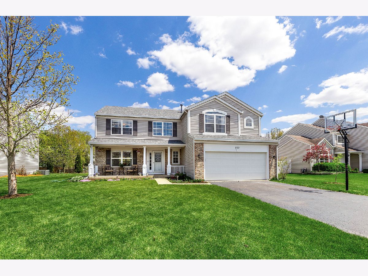
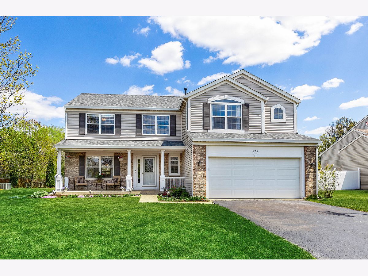
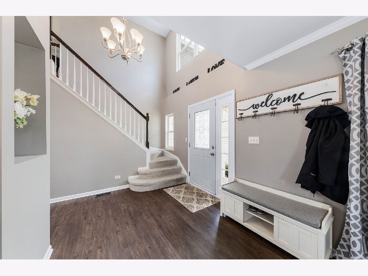
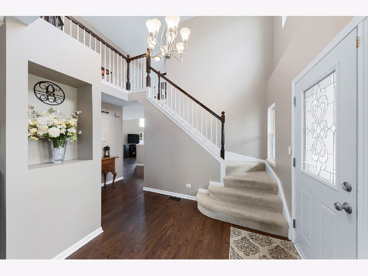
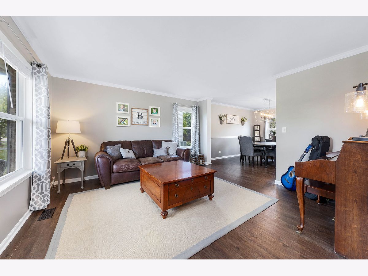
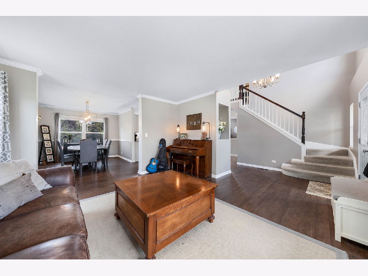
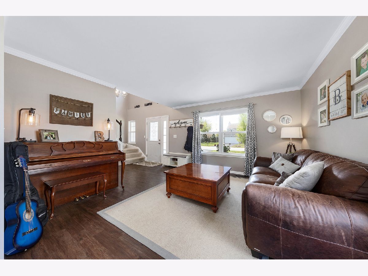
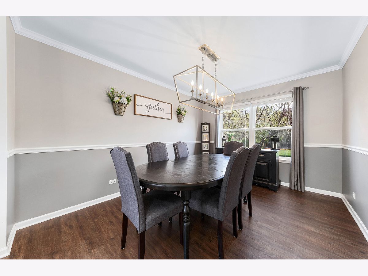
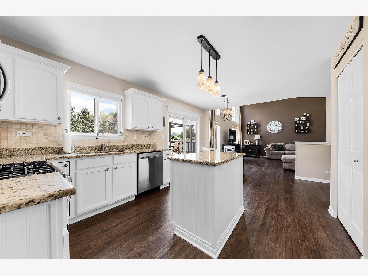
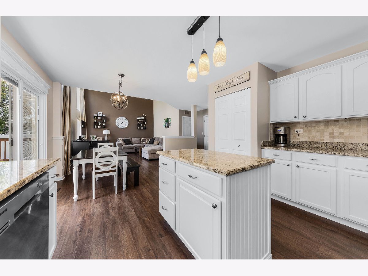
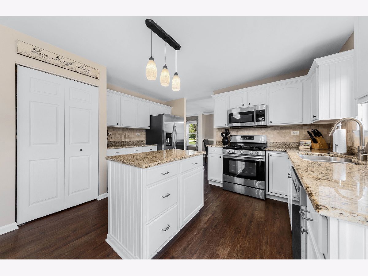
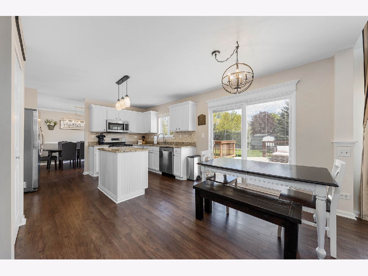
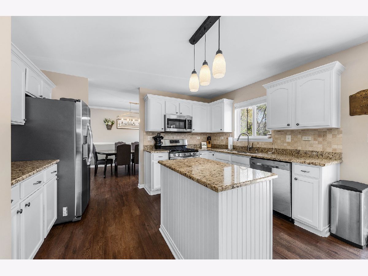
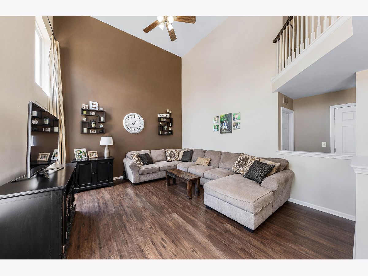
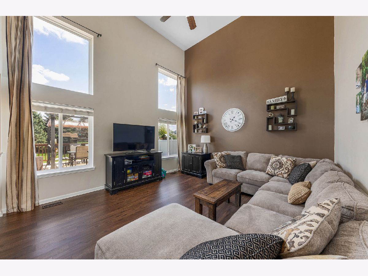
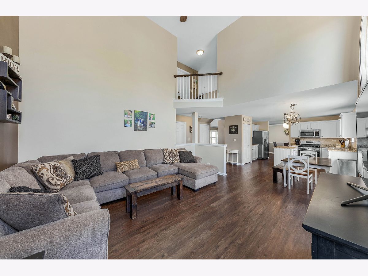
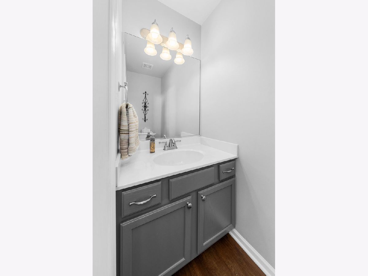
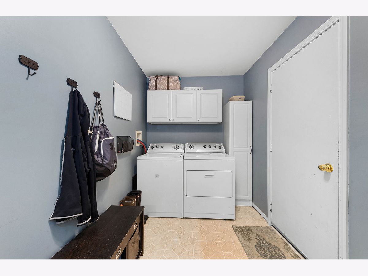
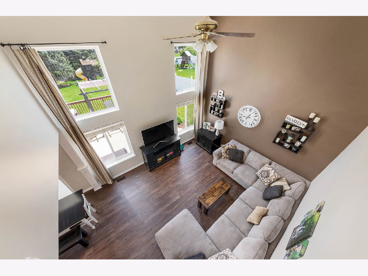
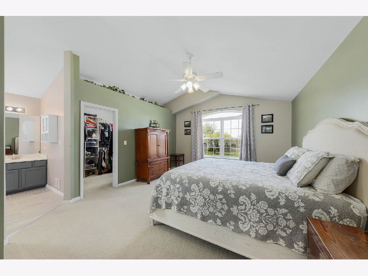
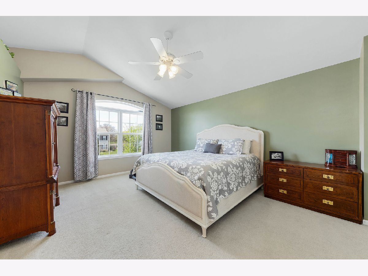
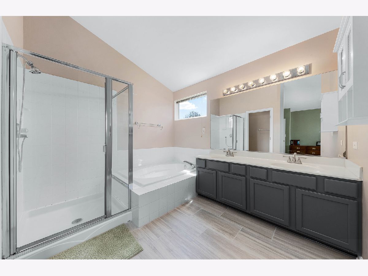
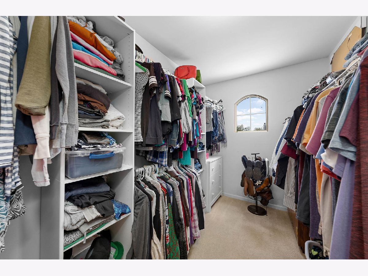
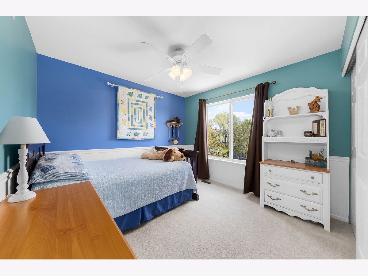
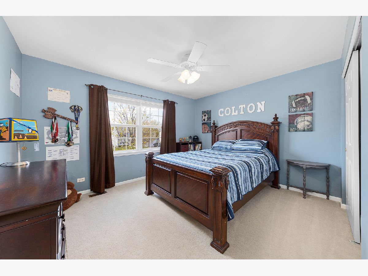
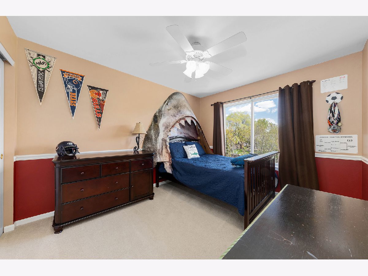
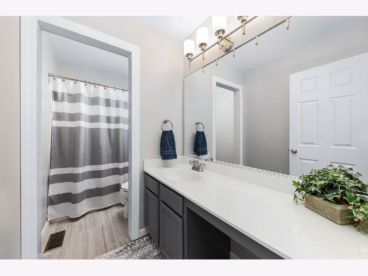
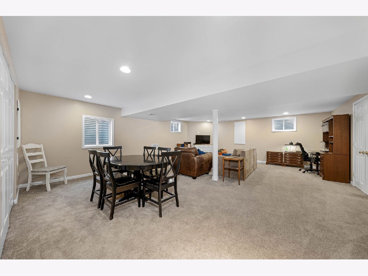
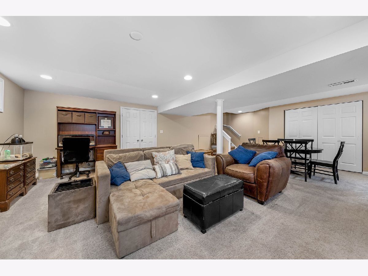
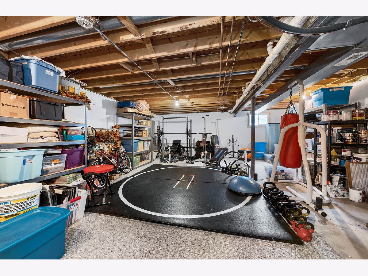
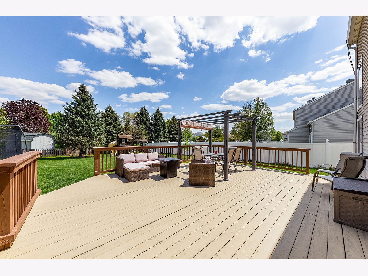
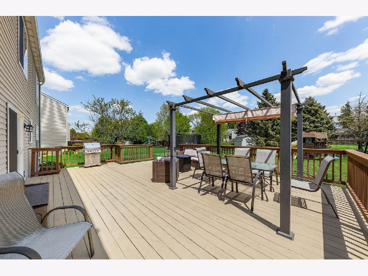
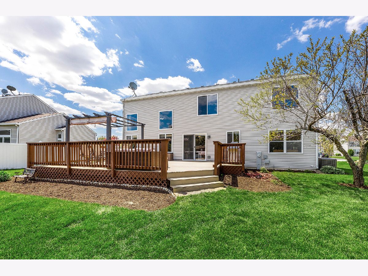
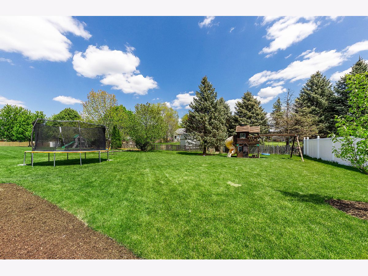
Room Specifics
Total Bedrooms: 4
Bedrooms Above Ground: 4
Bedrooms Below Ground: 0
Dimensions: —
Floor Type: Carpet
Dimensions: —
Floor Type: Carpet
Dimensions: —
Floor Type: Carpet
Full Bathrooms: 3
Bathroom Amenities: Separate Shower,Double Sink,Soaking Tub
Bathroom in Basement: 0
Rooms: Eating Area,Recreation Room
Basement Description: Partially Finished
Other Specifics
| 2 | |
| Concrete Perimeter | |
| Asphalt | |
| Deck, Porch | |
| — | |
| 40X40X158X69X161 | |
| — | |
| Full | |
| Vaulted/Cathedral Ceilings, First Floor Laundry, Walk-In Closet(s) | |
| Range, Microwave, Dishwasher, Refrigerator, Washer, Dryer, Disposal, Stainless Steel Appliance(s), Water Softener Owned | |
| Not in DB | |
| Lake, Curbs, Sidewalks, Street Lights, Street Paved | |
| — | |
| — | |
| — |
Tax History
| Year | Property Taxes |
|---|---|
| 2009 | $6,087 |
| 2020 | $7,830 |
Contact Agent
Nearby Similar Homes
Nearby Sold Comparables
Contact Agent
Listing Provided By
RE/MAX Professionals Select





