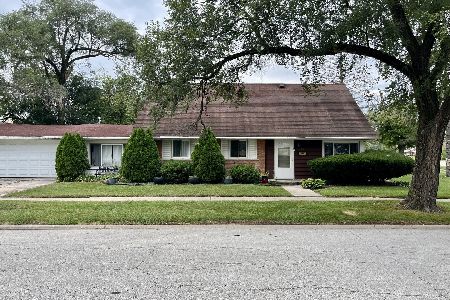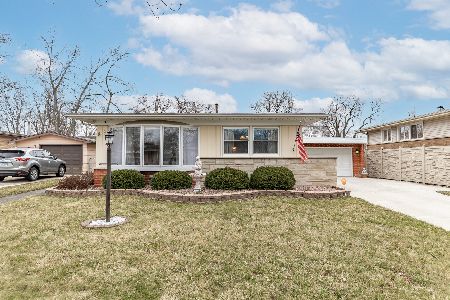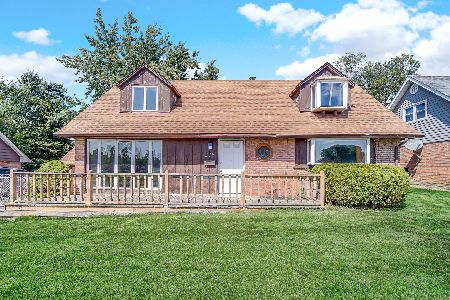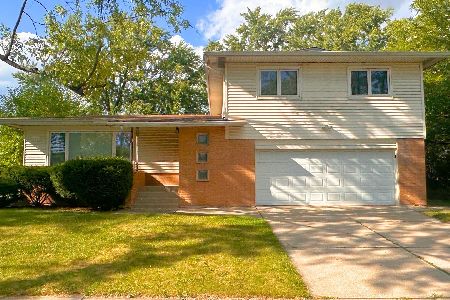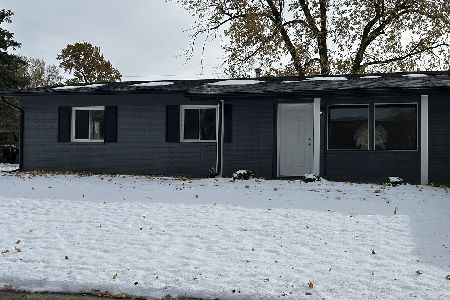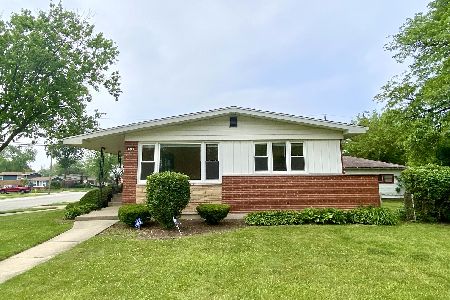222 Pleasant Drive, Chicago Heights, Illinois 60411
$176,000
|
Sold
|
|
| Status: | Closed |
| Sqft: | 1,350 |
| Cost/Sqft: | $126 |
| Beds: | 3 |
| Baths: | 2 |
| Year Built: | 1961 |
| Property Taxes: | $6,008 |
| Days On Market: | 1995 |
| Lot Size: | 0,17 |
Description
This immaculate tri-level home situated on a large corner lot and located in the Award Winning Homewood Flossmoor School District is just what you have been looking for! With 3 bedrooms, 2 full baths, generous living space and stylish finishes, you will enjoy this perfect setting for relaxing and entertaining. Beautiful new wood laminate floors flow throughout this spacious home. Other special highlights include 2 updated luxurious baths, new windows throughout, new carpet in the LR, DR and lower level, Maytag SS refrigerator, Maytag Top load washer and dryer, hot water tank and furnace less than 10 years old and tons of storage space. Enjoy gatherings in the generously sized living/dining room area which opens to a bright eat-in kitchen with ample cabinet space. Lovely finished lower level provides additional space to relax or entertain. Large fenced-in backyard features well manicured landscaping with a private side garden. Note: Garage is attached but does not have interior access to garage. HF schools, Metra, great shops and restaurants minutes away. Don't miss the opportunity to own this gorgeous home today!!!
Property Specifics
| Single Family | |
| — | |
| Tri-Level | |
| 1961 | |
| Partial | |
| — | |
| No | |
| 0.17 |
| Cook | |
| Serena Hills | |
| — / Not Applicable | |
| None | |
| Lake Michigan | |
| Public Sewer | |
| 10821781 | |
| 32083190130000 |
Nearby Schools
| NAME: | DISTRICT: | DISTANCE: | |
|---|---|---|---|
|
High School
Homewood-flossmoor High School |
233 | Not in DB | |
Property History
| DATE: | EVENT: | PRICE: | SOURCE: |
|---|---|---|---|
| 13 Oct, 2020 | Sold | $176,000 | MRED MLS |
| 18 Aug, 2020 | Under contract | $169,900 | MRED MLS |
| 18 Aug, 2020 | Listed for sale | $169,900 | MRED MLS |


















Room Specifics
Total Bedrooms: 3
Bedrooms Above Ground: 3
Bedrooms Below Ground: 0
Dimensions: —
Floor Type: Wood Laminate
Dimensions: —
Floor Type: Wood Laminate
Full Bathrooms: 2
Bathroom Amenities: —
Bathroom in Basement: 1
Rooms: No additional rooms
Basement Description: Finished
Other Specifics
| 2 | |
| — | |
| — | |
| — | |
| Corner Lot,Fenced Yard | |
| 60X120 | |
| — | |
| None | |
| Wood Laminate Floors | |
| Range, High End Refrigerator, Washer, Dryer | |
| Not in DB | |
| Curbs, Sidewalks, Street Lights | |
| — | |
| — | |
| — |
Tax History
| Year | Property Taxes |
|---|---|
| 2020 | $6,008 |
Contact Agent
Nearby Similar Homes
Nearby Sold Comparables
Contact Agent
Listing Provided By
Baird & Warner


