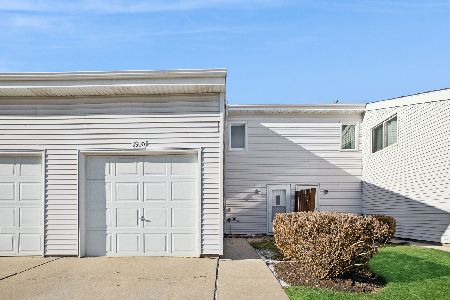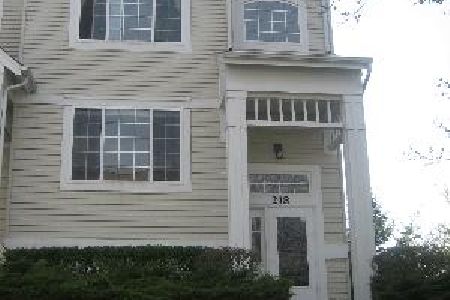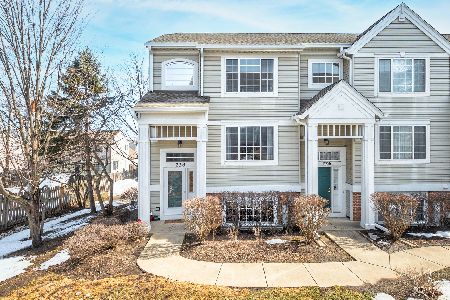222 Polo Club Drive, Glendale Heights, Illinois 60139
$167,500
|
Sold
|
|
| Status: | Closed |
| Sqft: | 0 |
| Cost/Sqft: | — |
| Beds: | 2 |
| Baths: | 3 |
| Year Built: | 1998 |
| Property Taxes: | $5,601 |
| Days On Market: | 5822 |
| Lot Size: | 0,00 |
Description
NOT A SHORT SALE! PERFECT, MOVE-IN condition 2BR/2.5 BA home with OPEN FLOOR PLAN, great for entertaining~Spacious living/dining areas~EAT-IN KITCHEN opens to BALCONY~Master Suite w/PRIVATE BATH & WALK-IN CLOSET~Add'l BR w/private bath, perfect for guests/roommate~FINISHED ENGLISH Lower Level~In-unit LAUNDRY!~2 car AT garage~FRESHLY PAINTED in today's colors~Sunny EAST/WEST exposure~BUY TODAY! Quick close OK!
Property Specifics
| Condos/Townhomes | |
| — | |
| — | |
| 1998 | |
| Full,English | |
| HANBURY | |
| No | |
| — |
| Du Page | |
| Polo Club | |
| 164 / — | |
| Insurance,Exterior Maintenance,Lawn Care,Snow Removal | |
| Public | |
| Public Sewer | |
| 07452060 | |
| 0227431009 |
Nearby Schools
| NAME: | DISTRICT: | DISTANCE: | |
|---|---|---|---|
|
Grade School
Glen Hill Primary School |
16 | — | |
|
Middle School
Glenside Middle School |
16 | Not in DB | |
|
High School
Glenbard West High School |
87 | Not in DB | |
Property History
| DATE: | EVENT: | PRICE: | SOURCE: |
|---|---|---|---|
| 3 Dec, 2010 | Sold | $167,500 | MRED MLS |
| 26 Oct, 2010 | Under contract | $172,000 | MRED MLS |
| — | Last price change | $184,900 | MRED MLS |
| 24 Feb, 2010 | Listed for sale | $200,000 | MRED MLS |
| 10 Dec, 2015 | Sold | $170,000 | MRED MLS |
| 10 Oct, 2015 | Under contract | $174,900 | MRED MLS |
| 28 Sep, 2015 | Listed for sale | $174,900 | MRED MLS |
Room Specifics
Total Bedrooms: 2
Bedrooms Above Ground: 2
Bedrooms Below Ground: 0
Dimensions: —
Floor Type: Carpet
Full Bathrooms: 3
Bathroom Amenities: Double Sink
Bathroom in Basement: 0
Rooms: Balcony/Porch/Lanai,Eating Area,Utility Room-1st Floor
Basement Description: Finished
Other Specifics
| 2 | |
| — | |
| Asphalt | |
| Balcony | |
| Common Grounds | |
| COMMON | |
| — | |
| Full | |
| Vaulted/Cathedral Ceilings, Laundry Hook-Up in Unit, Storage | |
| Range, Microwave, Dishwasher, Washer, Dryer | |
| Not in DB | |
| — | |
| — | |
| Bike Room/Bike Trails | |
| — |
Tax History
| Year | Property Taxes |
|---|---|
| 2010 | $5,601 |
| 2015 | $5,411 |
Contact Agent
Nearby Sold Comparables
Contact Agent
Listing Provided By
Baird & Warner






