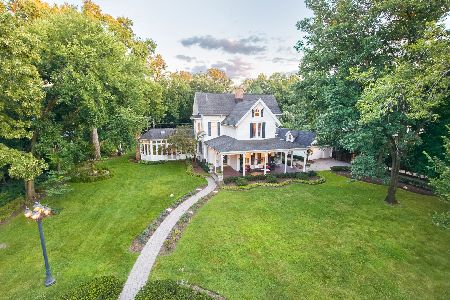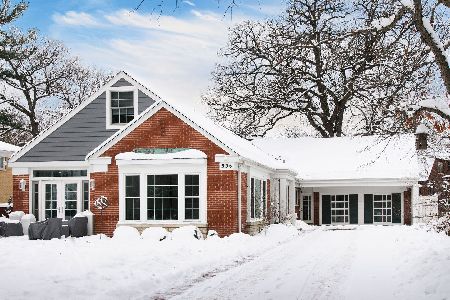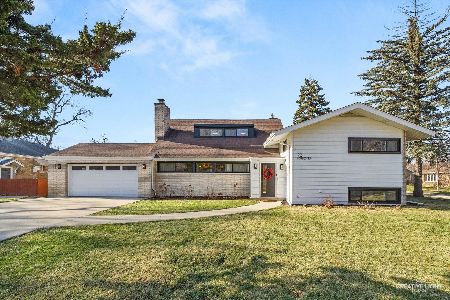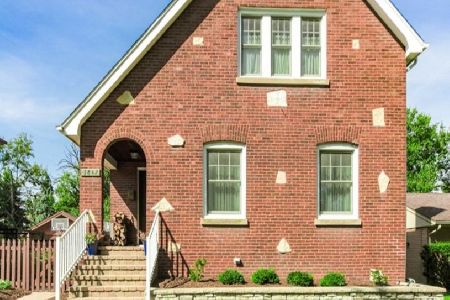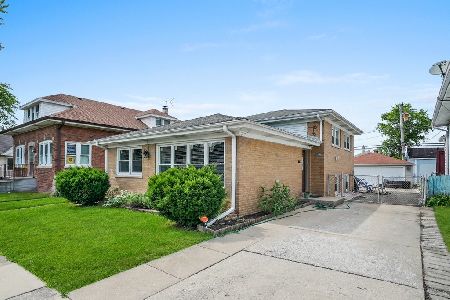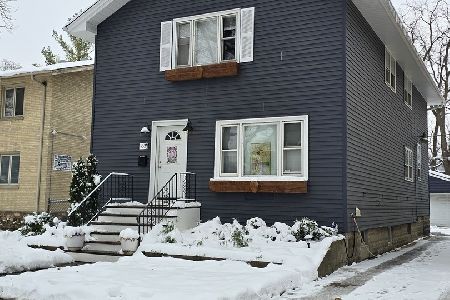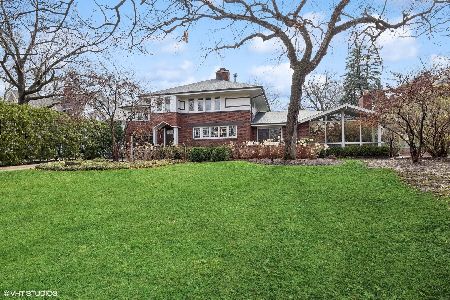222 Scottswood Road, Riverside, Illinois 60546
$707,000
|
Sold
|
|
| Status: | Closed |
| Sqft: | 3,125 |
| Cost/Sqft: | $238 |
| Beds: | 4 |
| Baths: | 4 |
| Year Built: | 1899 |
| Property Taxes: | $17,165 |
| Days On Market: | 3608 |
| Lot Size: | 0,39 |
Description
Enjoy the character of this stunning home located in Riverside's much sought after "First Division" neighborhood. Beautifully appointed throughout, this spacious 4 BR home features a gorgeous updated kitchen with Birch cabinets,stainless appliances, granite, & large eat in area with gas fireplace. The 1st floor hosts a gracious LR with fireplace, formal DR, 1/2 bath, and sunny FR with entry to a charming porch.These inviting rooms are enhanced by crown moldings, 10" baseboards and HW floors.The 2nd floor offers 4 BRs with distinctive built ins, including a Master with attached bath, & additional full bath with spa tub.More space in the basement provides an office,1/2 bath,laundry/work rooms,& storage area. The full walk up attic offers expansion opportunity. Updates include central AC, 200 AMP electric, Energy Star insulation, newer roof among others. Situated on a lovely landscaped lot, with flagstone patio and 2 car garage, this special home is a short walk to Metra, schools & CBD.
Property Specifics
| Single Family | |
| — | |
| Victorian | |
| 1899 | |
| Full | |
| — | |
| No | |
| 0.39 |
| Cook | |
| — | |
| 0 / Not Applicable | |
| None | |
| Lake Michigan | |
| Public Sewer | |
| 09162367 | |
| 15354170360000 |
Nearby Schools
| NAME: | DISTRICT: | DISTANCE: | |
|---|---|---|---|
|
Middle School
L J Hauser Junior High School |
96 | Not in DB | |
|
High School
Riverside Brookfield Twp Senior |
208 | Not in DB | |
Property History
| DATE: | EVENT: | PRICE: | SOURCE: |
|---|---|---|---|
| 25 Oct, 2016 | Sold | $707,000 | MRED MLS |
| 31 Aug, 2016 | Under contract | $745,000 | MRED MLS |
| — | Last price change | $774,900 | MRED MLS |
| 11 Mar, 2016 | Listed for sale | $774,900 | MRED MLS |
Room Specifics
Total Bedrooms: 4
Bedrooms Above Ground: 4
Bedrooms Below Ground: 0
Dimensions: —
Floor Type: Carpet
Dimensions: —
Floor Type: Carpet
Dimensions: —
Floor Type: Carpet
Full Bathrooms: 4
Bathroom Amenities: —
Bathroom in Basement: 1
Rooms: Foyer,Office,Workshop
Basement Description: Partially Finished
Other Specifics
| 2 | |
| — | |
| Concrete | |
| — | |
| — | |
| 75X231 | |
| — | |
| Full | |
| Hardwood Floors | |
| Double Oven, Microwave, Dishwasher, Refrigerator, Washer, Dryer, Disposal, Stainless Steel Appliance(s) | |
| Not in DB | |
| — | |
| — | |
| — | |
| Wood Burning, Gas Log |
Tax History
| Year | Property Taxes |
|---|---|
| 2016 | $17,165 |
Contact Agent
Nearby Similar Homes
Nearby Sold Comparables
Contact Agent
Listing Provided By
Baird & Warner

