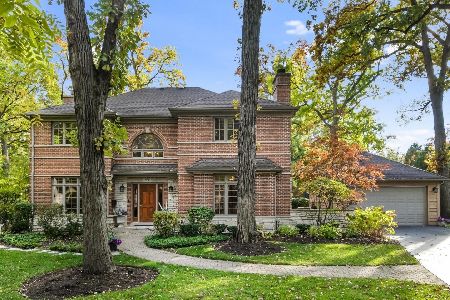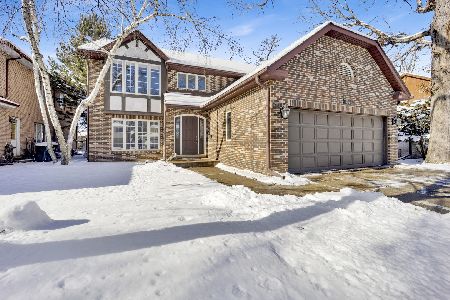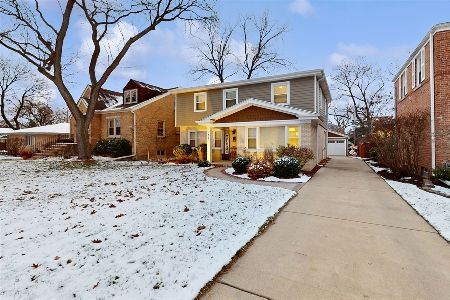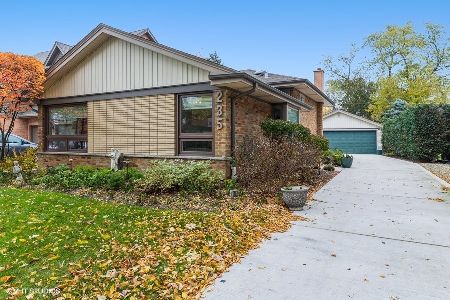222 Seminary Avenue, Park Ridge, Illinois 60068
$450,000
|
Sold
|
|
| Status: | Closed |
| Sqft: | 1,706 |
| Cost/Sqft: | $273 |
| Beds: | 4 |
| Baths: | 3 |
| Year Built: | 1950 |
| Property Taxes: | $9,061 |
| Days On Market: | 1661 |
| Lot Size: | 0,15 |
Description
Check out this 2-story home with 4 bedrooms and 2 1/2 baths, a basement, a 1st-floor family room, and a large backyard. All of the bedrooms are on the 2nd floor and the main bedroom has a full bathroom. From the moment you walk in the front door, you will feel like you are "home". The location is perfect too. It's within walking distance to schools, parks, 2 Metra train stations, and more. The first floor is an inviting and warm space with an L-shaped living and dining area, a kitchen with newly painted white cabinets and a pass-through to the family room, a powder room, and direct access from the house to the 1 1/2 car deep garage. The basement is unfinished and waiting for your finishing touches and decorating ideas. This well taken care of home's 1st-floor family room has a gas-start fireplace for warm and cozy winter nights, a Bonus Nook, and windows on 3 sides with a great view of the yard. You'll be captivated by the large backyard that is perfect for entertaining with the concrete patio and has lush green space for yard games or lounging in a hammock. There are 6-panel solid wood doors throughout, crown molding, hardwood floors, and plenty of storage spaces throughout the home. And the sellers successfully appealed their taxes. The assessed value went down by 23%! A great location too! It's a 5-minute walk to the Elementary School, a winter sledding hill, and 2 park district facilities including a water park. 1 mile to Uptown Park Ridge, two Metra stations (Dee Rd. or Park Ridge), the Farmer's Market, the movie theatre, and all of the restaurants, boutiques, and public library.
Property Specifics
| Single Family | |
| — | |
| Georgian | |
| 1950 | |
| Full | |
| — | |
| No | |
| 0.15 |
| Cook | |
| — | |
| — / Not Applicable | |
| None | |
| Lake Michigan,Public | |
| Public Sewer | |
| 11167586 | |
| 09274200190000 |
Nearby Schools
| NAME: | DISTRICT: | DISTANCE: | |
|---|---|---|---|
|
Grade School
George B Carpenter Elementary Sc |
64 | — | |
|
Middle School
Emerson Middle School |
64 | Not in DB | |
|
High School
Maine South High School |
207 | Not in DB | |
Property History
| DATE: | EVENT: | PRICE: | SOURCE: |
|---|---|---|---|
| 28 Sep, 2021 | Sold | $450,000 | MRED MLS |
| 20 Aug, 2021 | Under contract | $465,000 | MRED MLS |
| — | Last price change | $499,900 | MRED MLS |
| 24 Jul, 2021 | Listed for sale | $499,900 | MRED MLS |
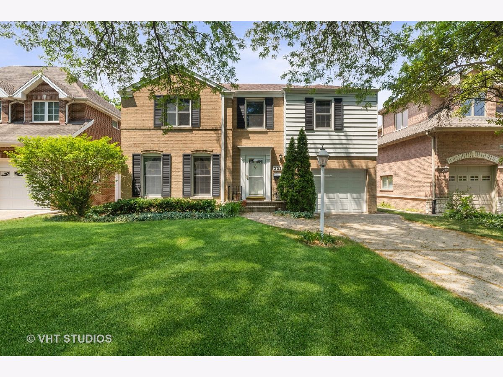

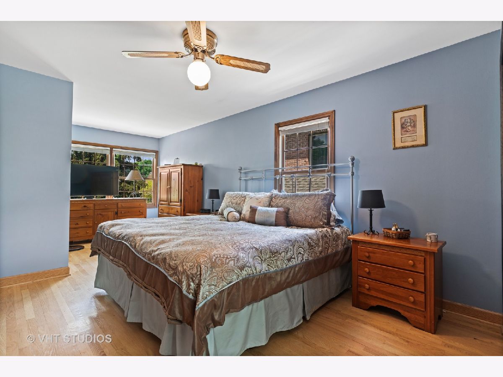
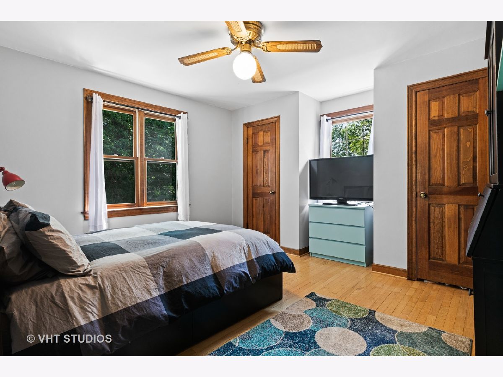

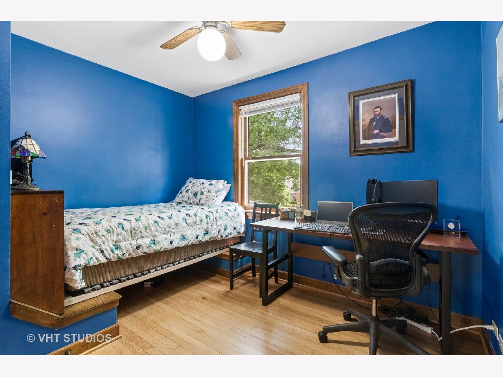
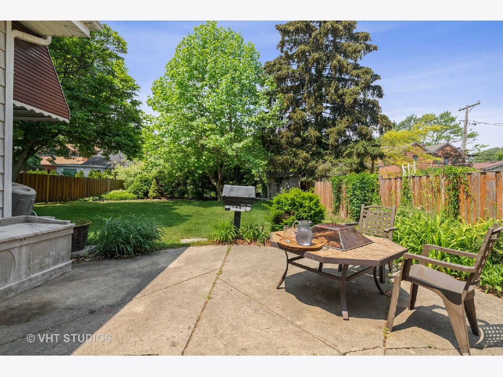
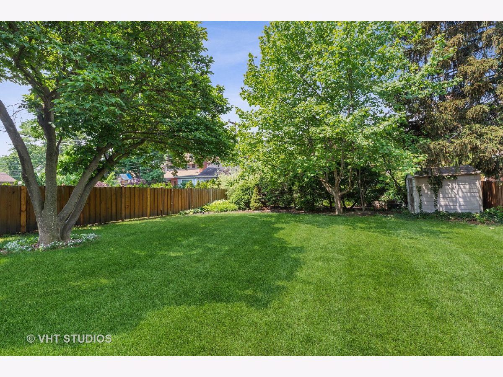
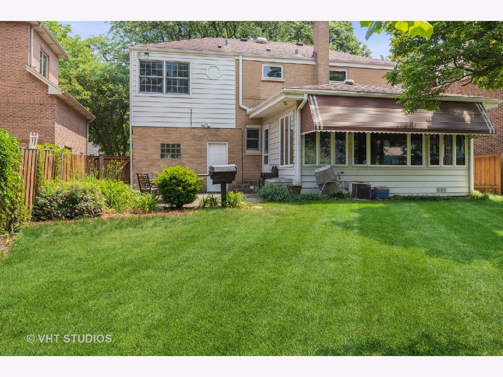
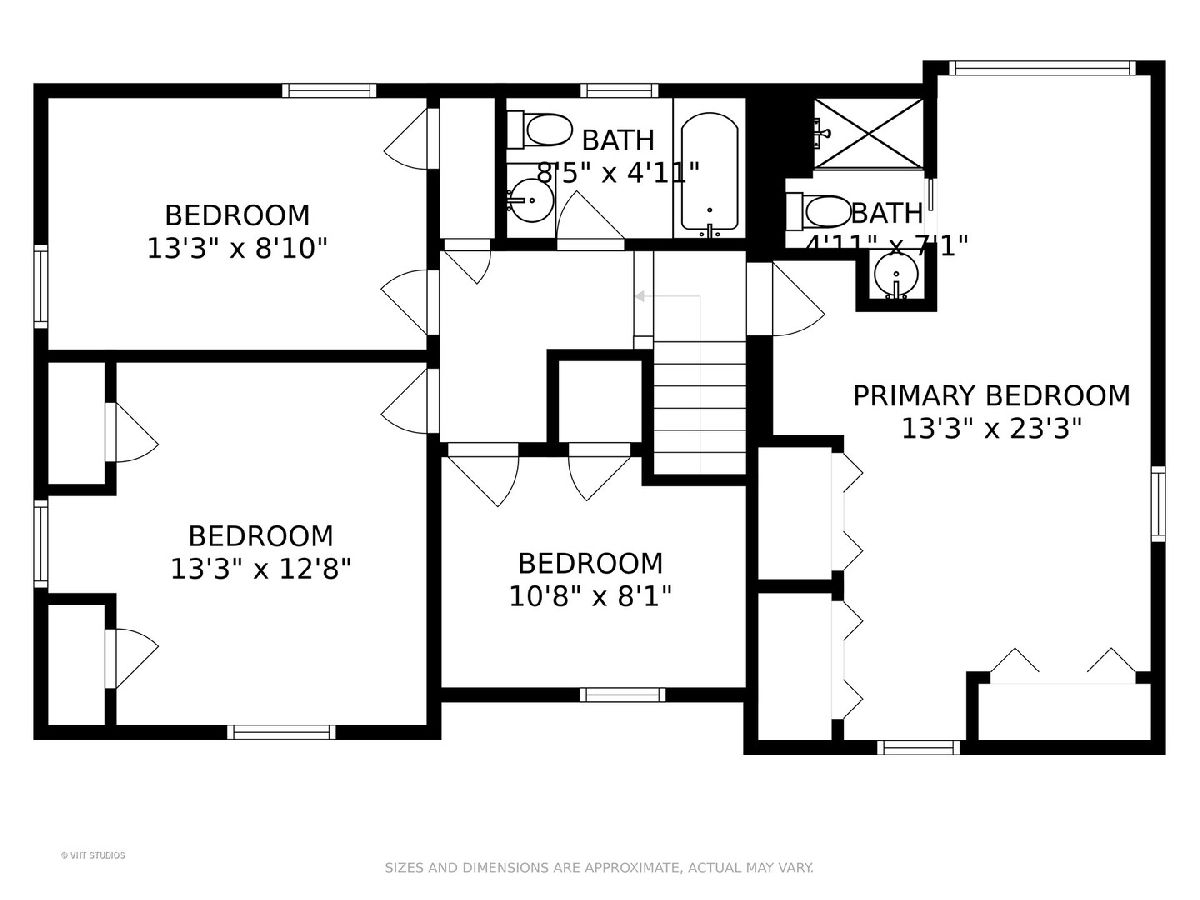
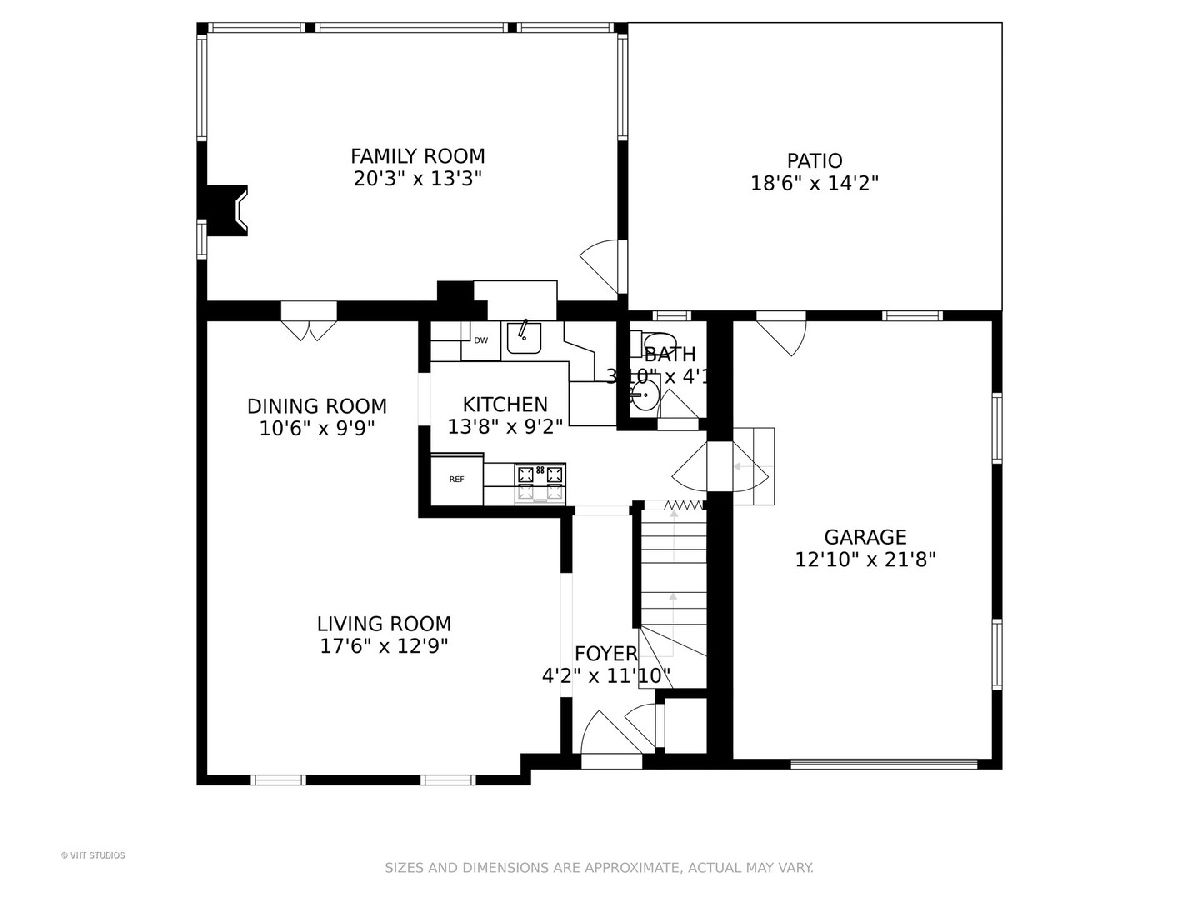
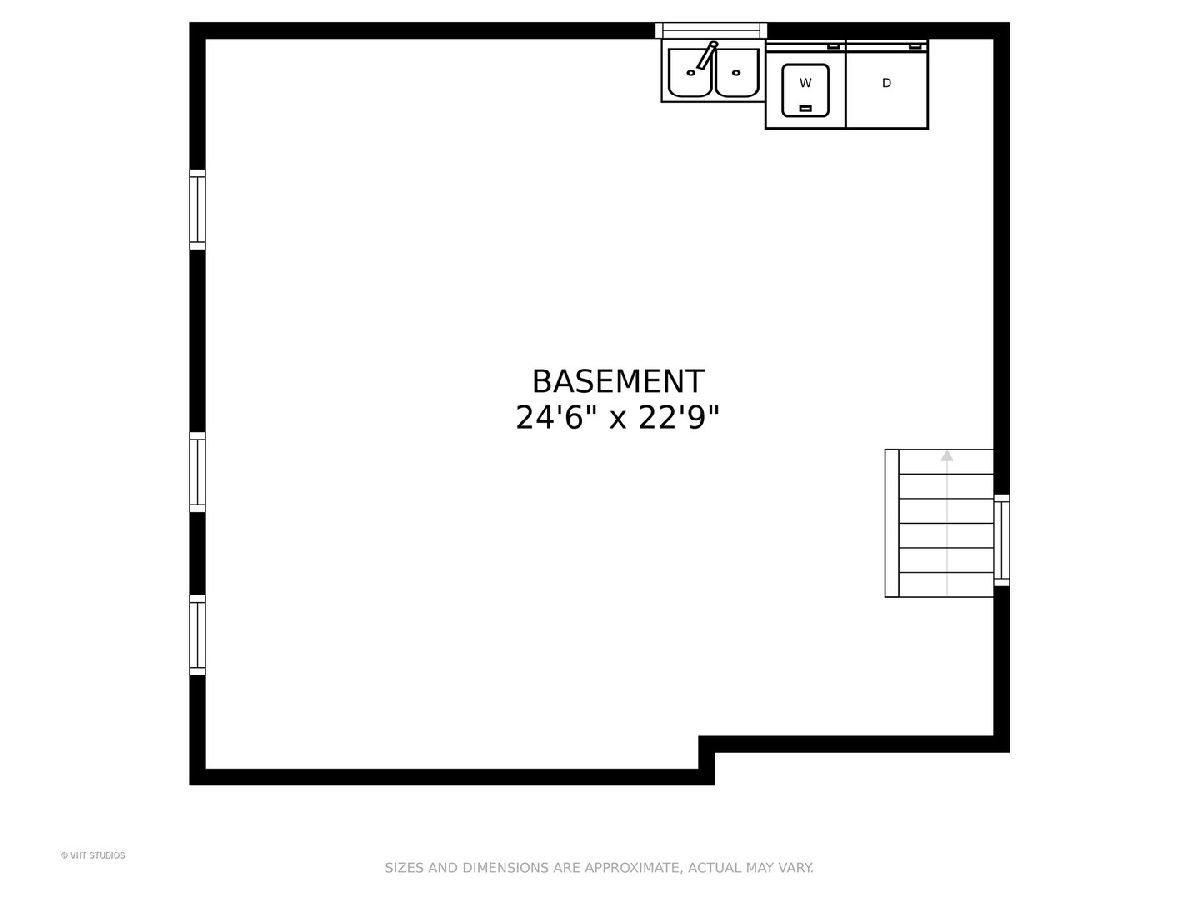
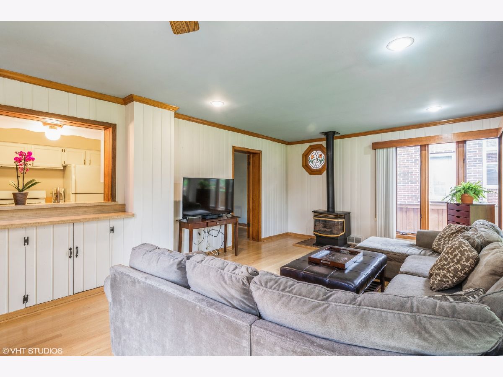
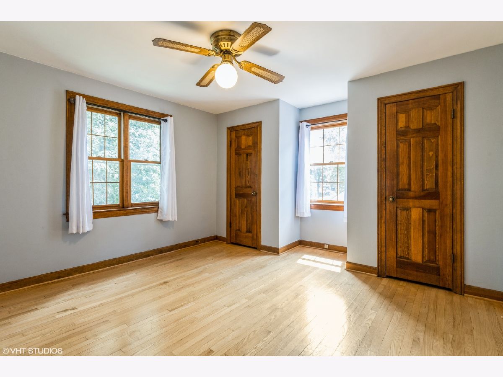
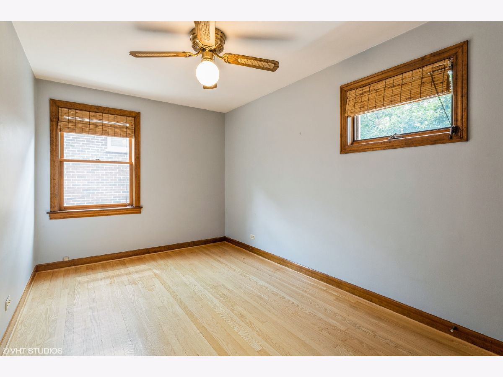

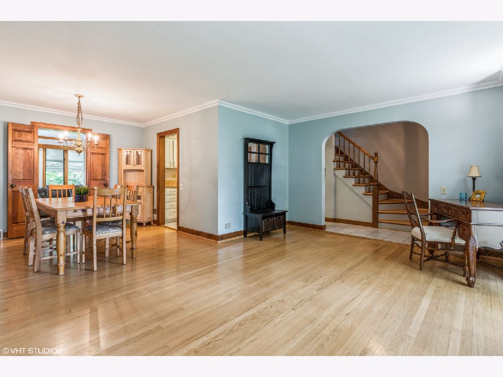
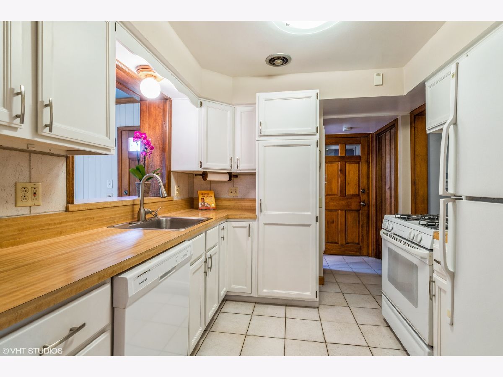
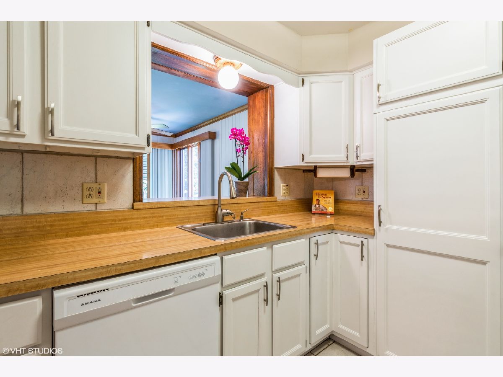
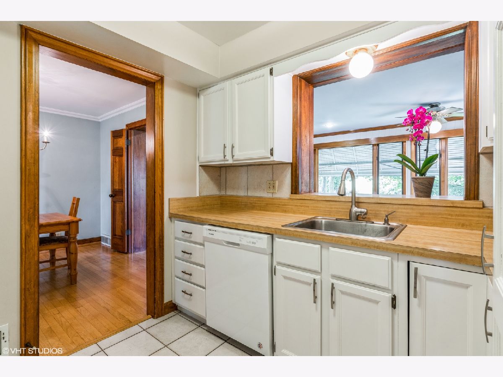
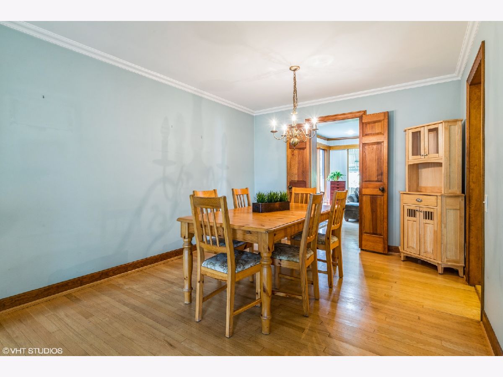
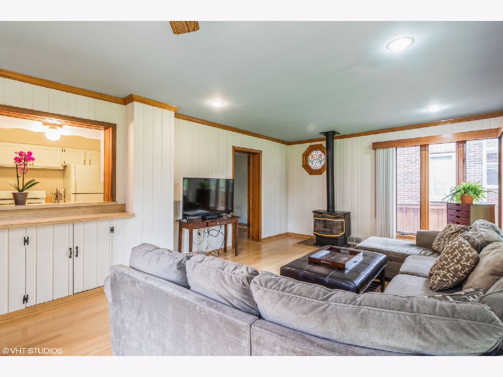
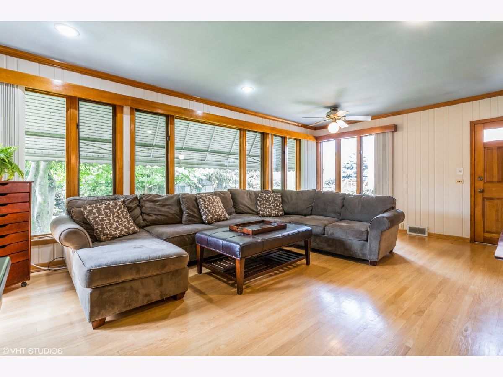
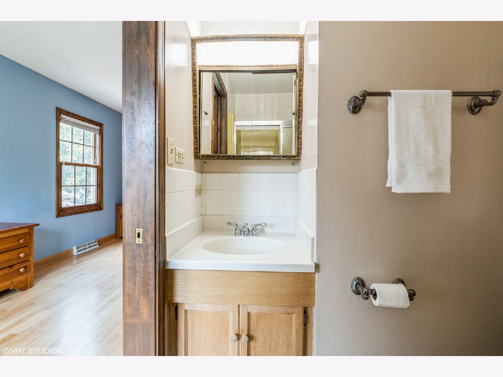

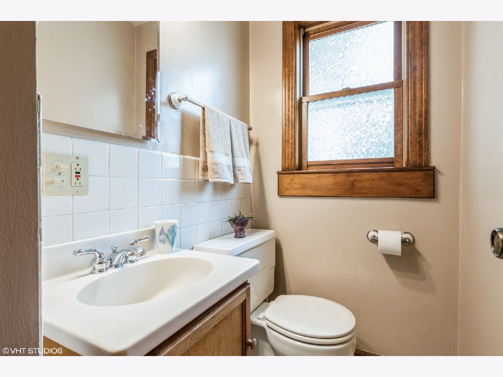
Room Specifics
Total Bedrooms: 4
Bedrooms Above Ground: 4
Bedrooms Below Ground: 0
Dimensions: —
Floor Type: Hardwood
Dimensions: —
Floor Type: Hardwood
Dimensions: —
Floor Type: Hardwood
Full Bathrooms: 3
Bathroom Amenities: Separate Shower
Bathroom in Basement: 0
Rooms: No additional rooms
Basement Description: Unfinished
Other Specifics
| 1.5 | |
| Concrete Perimeter | |
| Concrete | |
| Patio, Porch, Storms/Screens | |
| — | |
| 50 X 132.18 | |
| Pull Down Stair | |
| Full | |
| Hardwood Floors | |
| Range, Dishwasher, Refrigerator, Washer, Dryer | |
| Not in DB | |
| Park, Pool, Curbs, Sidewalks, Street Lights, Street Paved | |
| — | |
| — | |
| Attached Fireplace Doors/Screen, Gas Starter |
Tax History
| Year | Property Taxes |
|---|---|
| 2021 | $9,061 |
Contact Agent
Nearby Similar Homes
Nearby Sold Comparables
Contact Agent
Listing Provided By
@properties



