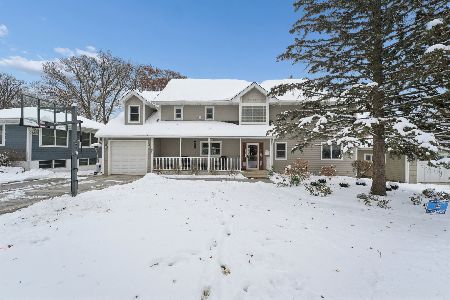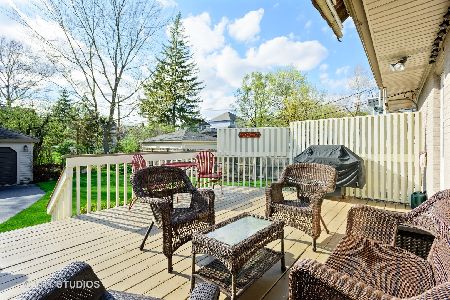222 Spring Avenue, Glen Ellyn, Illinois 60137
$305,000
|
Sold
|
|
| Status: | Closed |
| Sqft: | 0 |
| Cost/Sqft: | — |
| Beds: | 3 |
| Baths: | 2 |
| Year Built: | 1955 |
| Property Taxes: | $4,472 |
| Days On Market: | 6897 |
| Lot Size: | 0,00 |
Description
WOW! Completely updated all brick ranch! Freshly painted Pottery Barn interior. Just move in & enjoy hardwood floors throughout, new bath, eat-in kitchen, newly finished basement with family room & office, large deck for outdoor entertaining, 2-car garage & private yard. All in a fantastic neighborhood! Walk to parks, Spring Ave. Rec Center & Ben Franklin. Best value in-town Glen Ellyn!
Property Specifics
| Single Family | |
| — | |
| — | |
| 1955 | |
| — | |
| — | |
| No | |
| — |
| Du Page | |
| — | |
| 0 / Not Applicable | |
| — | |
| — | |
| — | |
| 06431058 | |
| 0513110060 |
Nearby Schools
| NAME: | DISTRICT: | DISTANCE: | |
|---|---|---|---|
|
Grade School
Ben Franklin |
41 | — | |
|
Middle School
Hadley |
41 | Not in DB | |
|
High School
Glenbard West High School |
87 | Not in DB | |
Property History
| DATE: | EVENT: | PRICE: | SOURCE: |
|---|---|---|---|
| 4 May, 2007 | Sold | $305,000 | MRED MLS |
| 31 Mar, 2007 | Under contract | $309,900 | MRED MLS |
| — | Last price change | $319,500 | MRED MLS |
| 6 Mar, 2007 | Listed for sale | $319,500 | MRED MLS |
| 21 May, 2021 | Sold | $308,000 | MRED MLS |
| 14 Apr, 2021 | Under contract | $299,000 | MRED MLS |
| 13 Apr, 2021 | Listed for sale | $299,000 | MRED MLS |
Room Specifics
Total Bedrooms: 3
Bedrooms Above Ground: 3
Bedrooms Below Ground: 0
Dimensions: —
Floor Type: —
Dimensions: —
Floor Type: —
Full Bathrooms: 2
Bathroom Amenities: —
Bathroom in Basement: 1
Rooms: —
Basement Description: —
Other Specifics
| 2 | |
| — | |
| — | |
| — | |
| — | |
| 50X150 | |
| Full | |
| — | |
| — | |
| — | |
| Not in DB | |
| — | |
| — | |
| — | |
| — |
Tax History
| Year | Property Taxes |
|---|---|
| 2007 | $4,472 |
| 2021 | $5,541 |
Contact Agent
Nearby Similar Homes
Nearby Sold Comparables
Contact Agent
Listing Provided By
RE/MAX Suburban










