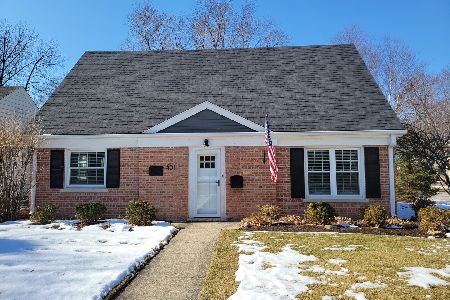222 Stewart Avenue, Libertyville, Illinois 60048
$715,000
|
Sold
|
|
| Status: | Closed |
| Sqft: | 2,873 |
| Cost/Sqft: | $256 |
| Beds: | 4 |
| Baths: | 4 |
| Year Built: | 2017 |
| Property Taxes: | $0 |
| Days On Market: | 2731 |
| Lot Size: | 0,00 |
Description
BEAUTIFUL NEW CONSTRUCTION READY NOW! This stunning luxury home is just steps from downtown Libertyville, and a short walk to all of Libertyville's highly rated schools. Nearly 2900 square feet of luxurious finishes and thoughtful details, including upgraded trim, site finished hardwood floors, and numerous upgrades throughout. This 4 bedroom, 3 1/2 bath home features a gourmet kitchen with gorgeous cabinetry, granite counters, and stainless steel appliances. A first floor office, princess suite bathroom, master suite with massive his & her closets, and a stunning master bathroom are just a few of the professionally designed and selected interior features in this open floor plan.
Property Specifics
| Single Family | |
| — | |
| — | |
| 2017 | |
| Full | |
| — | |
| No | |
| — |
| Lake | |
| — | |
| 0 / Not Applicable | |
| None | |
| Public | |
| Public Sewer | |
| 10071797 | |
| 11211100100000 |
Nearby Schools
| NAME: | DISTRICT: | DISTANCE: | |
|---|---|---|---|
|
Grade School
Rockland Elementary School |
70 | — | |
|
Middle School
Highland Middle School |
70 | Not in DB | |
|
High School
Libertyville High School |
128 | Not in DB | |
Property History
| DATE: | EVENT: | PRICE: | SOURCE: |
|---|---|---|---|
| 18 Jan, 2019 | Sold | $715,000 | MRED MLS |
| 31 Oct, 2018 | Under contract | $734,900 | MRED MLS |
| — | Last price change | $739,900 | MRED MLS |
| 4 Sep, 2018 | Listed for sale | $749,900 | MRED MLS |
Room Specifics
Total Bedrooms: 4
Bedrooms Above Ground: 4
Bedrooms Below Ground: 0
Dimensions: —
Floor Type: Carpet
Dimensions: —
Floor Type: Carpet
Dimensions: —
Floor Type: Carpet
Full Bathrooms: 4
Bathroom Amenities: Separate Shower,Soaking Tub
Bathroom in Basement: 0
Rooms: Mud Room,Den
Basement Description: Unfinished,Bathroom Rough-In
Other Specifics
| 2 | |
| Concrete Perimeter | |
| Asphalt | |
| — | |
| — | |
| 50 X 125 | |
| — | |
| Full | |
| Vaulted/Cathedral Ceilings, Hardwood Floors, Second Floor Laundry | |
| Range, Microwave, Dishwasher, Refrigerator, Stainless Steel Appliance(s) | |
| Not in DB | |
| Street Lights, Street Paved | |
| — | |
| — | |
| — |
Tax History
| Year | Property Taxes |
|---|
Contact Agent
Nearby Similar Homes
Nearby Sold Comparables
Contact Agent
Listing Provided By
Chris Naatz










