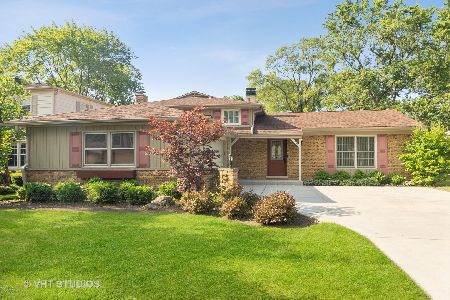222 University Drive, Buffalo Grove, Illinois 60089
$335,000
|
Sold
|
|
| Status: | Closed |
| Sqft: | 2,201 |
| Cost/Sqft: | $152 |
| Beds: | 4 |
| Baths: | 3 |
| Year Built: | 1969 |
| Property Taxes: | $8,076 |
| Days On Market: | 2726 |
| Lot Size: | 0,17 |
Description
Move in Ready York Model in Cambridge! Completely Updated from Top to Bottom.Concrete Driveway and Brick Paver Walkway, Greet Guests Along with a New Front Dr and Large Porch.The Porcelain tiled Foyer Opens up to the L-Shaped LR/Dr which is Sun Drenched with Large Windows and Beautiful Walnut Stained Oak Wood Floors.The Kitchen is a Chef's Dream with Newer Solid Hickory Custom Amish Cabinets,Quartz Counter tops,SS Appliances,Tiled Back splash,and Porcelain Floors.Spacious Eat-In Kitchen Opens to the Family Rm w/Brick Fireplace and Hardwood Floors.Upstairs are Four Huge Bedrooms All with Hardwood Floors.Large Master Retreat with Updated Bath.Stylish Hall Bath Recently Renovated with Double Bowl Vanities, Maple Cabs,Granite top,Deep Soaking Tub,and Porcelain Tiled Floor and Shower Walls. Partially Finished Basement with Plenty of Storage.Newer Washer/Dryer and Huge Laundry Tub.Wooded Backyard W/Brick Patio.Windows Replaced 2010.Home Warranty.
Property Specifics
| Single Family | |
| — | |
| — | |
| 1969 | |
| Partial | |
| YORK | |
| No | |
| 0.17 |
| Cook | |
| Cambridge Of Buffalo Grove | |
| 0 / Not Applicable | |
| None | |
| Lake Michigan | |
| Public Sewer | |
| 10031791 | |
| 03092140320000 |
Nearby Schools
| NAME: | DISTRICT: | DISTANCE: | |
|---|---|---|---|
|
Grade School
Booth Tarkington Elementary Scho |
21 | — | |
|
Middle School
Jack London Middle School |
21 | Not in DB | |
|
High School
Wheeling High School |
214 | Not in DB | |
Property History
| DATE: | EVENT: | PRICE: | SOURCE: |
|---|---|---|---|
| 22 Oct, 2018 | Sold | $335,000 | MRED MLS |
| 16 Sep, 2018 | Under contract | $335,000 | MRED MLS |
| 14 Sep, 2018 | Listed for sale | $335,000 | MRED MLS |
Room Specifics
Total Bedrooms: 4
Bedrooms Above Ground: 4
Bedrooms Below Ground: 0
Dimensions: —
Floor Type: Hardwood
Dimensions: —
Floor Type: Hardwood
Dimensions: —
Floor Type: Hardwood
Full Bathrooms: 3
Bathroom Amenities: Double Sink,Garden Tub
Bathroom in Basement: 0
Rooms: Foyer,Recreation Room
Basement Description: Partially Finished,Crawl
Other Specifics
| 2 | |
| Concrete Perimeter | |
| Concrete | |
| Porch, Brick Paver Patio | |
| Landscaped | |
| 61 X 116 X 59 X 116 | |
| Unfinished | |
| Full | |
| Hardwood Floors | |
| Range, Microwave, Dishwasher, Refrigerator, Washer, Dryer, Stainless Steel Appliance(s) | |
| Not in DB | |
| Sidewalks, Street Lights | |
| — | |
| — | |
| Wood Burning, Attached Fireplace Doors/Screen |
Tax History
| Year | Property Taxes |
|---|---|
| 2018 | $8,076 |
Contact Agent
Nearby Similar Homes
Nearby Sold Comparables
Contact Agent
Listing Provided By
Baird & Warner










