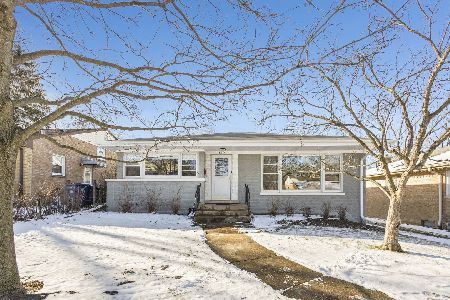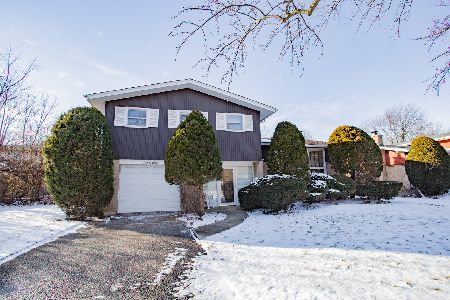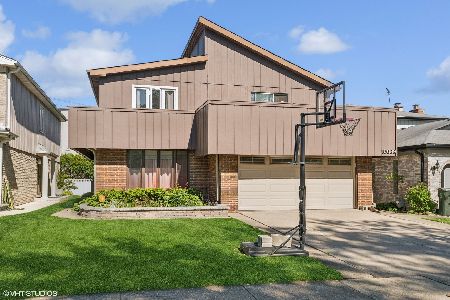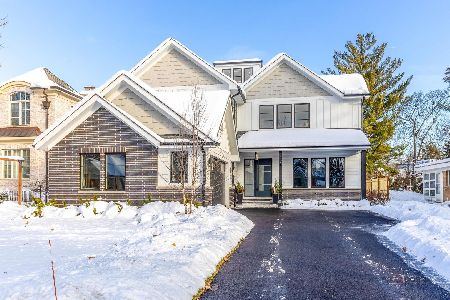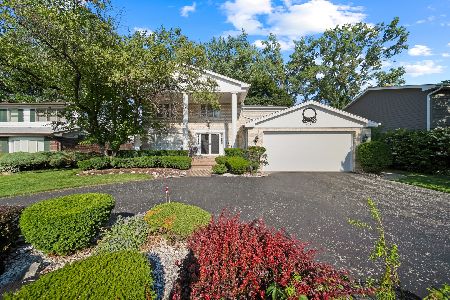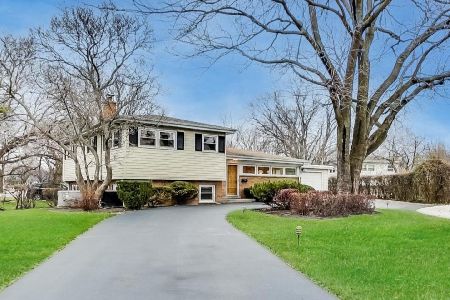222 Valley View Court, Wilmette, Illinois 60091
$495,000
|
Sold
|
|
| Status: | Closed |
| Sqft: | 2,237 |
| Cost/Sqft: | $223 |
| Beds: | 3 |
| Baths: | 3 |
| Year Built: | 1960 |
| Property Taxes: | $9,978 |
| Days On Market: | 1624 |
| Lot Size: | 0,25 |
Description
Seldom Available Unique Expanded Split Level ~3bedroom 2.5 bath 2C Home sitting on .25 Acre, Located on Cul-De-Sac ~Grand Living Room, Dining Room Opens to showcase Floor to Ceiling Wall of Windows and Newer Pella Sliding Doors overlooking Patio and Private Yard ~Eat-in Kitchen features Ample Maple Cabinet with Granite Counters ~Large Master Bedroom, Updated Ensuite, Features Ceramic Surround, Flooring and New Vanity ~Lower Level with Elegant Brick Wood-burning Fireplace in Family Room, Office, Updated Half Bath, and Spacious Storage/Laundry/Utility Room ~Home Features include Gleaming Hardwood Floors throughout, Recess Lighting, Newer White 6 Panel Doors ~Updated Vinyl Thermopane Windows ~Upgraded Electric Panel ~Attached 2Car Garage has New Garage Door 2020 and Newer Concrete Pad ~Convenient Location ~Schedule to View Today!
Property Specifics
| Single Family | |
| — | |
| — | |
| 1960 | |
| Partial,English | |
| EXPANDED SPLIT LEVEL | |
| No | |
| 0.25 |
| Cook | |
| — | |
| — / Not Applicable | |
| None | |
| Lake Michigan,Public | |
| Public Sewer | |
| 11178119 | |
| 05323050860000 |
Nearby Schools
| NAME: | DISTRICT: | DISTANCE: | |
|---|---|---|---|
|
Grade School
Romona Elementary School |
39 | — | |
|
Middle School
Wilmette Junior High School |
39 | Not in DB | |
|
High School
New Trier Twp H.s. Northfield/wi |
203 | Not in DB | |
Property History
| DATE: | EVENT: | PRICE: | SOURCE: |
|---|---|---|---|
| 10 Sep, 2021 | Sold | $495,000 | MRED MLS |
| 11 Aug, 2021 | Under contract | $499,900 | MRED MLS |
| 8 Aug, 2021 | Listed for sale | $499,900 | MRED MLS |
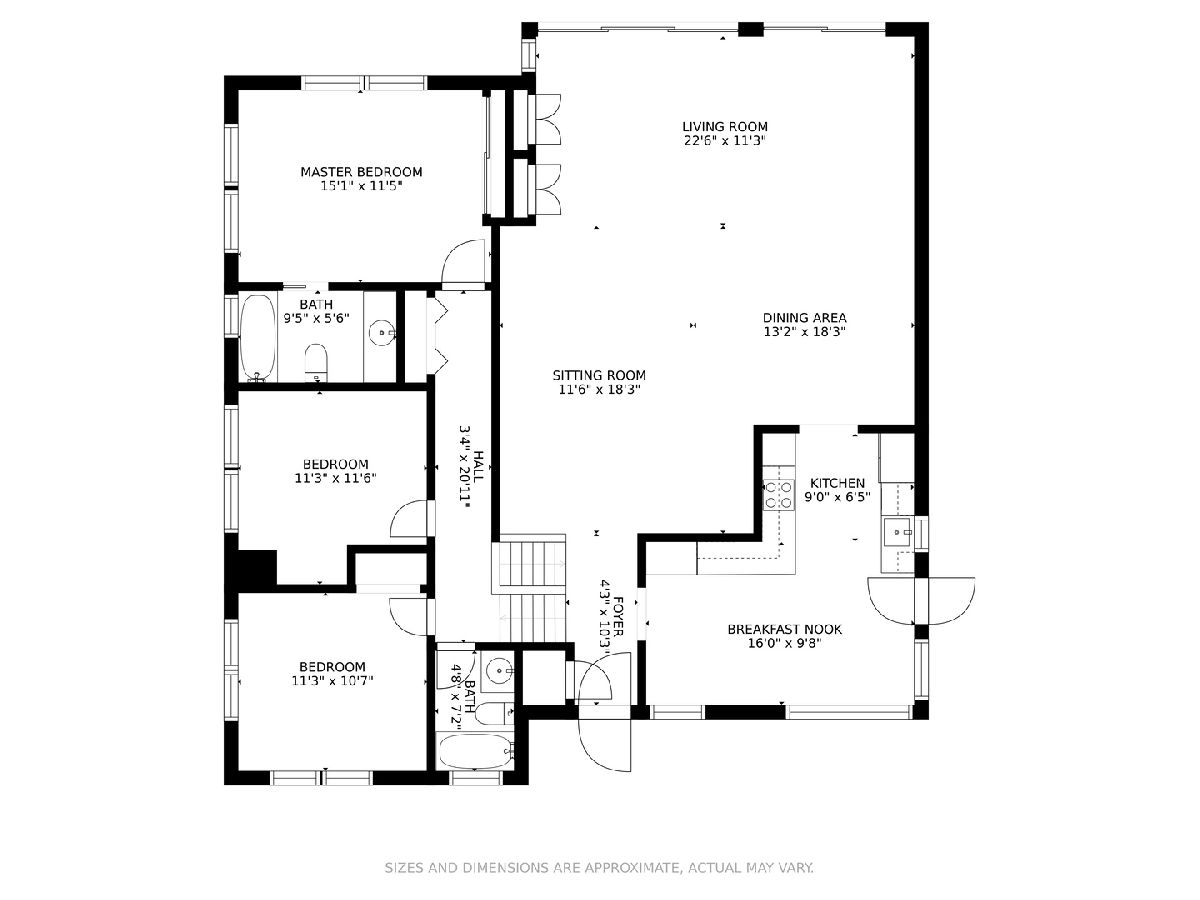
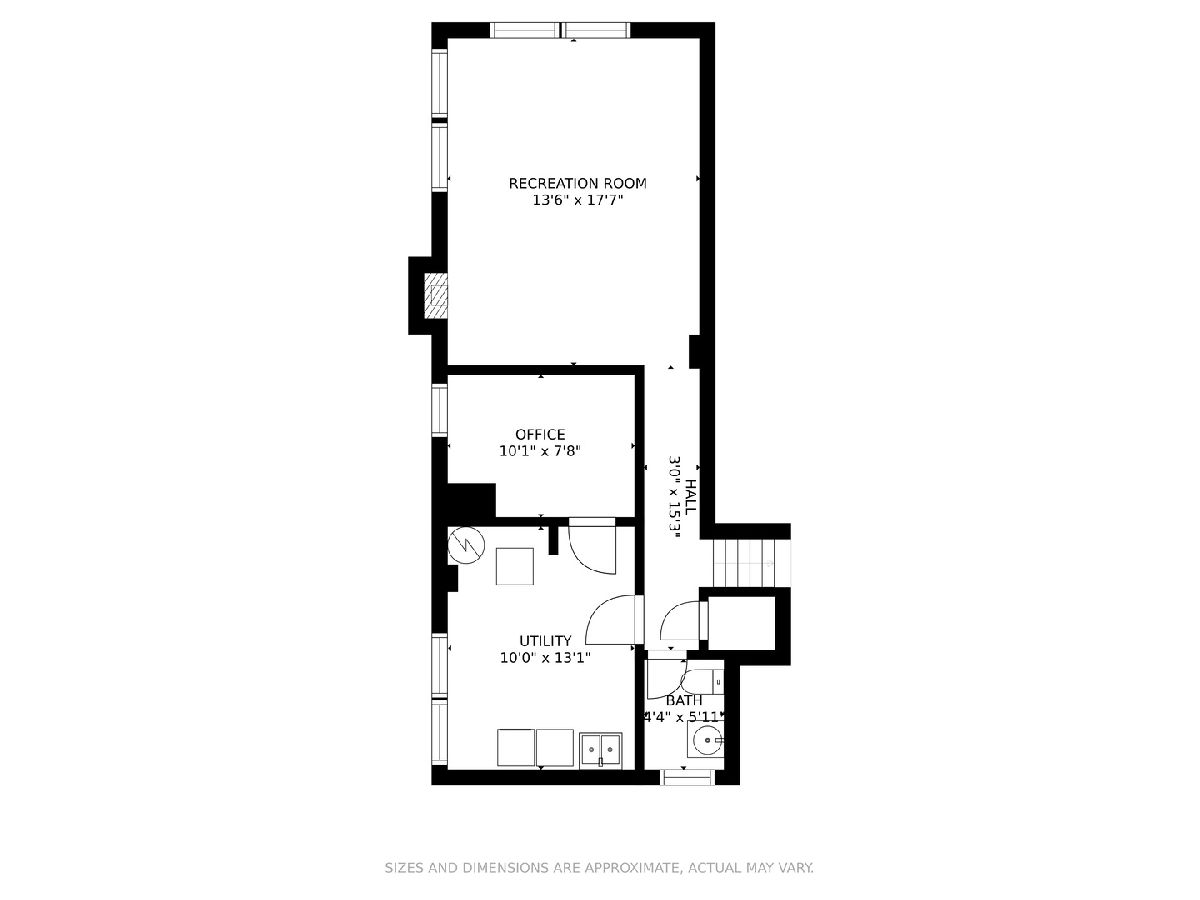
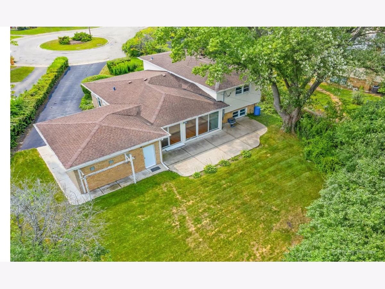
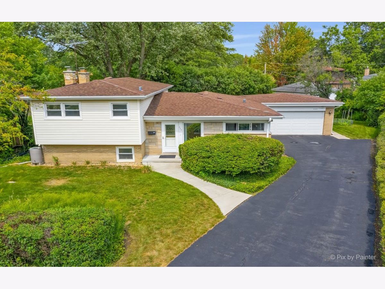
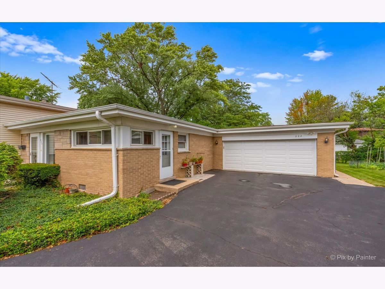
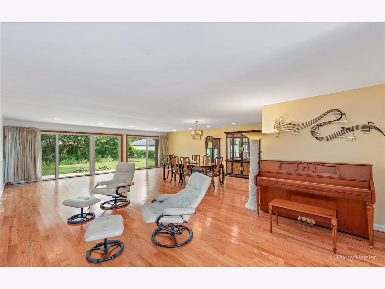
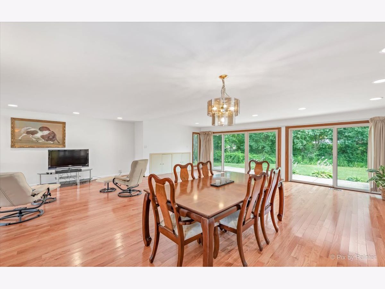
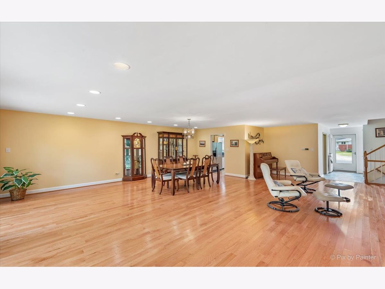
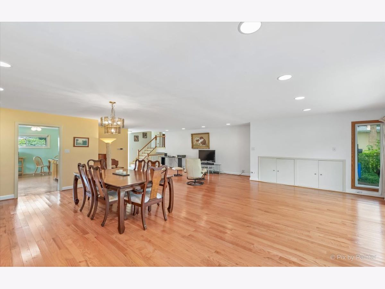
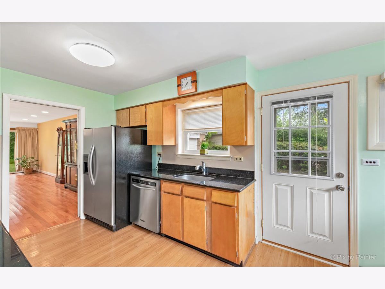
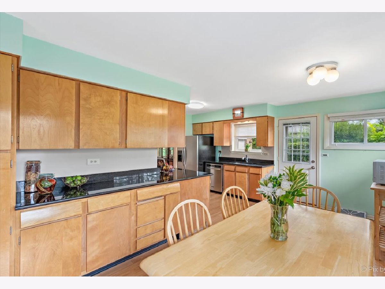
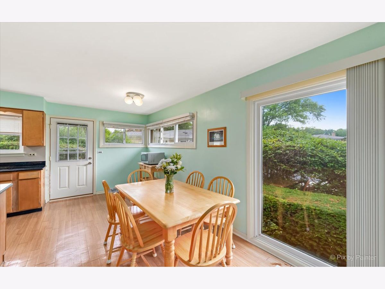
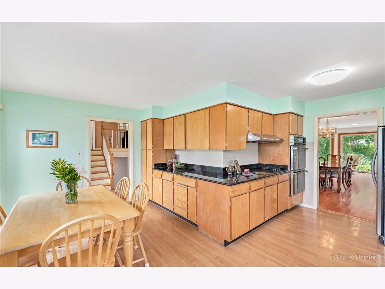
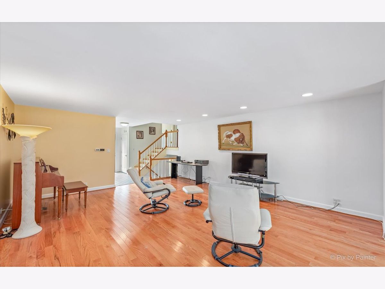
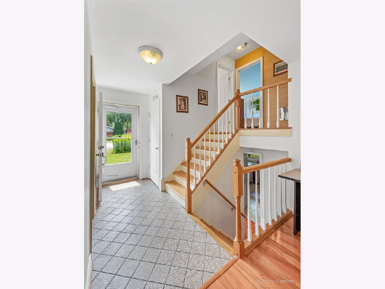
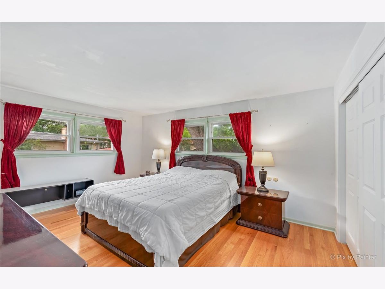
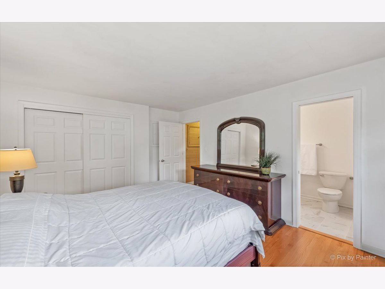
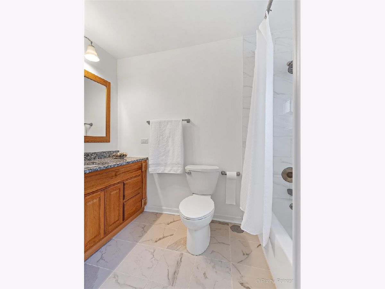
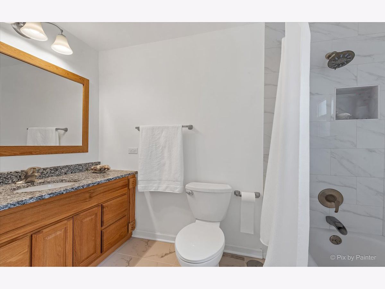
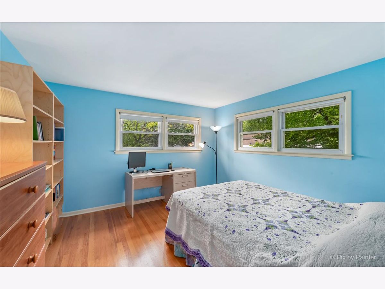
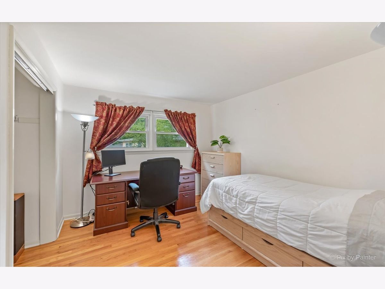
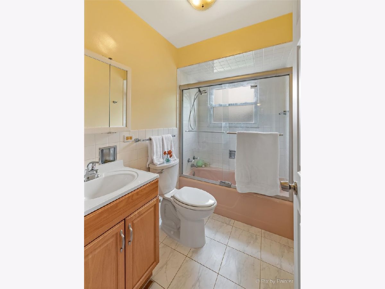
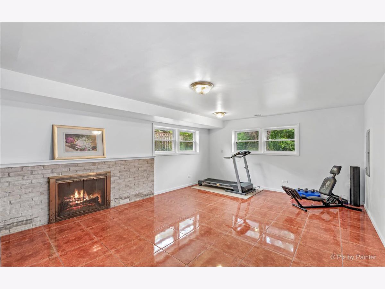
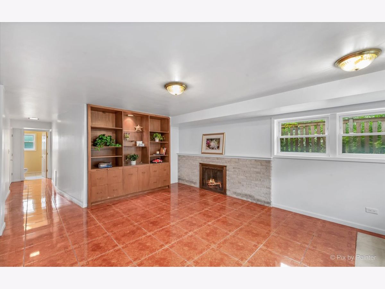
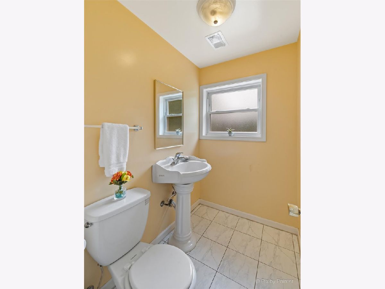
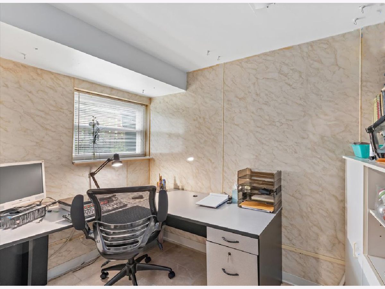
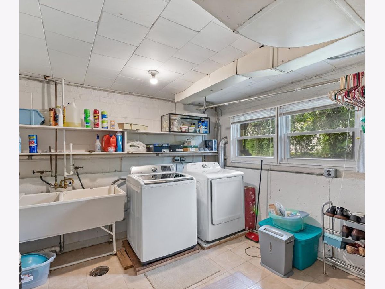
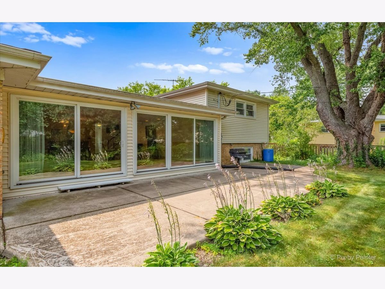
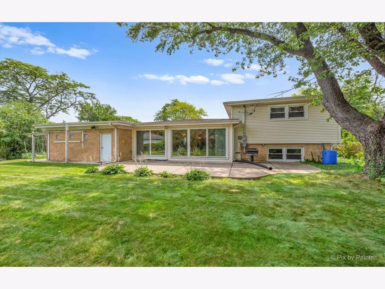
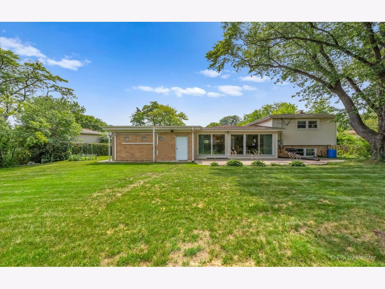
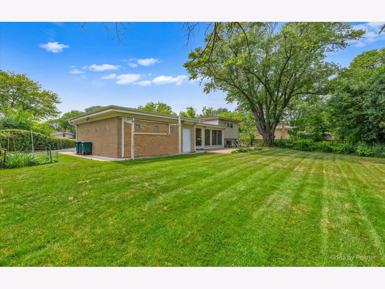
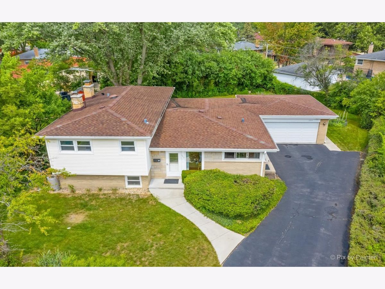
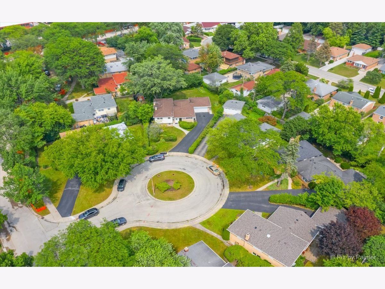
Room Specifics
Total Bedrooms: 3
Bedrooms Above Ground: 3
Bedrooms Below Ground: 0
Dimensions: —
Floor Type: Hardwood
Dimensions: —
Floor Type: Hardwood
Full Bathrooms: 3
Bathroom Amenities: —
Bathroom in Basement: 1
Rooms: Breakfast Room,Sitting Room
Basement Description: Finished,Crawl
Other Specifics
| 2 | |
| Concrete Perimeter | |
| Asphalt | |
| Patio | |
| Cul-De-Sac,Irregular Lot | |
| 46 X 128 X 54 X 70 X 141 | |
| — | |
| Full | |
| Hardwood Floors, Built-in Features, Granite Counters | |
| Double Oven, Dishwasher, Refrigerator, Washer, Dryer, Cooktop, Range Hood | |
| Not in DB | |
| Curbs, Sidewalks, Street Lights, Street Paved | |
| — | |
| — | |
| Wood Burning |
Tax History
| Year | Property Taxes |
|---|---|
| 2021 | $9,978 |
Contact Agent
Nearby Similar Homes
Nearby Sold Comparables
Contact Agent
Listing Provided By
RE/MAX All Pro

