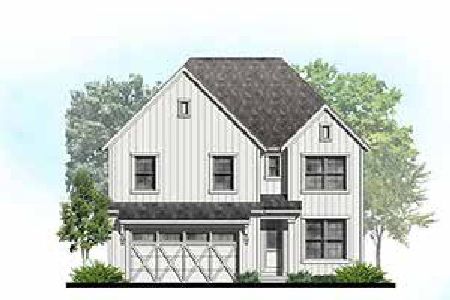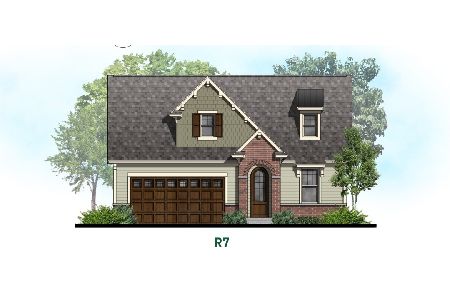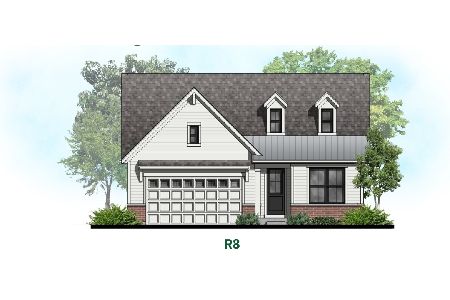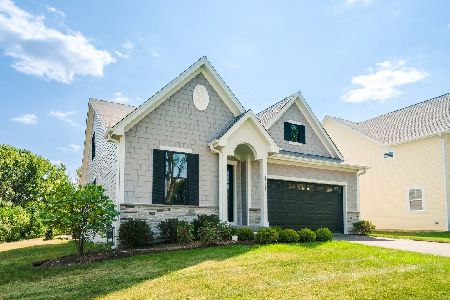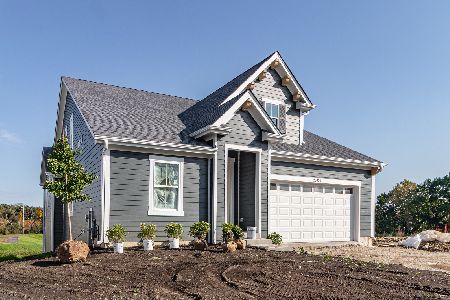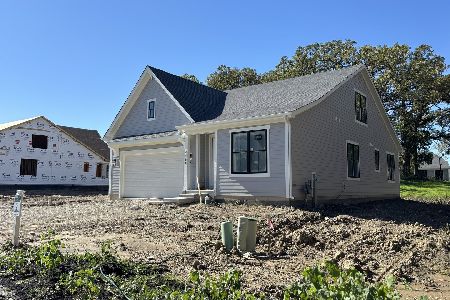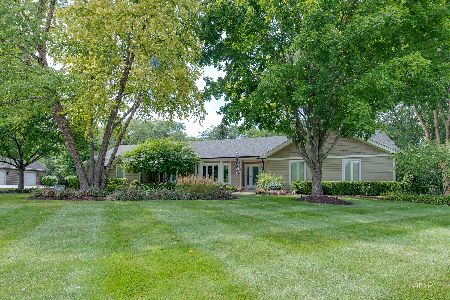222 Wicker Drive, Deer Park, Illinois 60010
$440,000
|
Sold
|
|
| Status: | Closed |
| Sqft: | 2,419 |
| Cost/Sqft: | $182 |
| Beds: | 3 |
| Baths: | 2 |
| Year Built: | 1985 |
| Property Taxes: | $9,884 |
| Days On Market: | 2898 |
| Lot Size: | 1,09 |
Description
Buyer's delight in this sprawling brick ranch home with spectacular landscaped grounds in a private setting.Ideally located on over an acre lot with delightful views from every window. Custom designed by original owner who has meticulously maintained and updated this home inside and out.Flowing floor plan with neutral decor, abundant windows to enjoy those views. Chef's will delight with the spacious eat-in kitchen with newer counters & appliances.Grand living room with fireplace & large separate dining room. Luxury master suite boasts huge walk-in-closet and completely remodeled luxury master bath. Finished lower level with awesome knotty pine finishes. Recent updates throughout including remodeled bathrooms, beautiful hardwood floors, newer high end carpet, roof, mechanicals and the list goes on.Abundant storage.Enjoy your privacy from the custom patio, cedar deck and gazebo overlooking a secluded park like setting. Ideal family home designed for entertaining! Location is a 10+!
Property Specifics
| Single Family | |
| — | |
| Ranch | |
| 1985 | |
| Full | |
| CUSTOM RANCH | |
| No | |
| 1.09 |
| Lake | |
| — | |
| 0 / Not Applicable | |
| None | |
| Private Well | |
| Septic-Private | |
| 09830443 | |
| 14332040010000 |
Nearby Schools
| NAME: | DISTRICT: | DISTANCE: | |
|---|---|---|---|
|
Grade School
Isaac Fox Elementary School |
95 | — | |
|
Middle School
Lake Zurich Middle - S Campus |
95 | Not in DB | |
|
High School
Lake Zurich High School |
95 | Not in DB | |
Property History
| DATE: | EVENT: | PRICE: | SOURCE: |
|---|---|---|---|
| 2 Mar, 2018 | Sold | $440,000 | MRED MLS |
| 10 Jan, 2018 | Under contract | $440,000 | MRED MLS |
| 10 Jan, 2018 | Listed for sale | $440,000 | MRED MLS |
Room Specifics
Total Bedrooms: 3
Bedrooms Above Ground: 3
Bedrooms Below Ground: 0
Dimensions: —
Floor Type: Carpet
Dimensions: —
Floor Type: Carpet
Full Bathrooms: 2
Bathroom Amenities: Whirlpool,Separate Shower,Double Sink
Bathroom in Basement: 0
Rooms: Foyer,Utility Room-Lower Level,Recreation Room
Basement Description: Finished,Crawl
Other Specifics
| 2.5 | |
| — | |
| Asphalt | |
| Deck, Patio, Stamped Concrete Patio, Storms/Screens | |
| Corner Lot,Landscaped,Wooded | |
| 47,405 SQ FT | |
| Unfinished | |
| Full | |
| Bar-Wet, Hardwood Floors, First Floor Bedroom, First Floor Laundry, First Floor Full Bath | |
| Double Oven, Microwave, Dishwasher, High End Refrigerator, Washer, Dryer, Trash Compactor, Cooktop | |
| Not in DB | |
| Street Paved | |
| — | |
| — | |
| Wood Burning, Attached Fireplace Doors/Screen, Gas Starter |
Tax History
| Year | Property Taxes |
|---|---|
| 2018 | $9,884 |
Contact Agent
Nearby Similar Homes
Nearby Sold Comparables
Contact Agent
Listing Provided By
Baird & Warner

