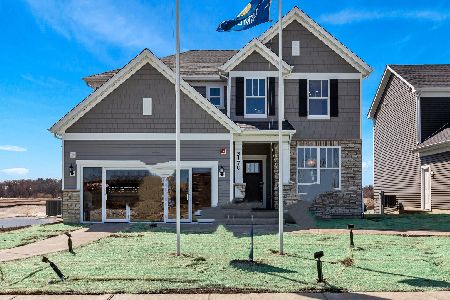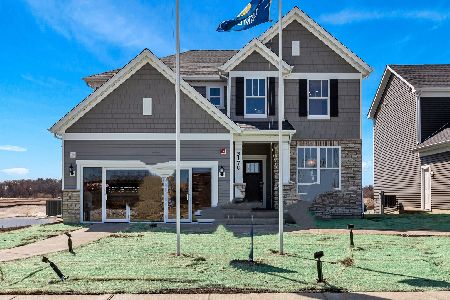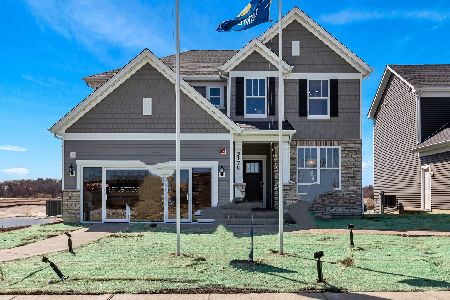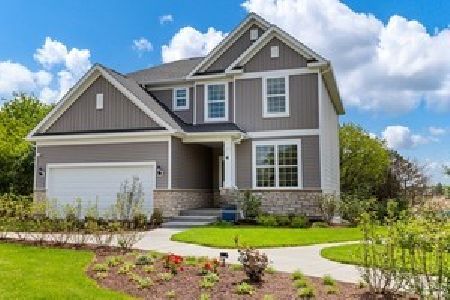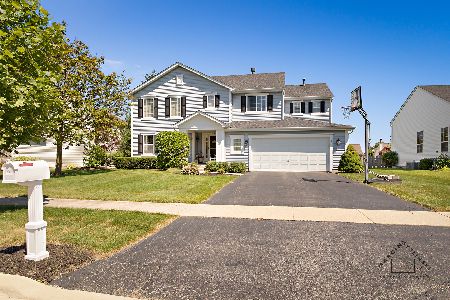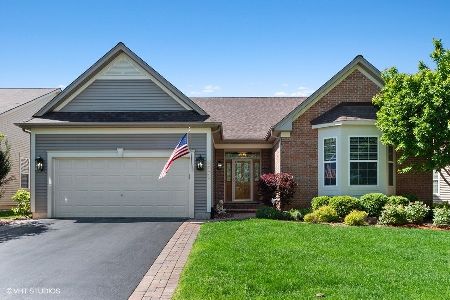2220 Haverton Drive, Mundelein, Illinois 60060
$415,000
|
Sold
|
|
| Status: | Closed |
| Sqft: | 3,252 |
| Cost/Sqft: | $131 |
| Beds: | 4 |
| Baths: | 3 |
| Year Built: | 1999 |
| Property Taxes: | $11,104 |
| Days On Market: | 2444 |
| Lot Size: | 0,30 |
Description
Stunning light-filled home in Longmeadow Estates features a grand 2-story foyer, perfectly sized living and dining rooms; a large, inviting family room; and an updated expansive white kitchen with stainless appliances, granite counters, tile backsplash, a breakfast bar and table space. Four bedrooms and two full baths on the second level include a master suite with vaulted ceilings and gorgeous spa bath with double vanity, soaking tub and separate shower. Rich hardwood floors throughout the first level. First-floor office and laundry/mudroom; attached 3-car garage. Fabulous deep fenced lot includes a deck with pergola and a playset. Beautiful finishes and neutral decor throughout. Close to the train, shopping, schools and Longmeadow Park. Fremont Schools/Mundelein High School.
Property Specifics
| Single Family | |
| — | |
| — | |
| 1999 | |
| Full | |
| KETTERING | |
| No | |
| 0.3 |
| Lake | |
| Longmeadow Estates | |
| 75 / Annual | |
| Other | |
| Lake Michigan | |
| Public Sewer | |
| 10380061 | |
| 10143070170000 |
Nearby Schools
| NAME: | DISTRICT: | DISTANCE: | |
|---|---|---|---|
|
Grade School
Fremont Elementary School |
79 | — | |
|
Middle School
Fremont Middle School |
79 | Not in DB | |
|
High School
Mundelein Cons High School |
120 | Not in DB | |
Property History
| DATE: | EVENT: | PRICE: | SOURCE: |
|---|---|---|---|
| 27 Aug, 2008 | Sold | $402,500 | MRED MLS |
| 14 Jul, 2008 | Under contract | $419,000 | MRED MLS |
| — | Last price change | $424,000 | MRED MLS |
| 17 Jun, 2008 | Listed for sale | $424,000 | MRED MLS |
| 24 Jul, 2019 | Sold | $415,000 | MRED MLS |
| 19 May, 2019 | Under contract | $425,000 | MRED MLS |
| 16 May, 2019 | Listed for sale | $425,000 | MRED MLS |
Room Specifics
Total Bedrooms: 4
Bedrooms Above Ground: 4
Bedrooms Below Ground: 0
Dimensions: —
Floor Type: Carpet
Dimensions: —
Floor Type: Carpet
Dimensions: —
Floor Type: Carpet
Full Bathrooms: 3
Bathroom Amenities: Separate Shower,Double Sink
Bathroom in Basement: 0
Rooms: Eating Area,Loft
Basement Description: Unfinished
Other Specifics
| 3 | |
| Concrete Perimeter | |
| Asphalt | |
| Patio | |
| Landscaped | |
| 87X154X75X167 | |
| — | |
| Full | |
| Vaulted/Cathedral Ceilings, Hardwood Floors, First Floor Laundry, Walk-In Closet(s) | |
| Microwave, Dishwasher, Refrigerator, Washer, Dryer, Disposal, Stainless Steel Appliance(s), Built-In Oven | |
| Not in DB | |
| Sidewalks, Street Lights, Street Paved | |
| — | |
| — | |
| — |
Tax History
| Year | Property Taxes |
|---|---|
| 2008 | $9,752 |
| 2019 | $11,104 |
Contact Agent
Nearby Similar Homes
Nearby Sold Comparables
Contact Agent
Listing Provided By
@properties

