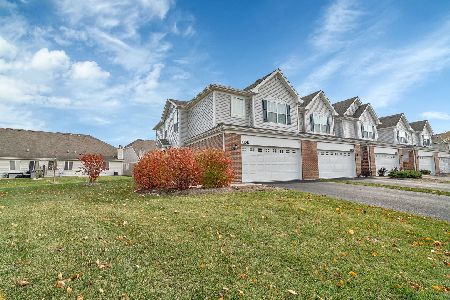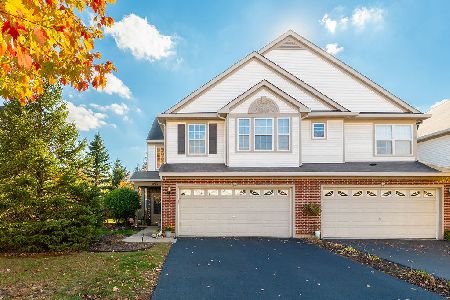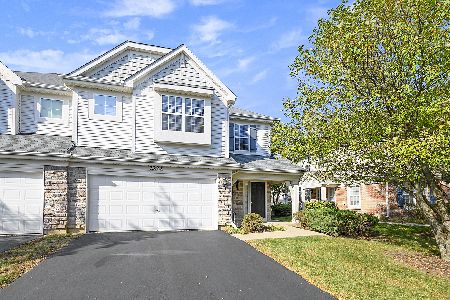2220 Pembridge Lane, Joliet, Illinois 60431
$157,000
|
Sold
|
|
| Status: | Closed |
| Sqft: | 0 |
| Cost/Sqft: | — |
| Beds: | 2 |
| Baths: | 3 |
| Year Built: | 2006 |
| Property Taxes: | $4,123 |
| Days On Market: | 2674 |
| Lot Size: | 0,00 |
Description
Look no further because this immaculate move-in ready townhome is exactly what you've been looking for. Plenty of natural light throughout guides you through the bright and spacious entryway leading you to the family room with laminate hardwood floors and a gas fireplace. The kitchen has an open layout with all stainless steel appliances, upgraded 42" cabinets with roll out shelves, pantry, and separate bonus walk-in pantry. The second floor bedrooms each contain their own private full bathrooms and walk-in closets. This home has the convenience of a second floor laundry room with a front loading washer and dryer. Ceiling fans throughout. Plenty of storage space. Carpeting only 2yrs old. Clubhouse with pool, fitness room, and party room. Home looks out to pond across the street with walking path. Plainfield schools. FHA buyers welcome.
Property Specifics
| Condos/Townhomes | |
| 2 | |
| — | |
| 2006 | |
| None | |
| — | |
| No | |
| — |
| Kendall | |
| Greywall Club | |
| 219 / Monthly | |
| Insurance,Clubhouse,Pool,Exterior Maintenance,Lawn Care,Scavenger,Snow Removal | |
| Public | |
| Public Sewer | |
| 10109139 | |
| 0635206019 |
Nearby Schools
| NAME: | DISTRICT: | DISTANCE: | |
|---|---|---|---|
|
Grade School
Thomas Jefferson Elementary Scho |
202 | — | |
|
Middle School
Aux Sable Middle School |
202 | Not in DB | |
|
High School
Plainfield South High School |
202 | Not in DB | |
Property History
| DATE: | EVENT: | PRICE: | SOURCE: |
|---|---|---|---|
| 21 Feb, 2016 | Under contract | $0 | MRED MLS |
| 2 Feb, 2016 | Listed for sale | $0 | MRED MLS |
| 21 Nov, 2018 | Sold | $157,000 | MRED MLS |
| 26 Oct, 2018 | Under contract | $159,900 | MRED MLS |
| 11 Oct, 2018 | Listed for sale | $159,900 | MRED MLS |
Room Specifics
Total Bedrooms: 2
Bedrooms Above Ground: 2
Bedrooms Below Ground: 0
Dimensions: —
Floor Type: Carpet
Full Bathrooms: 3
Bathroom Amenities: —
Bathroom in Basement: 0
Rooms: Eating Area
Basement Description: None
Other Specifics
| 2 | |
| — | |
| Asphalt | |
| Patio | |
| — | |
| COMMON | |
| — | |
| Full | |
| Hardwood Floors, Second Floor Laundry | |
| Range, Microwave, Dishwasher, Refrigerator, Washer, Dryer, Stainless Steel Appliance(s) | |
| Not in DB | |
| — | |
| — | |
| Party Room, Pool | |
| Gas Log |
Tax History
| Year | Property Taxes |
|---|---|
| 2018 | $4,123 |
Contact Agent
Nearby Similar Homes
Nearby Sold Comparables
Contact Agent
Listing Provided By
Baird & Warner








