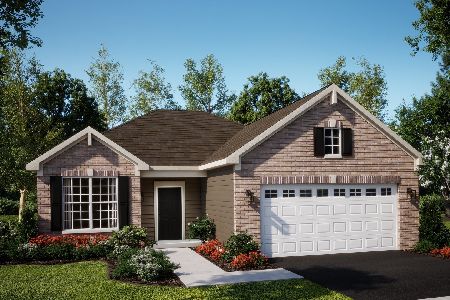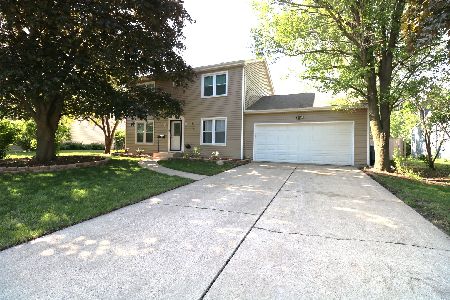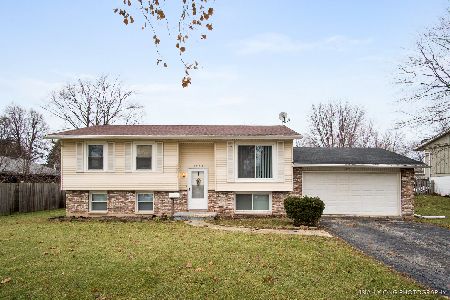2220 Sandburg Drive, Aurora, Illinois 60506
$332,000
|
Sold
|
|
| Status: | Closed |
| Sqft: | 2,350 |
| Cost/Sqft: | $149 |
| Beds: | 4 |
| Baths: | 3 |
| Year Built: | 1979 |
| Property Taxes: | $8,109 |
| Days On Market: | 640 |
| Lot Size: | 0,32 |
Description
Welcome to your dream home! This stunning 4-bedroom, 2.5-bathroom residence is situated in the heart of West Aurora, offering a perfect blend of comfort, style, and convenience. Step inside and be greeted by an abundance of natural light flooding the open-concept living spaces with newer luxury vinyl flooring. The expansive floor plan boasts a seamless flow from the welcoming foyer to the elegant living room, where soaring ceilings and large windows create an inviting atmosphere for relaxation and entertainment. The gourmet kitchen is a chef's delight, featuring plenty of counter space with the center island, stainless steel appliances, and ample cabinet space for all your culinary essentials. Corner office or homework spot off of the kitchen as well. The adjacent dining area provides the perfect setting for family meals or intimate gatherings, with sliding glass doors leading out to the backyard oasis. First floor bedroom or bonus room on the main level with built in book shelves and extra deep closet. Retreat to the luxurious Primary suite, complete with a spacious bedroom, large closet, and ensuite bathroom adorned with modern fixtures and finishes. The additional bedrooms offer plenty of space for family members or guests, each thoughtfully designed with comfort and functionality in mind. Outside, the expansive backyard provides endless possibilities for outdoor enjoyment, from al fresco dining on the patio to games and activities on the lush lawn. With plenty of room for gardening, playsets, or even a pool, this private retreat is sure to become your favorite spot for relaxation and recreation with all of its mature trees. Large, unfinished English basement with tons of storage and possibilities. Updates include HVAC (2017), Windows (2022), Roof (2014) Siding (2024) Conveniently located just blocks from restaurants, shopping and amenities on Orchard Road and I-88. Minutes away from Vaughn Athletic Center and several parks and forest preserves. This home offers easy access to everything Aurora has to offer. Whether you're commuting to work, exploring the vibrant downtown area, or simply enjoying the beauty of your own backyard, this is the perfect place to call home.
Property Specifics
| Single Family | |
| — | |
| — | |
| 1979 | |
| — | |
| — | |
| No | |
| 0.32 |
| Kane | |
| Greenfield Village | |
| 0 / Not Applicable | |
| — | |
| — | |
| — | |
| 12034179 | |
| 1518402023 |
Nearby Schools
| NAME: | DISTRICT: | DISTANCE: | |
|---|---|---|---|
|
Grade School
Hall Elementary School |
129 | — | |
|
Middle School
Jefferson Middle School |
129 | Not in DB | |
|
High School
West Aurora High School |
129 | Not in DB | |
Property History
| DATE: | EVENT: | PRICE: | SOURCE: |
|---|---|---|---|
| 24 Jun, 2024 | Sold | $332,000 | MRED MLS |
| 14 May, 2024 | Under contract | $349,000 | MRED MLS |
| 24 Apr, 2024 | Listed for sale | $349,000 | MRED MLS |
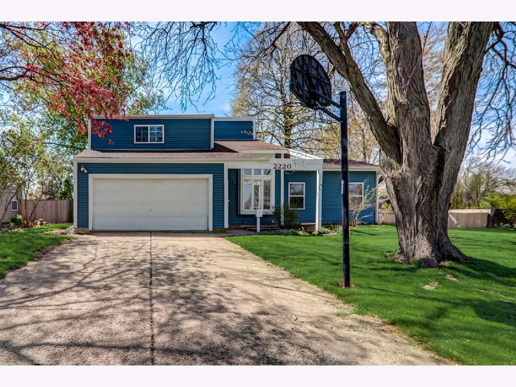
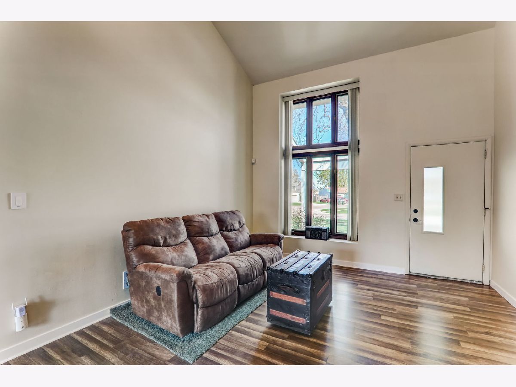
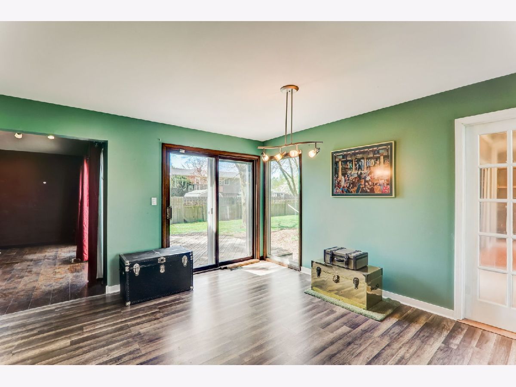
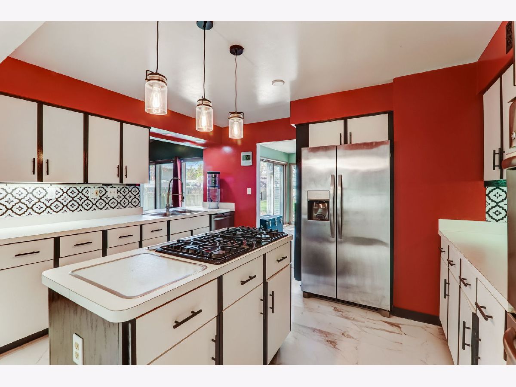
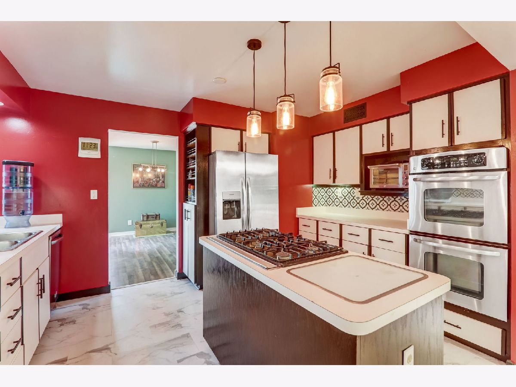
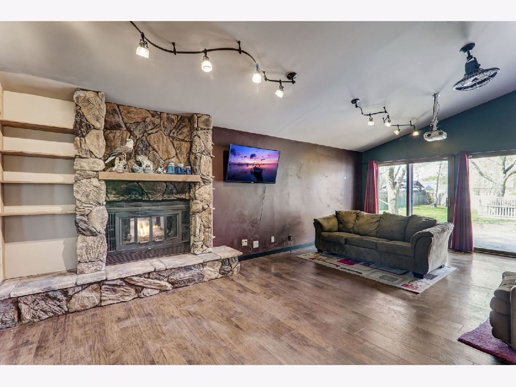
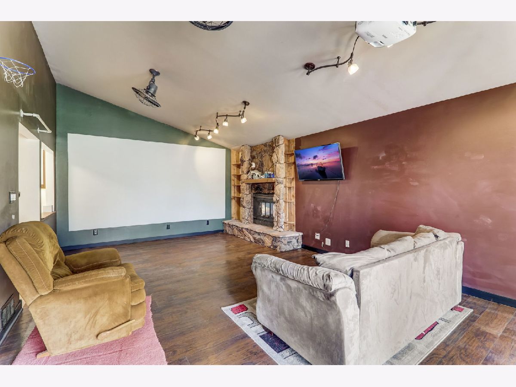
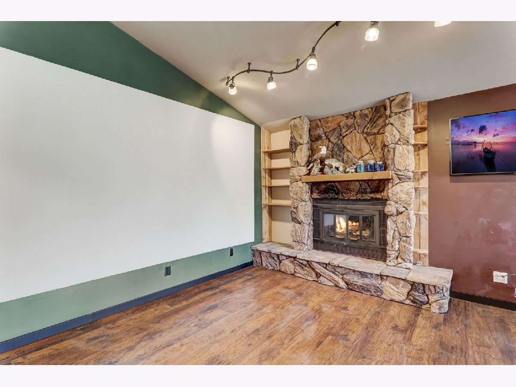
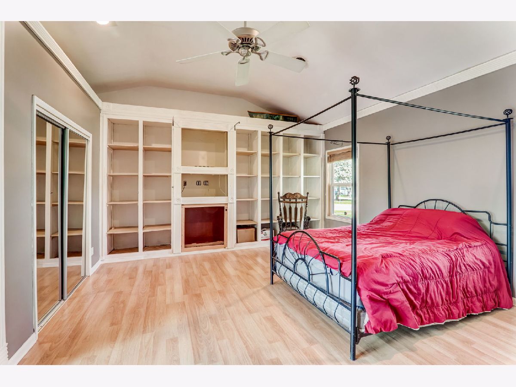
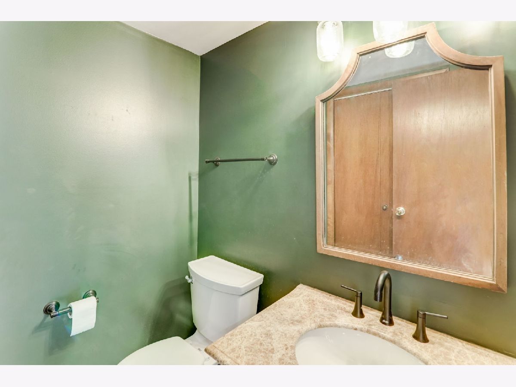
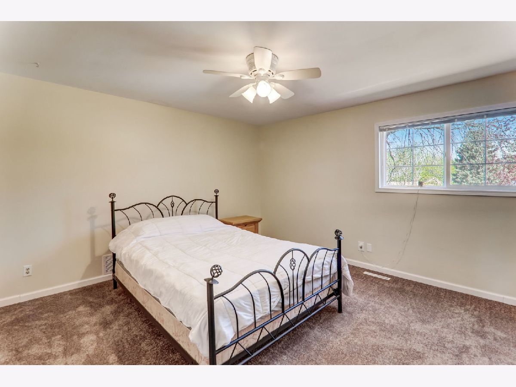
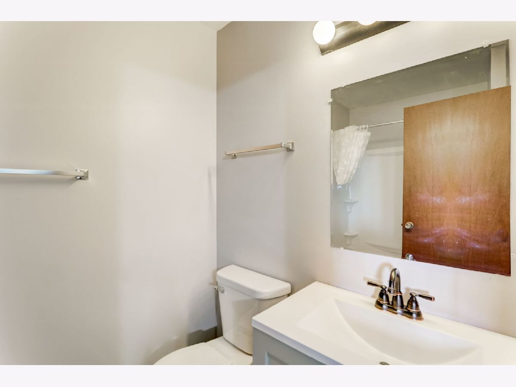
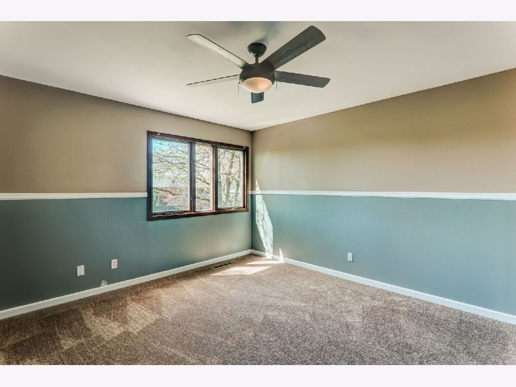
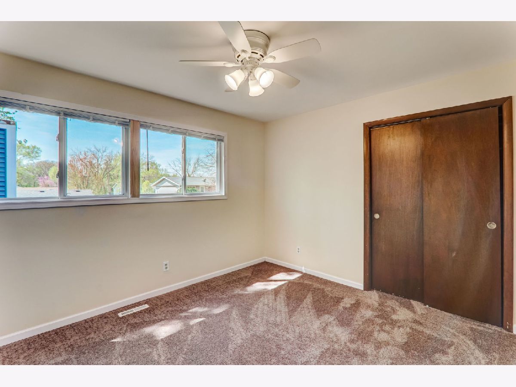
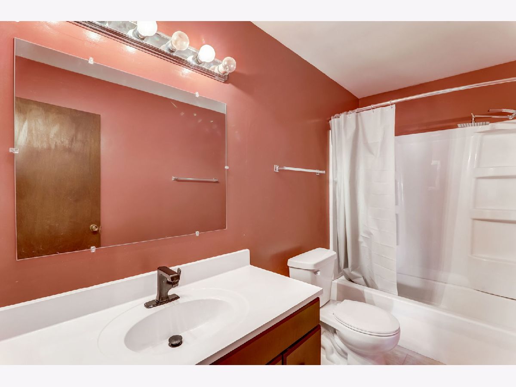
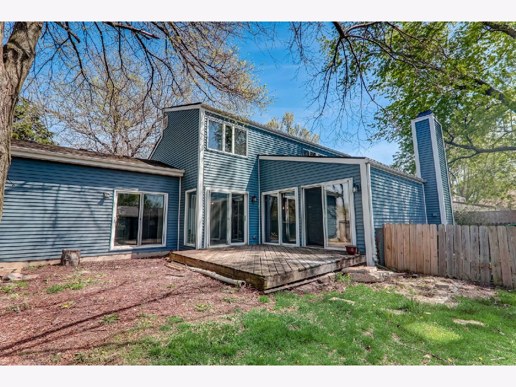
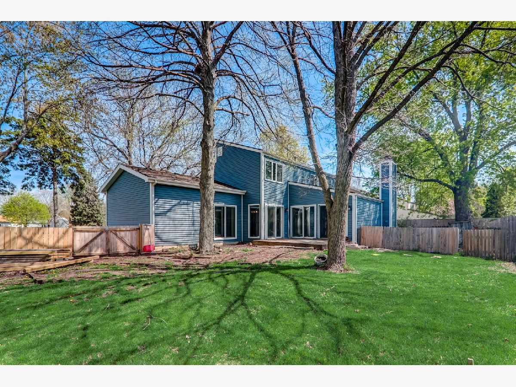
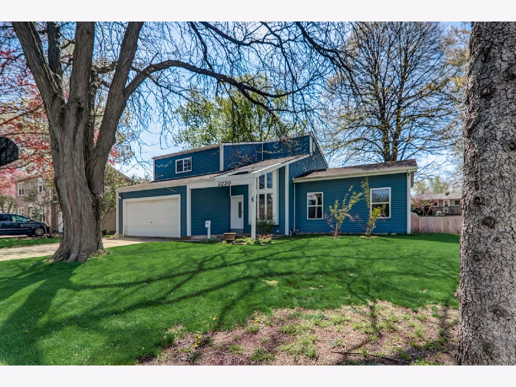
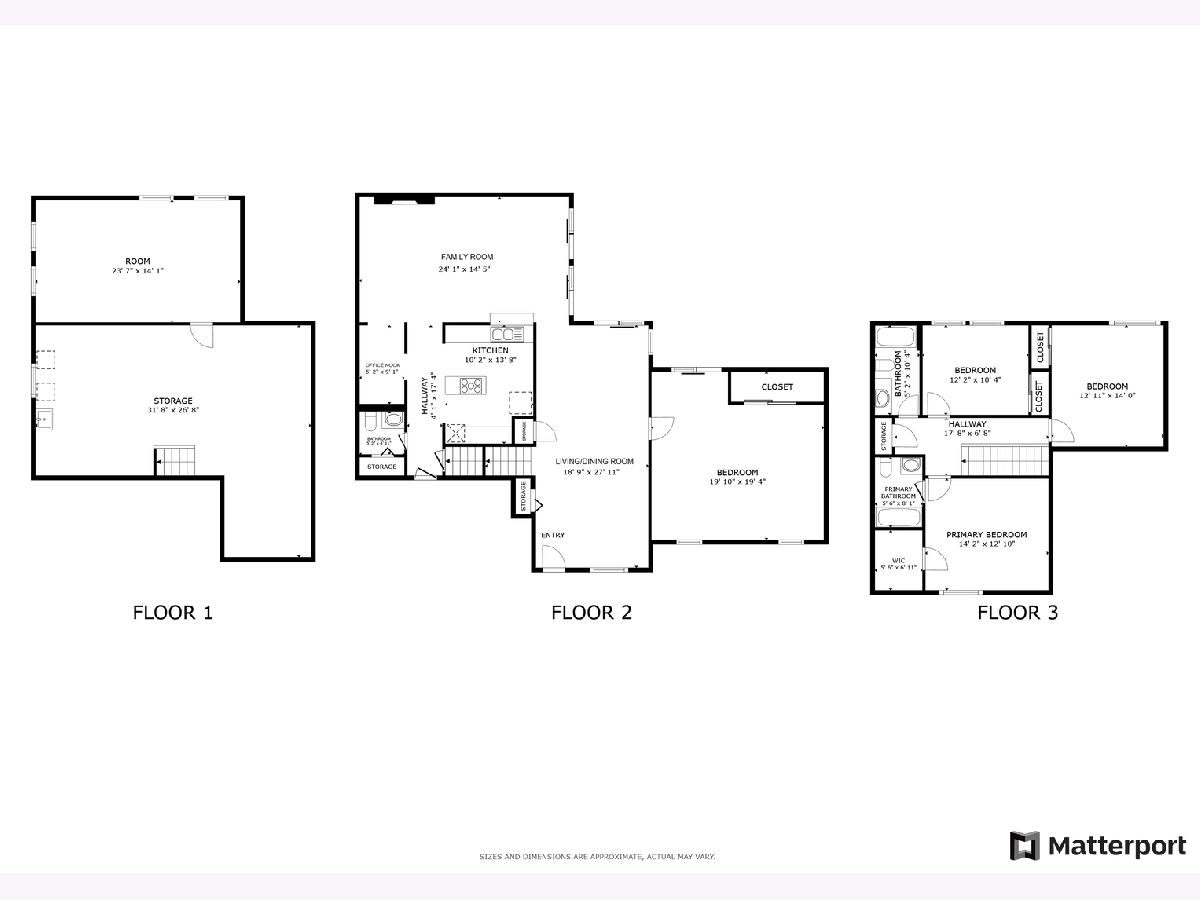
Room Specifics
Total Bedrooms: 4
Bedrooms Above Ground: 4
Bedrooms Below Ground: 0
Dimensions: —
Floor Type: —
Dimensions: —
Floor Type: —
Dimensions: —
Floor Type: —
Full Bathrooms: 3
Bathroom Amenities: —
Bathroom in Basement: 0
Rooms: —
Basement Description: Unfinished
Other Specifics
| 2 | |
| — | |
| — | |
| — | |
| — | |
| 14363 | |
| Full | |
| — | |
| — | |
| — | |
| Not in DB | |
| — | |
| — | |
| — | |
| — |
Tax History
| Year | Property Taxes |
|---|---|
| 2024 | $8,109 |
Contact Agent
Nearby Similar Homes
Nearby Sold Comparables
Contact Agent
Listing Provided By
Redfin Corporation



