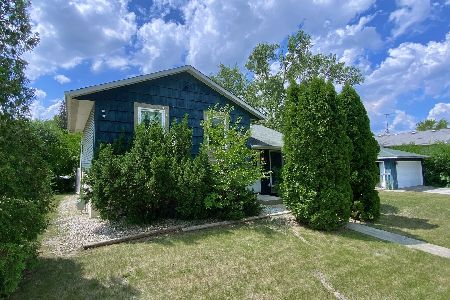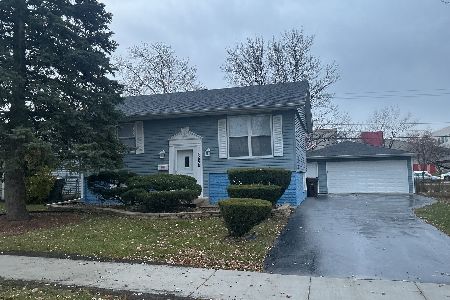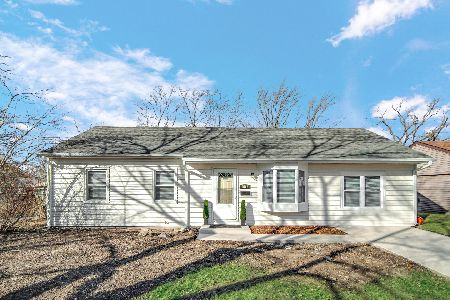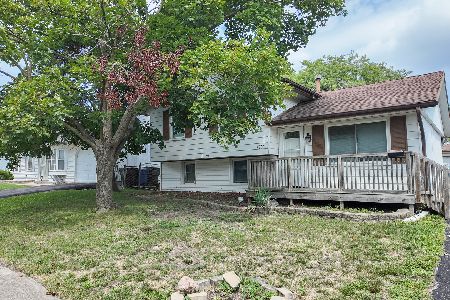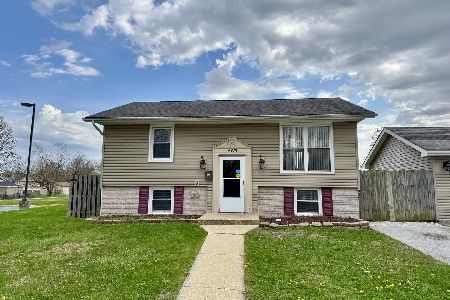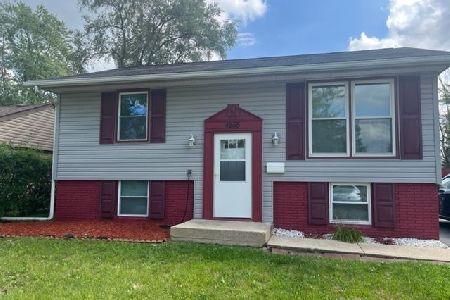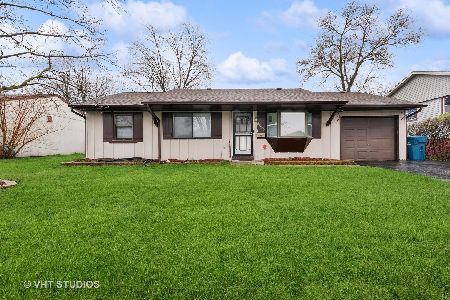22201 Windsor Court, Richton Park, Illinois 60471
$244,900
|
Sold
|
|
| Status: | Closed |
| Sqft: | 1,500 |
| Cost/Sqft: | $163 |
| Beds: | 4 |
| Baths: | 2 |
| Year Built: | 1975 |
| Property Taxes: | $4,981 |
| Days On Market: | 263 |
| Lot Size: | 0,00 |
Description
Stylish, Spacious & Fully Renovated-Corner-Lot Beauty That Has It All! Step into modern comfort with this fully updated 4-bedroom, 1.5-bath gem-perfectly situated on a premium corner lot with dual driveways and a 2-car garage. Every inch of this home has been thoughtfully refreshed, delivering on-trend finishes and upgraded systems that make it truly move-in ready. Inside, you'll find a sunlit living room, a generous family room for gatherings, and a chic eat-in kitchen boasting granite countertops, new plumbing, and a brand-new hot water tank. Freshly renovated bathrooms feature designer fixtures, and the new electrical panel and windows add peace of mind and energy efficiency. Enjoy unforgettable summer evenings in the expansive backyard-perfect for entertaining, grilling, or simply relaxing. Prime Location Highlights: Minutes to Walmart, Starbucks, Home Depot, and Pete's Fresh Market Just 1.5 miles to Richton Park Metra-your downtown connection Quick access to I-57-be anywhere in minutes Close to Richton Park Library & Municipal Center-convenience meets community This is the lifestyle upgrade you've been waiting for-a stylish home in a location that connects you to everything. Schedule your private tour today-homes like this don't last!
Property Specifics
| Single Family | |
| — | |
| — | |
| 1975 | |
| — | |
| — | |
| No | |
| — |
| Cook | |
| — | |
| — / Not Applicable | |
| — | |
| — | |
| — | |
| 12391172 | |
| 31273160140000 |
Nearby Schools
| NAME: | DISTRICT: | DISTANCE: | |
|---|---|---|---|
|
Grade School
Fine Arts And Communications Cam |
227 | — | |
|
Middle School
Fine Arts And Communications Cam |
227 | Not in DB | |
|
High School
Fine Arts And Communications Cam |
227 | Not in DB | |
Property History
| DATE: | EVENT: | PRICE: | SOURCE: |
|---|---|---|---|
| 31 Jul, 2025 | Sold | $244,900 | MRED MLS |
| 25 Jun, 2025 | Under contract | $244,900 | MRED MLS |
| — | Last price change | $254,900 | MRED MLS |
| 11 Jun, 2025 | Listed for sale | $254,900 | MRED MLS |
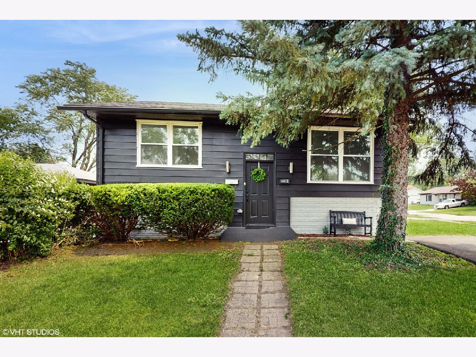
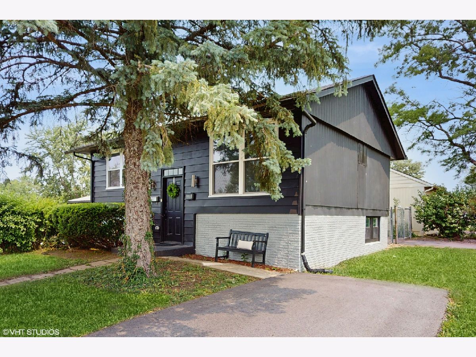
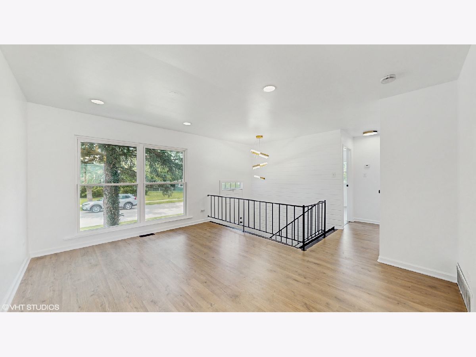
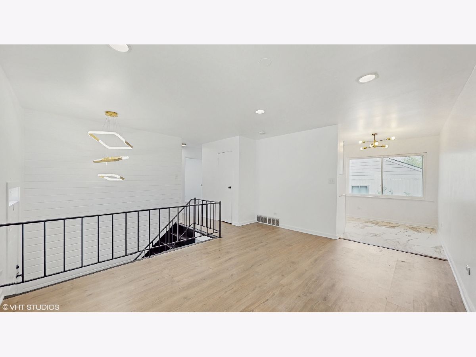
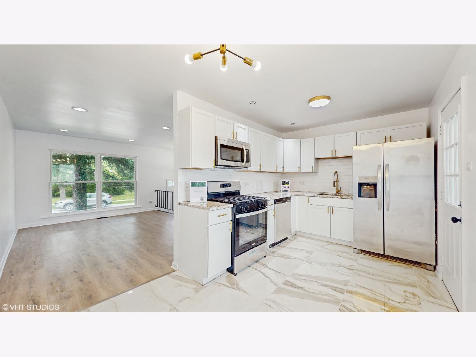
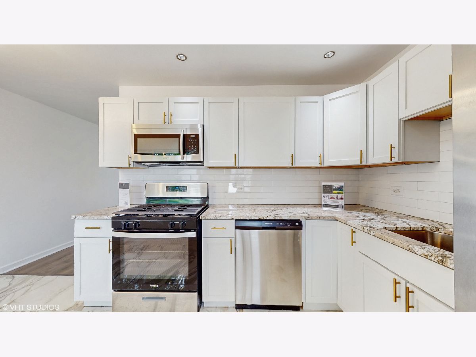
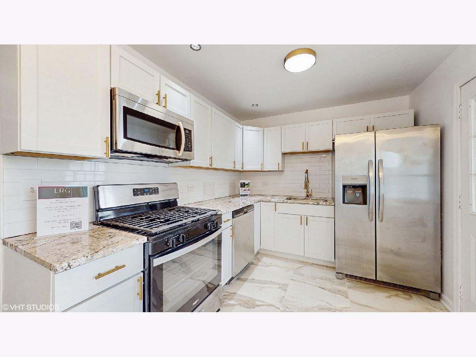
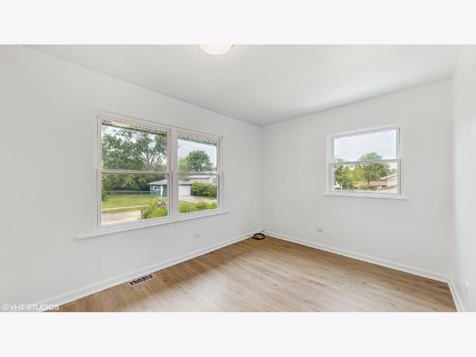
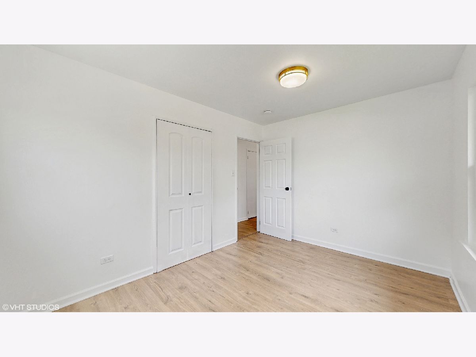
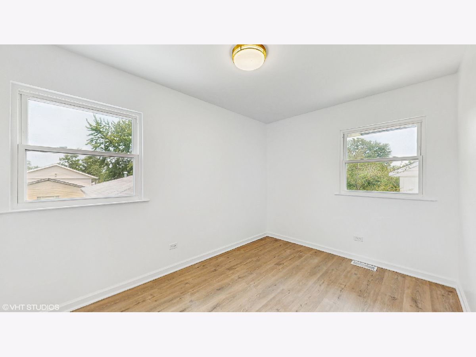
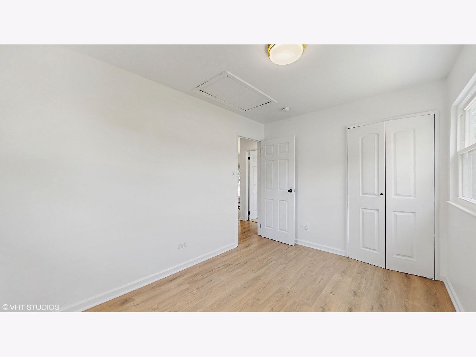
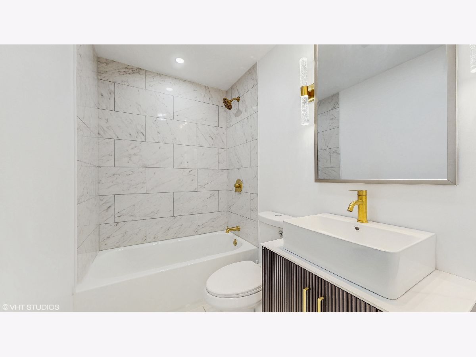
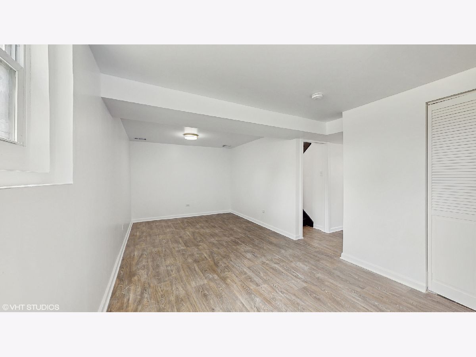
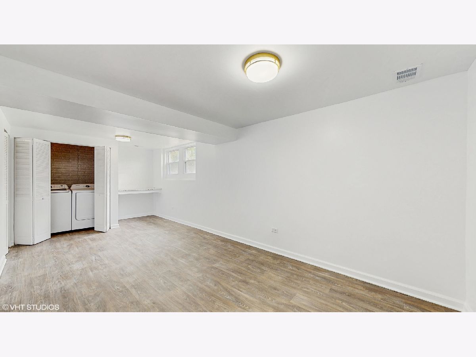
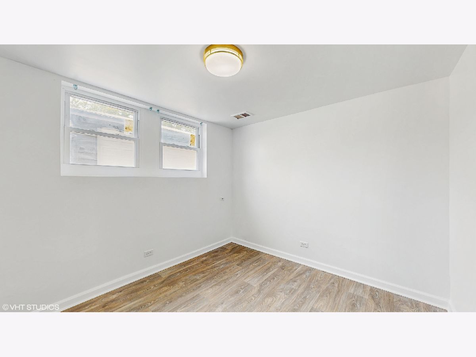
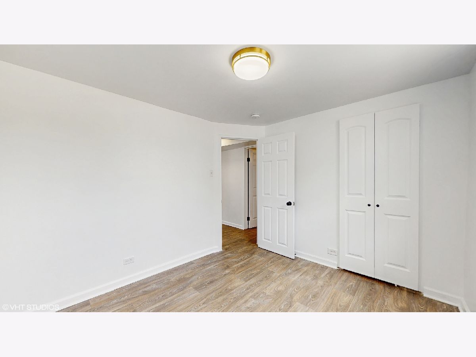
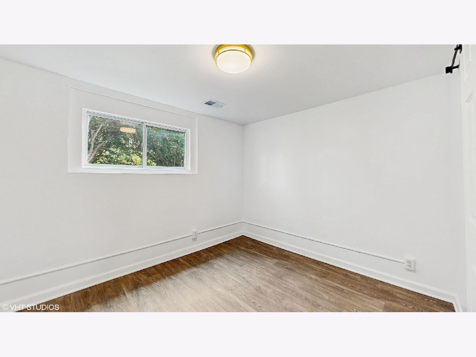
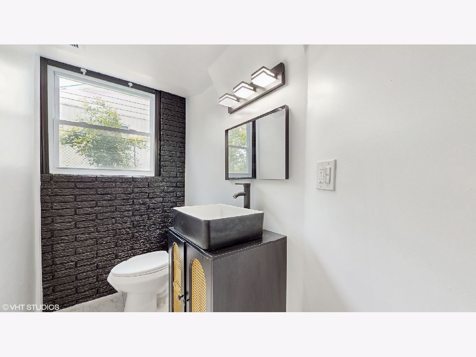
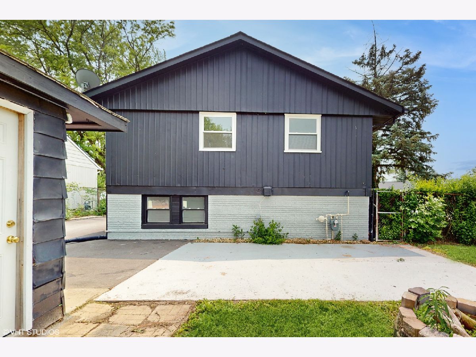
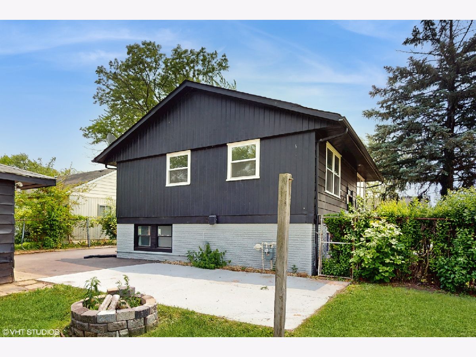
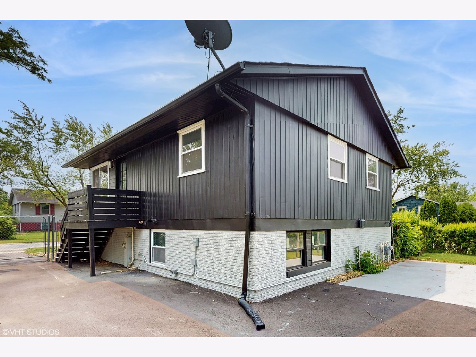
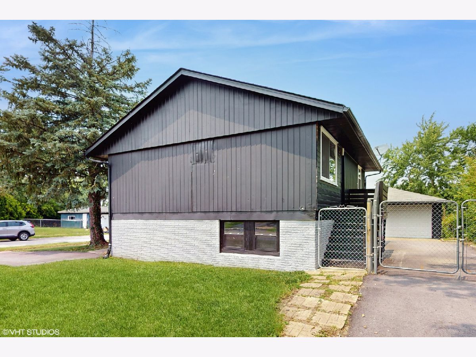
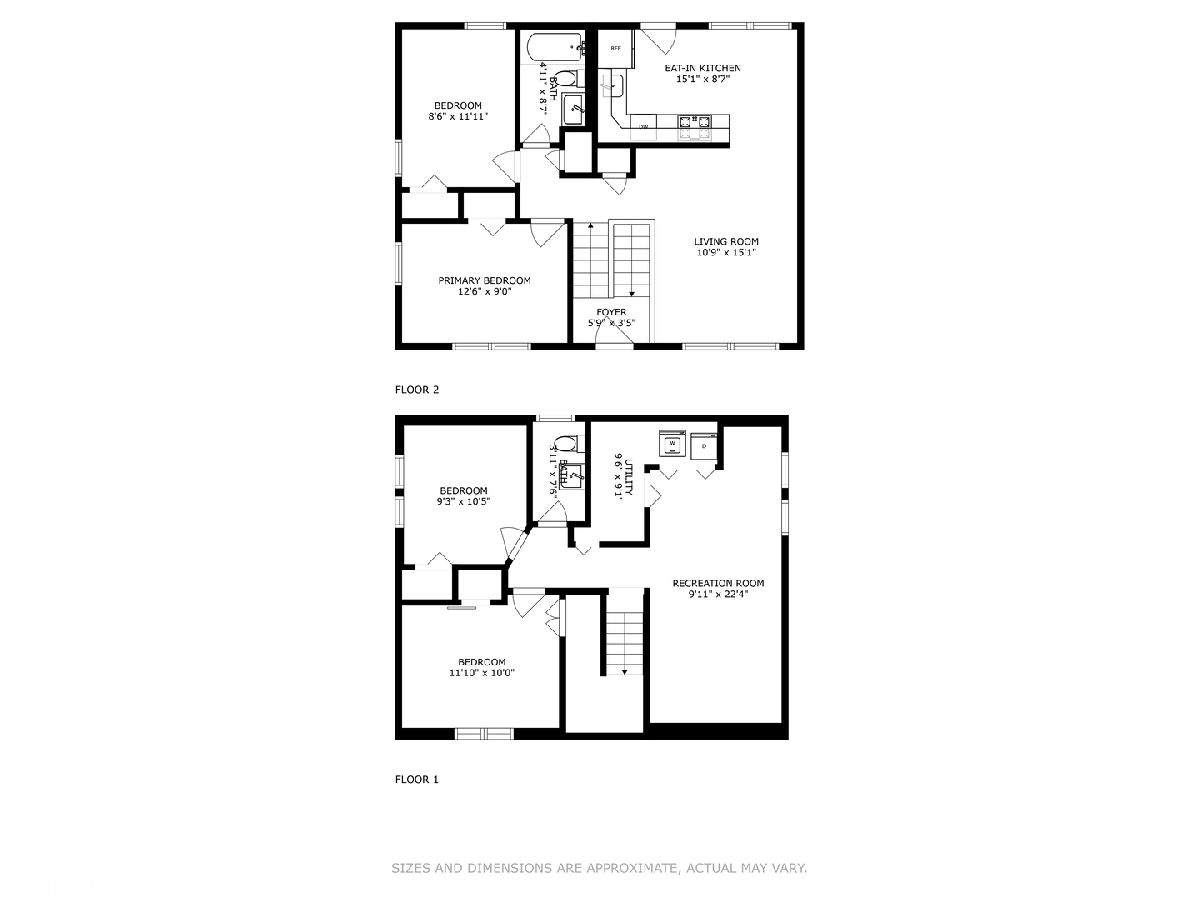
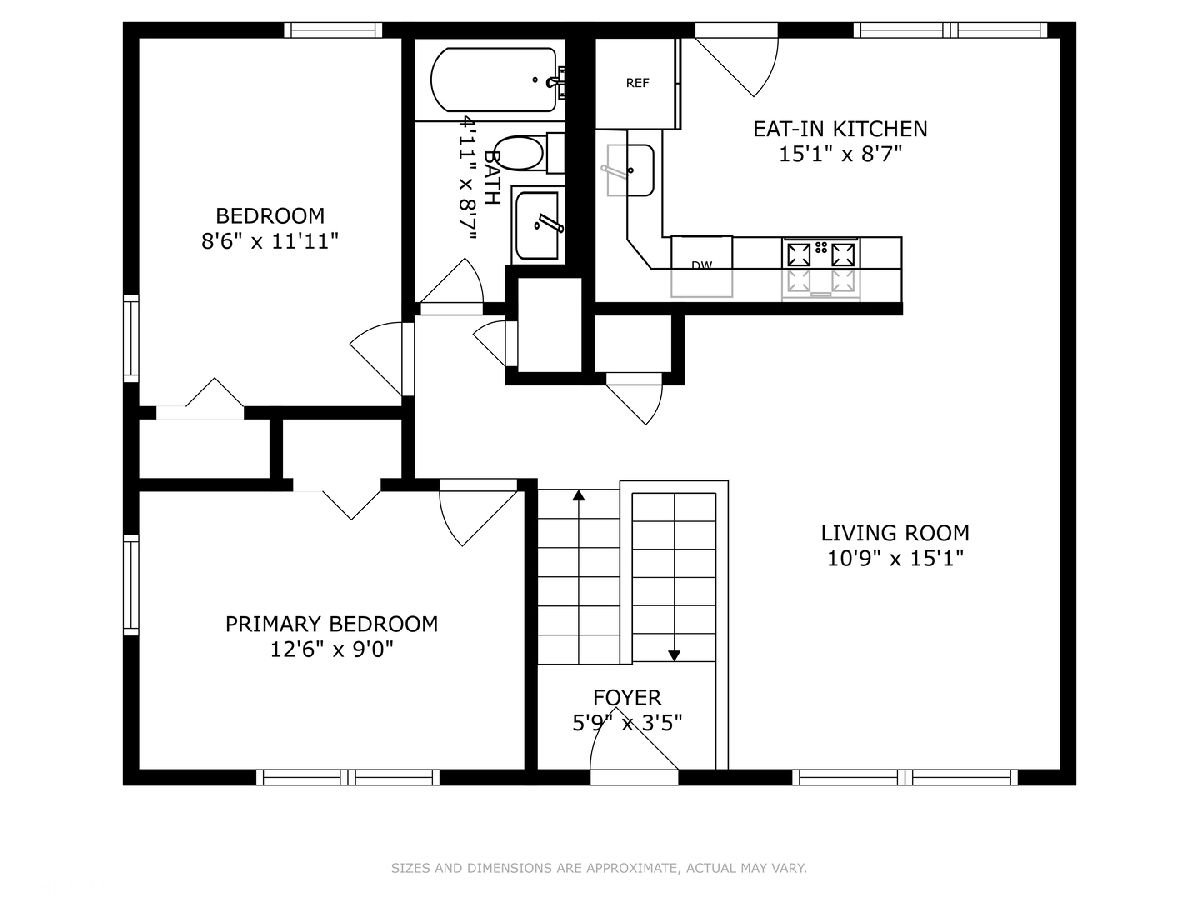
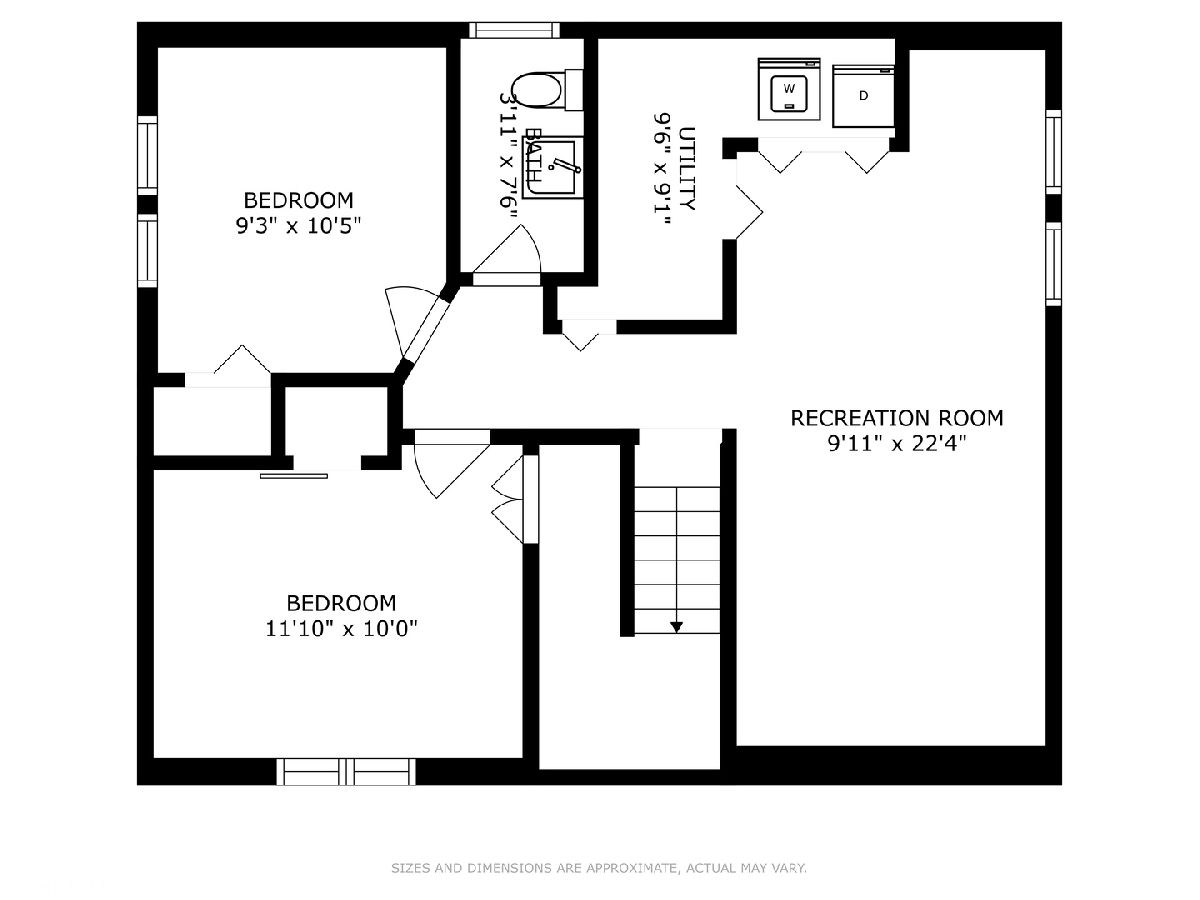
Room Specifics
Total Bedrooms: 4
Bedrooms Above Ground: 4
Bedrooms Below Ground: 0
Dimensions: —
Floor Type: —
Dimensions: —
Floor Type: —
Dimensions: —
Floor Type: —
Full Bathrooms: 2
Bathroom Amenities: —
Bathroom in Basement: 1
Rooms: —
Basement Description: —
Other Specifics
| 2 | |
| — | |
| — | |
| — | |
| — | |
| 7150 | |
| Unfinished | |
| — | |
| — | |
| — | |
| Not in DB | |
| — | |
| — | |
| — | |
| — |
Tax History
| Year | Property Taxes |
|---|---|
| 2025 | $4,981 |
Contact Agent
Nearby Similar Homes
Nearby Sold Comparables
Contact Agent
Listing Provided By
Diana Douglas

