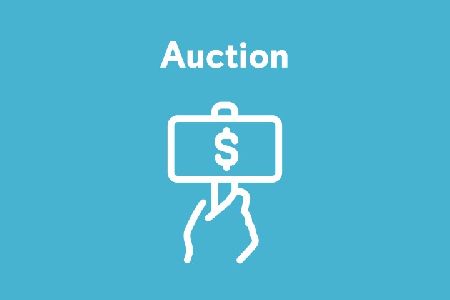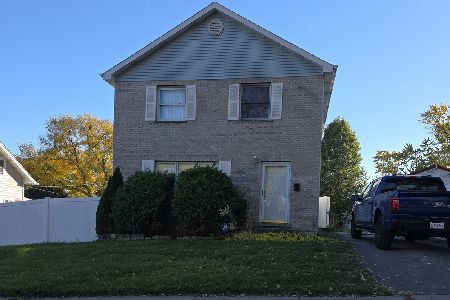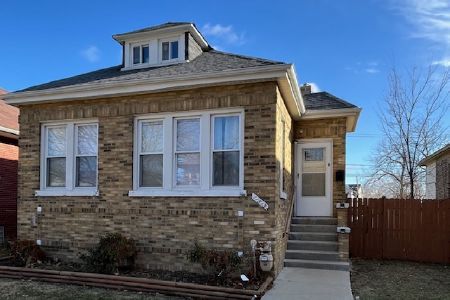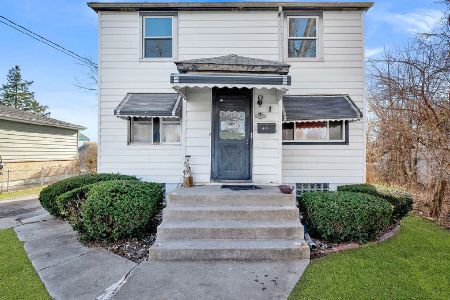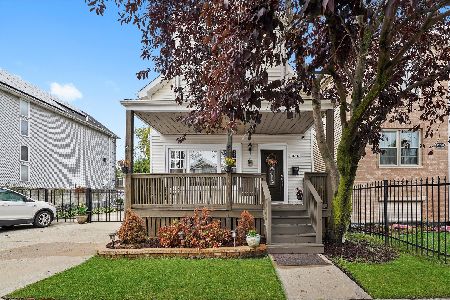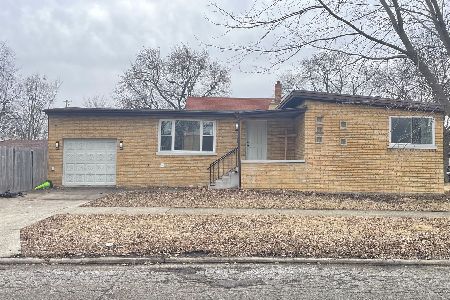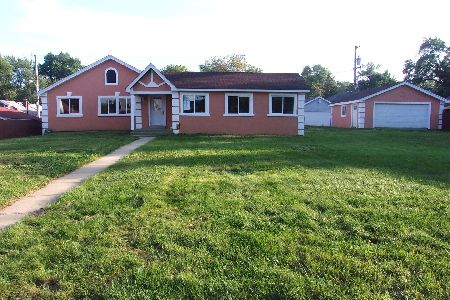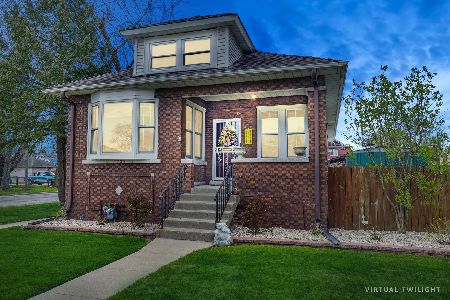2221 121st Place, Blue Island, Illinois 60406
$185,000
|
Sold
|
|
| Status: | Closed |
| Sqft: | 1,174 |
| Cost/Sqft: | $149 |
| Beds: | 3 |
| Baths: | 2 |
| Year Built: | 1957 |
| Property Taxes: | $3,671 |
| Days On Market: | 613 |
| Lot Size: | 0,00 |
Description
**Multiple offers received. Please submit your highest and best offer by Thursday, June 27th at Noon**Dawn of affordable living rises over this lovely classic brick raised ranch just waiting for you to put your personal touches on it and call it your home! Inside, find the main level with a relaxing living room, 3 bedrooms, and an eat-in kitchen. The finished lower level needs some TLC but has great potential for extra living space. Oversized double corner lot with a side-load driveway to a concrete pad (left over from what used to be a 2-car garage). Popular Blue Island neighborhood within walking distance to the train and minutes from the expressway for easy downtown connection. Serious long-term sellers moving out of state, so seize this opportunity while it lasts.
Property Specifics
| Single Family | |
| — | |
| — | |
| 1957 | |
| — | |
| RAISED RANCH | |
| No | |
| — |
| Cook | |
| — | |
| — / Not Applicable | |
| — | |
| — | |
| — | |
| 12088301 | |
| 25301290010000 |
Property History
| DATE: | EVENT: | PRICE: | SOURCE: |
|---|---|---|---|
| 23 Aug, 2024 | Sold | $185,000 | MRED MLS |
| 1 Jul, 2024 | Under contract | $174,873 | MRED MLS |
| 22 Jun, 2024 | Listed for sale | $174,873 | MRED MLS |
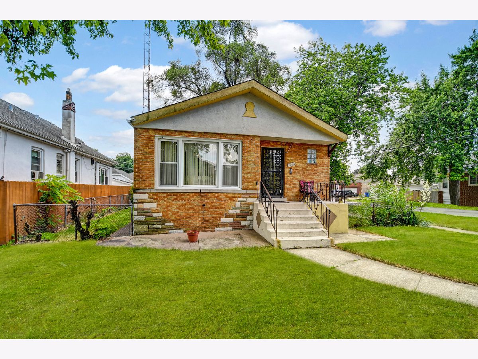
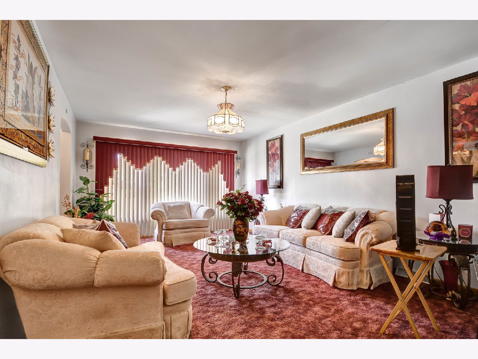
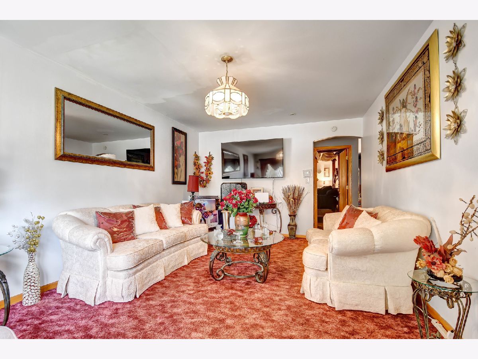
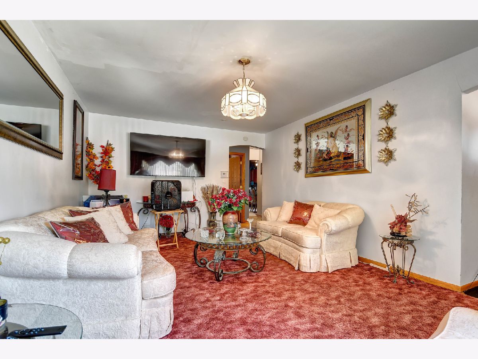
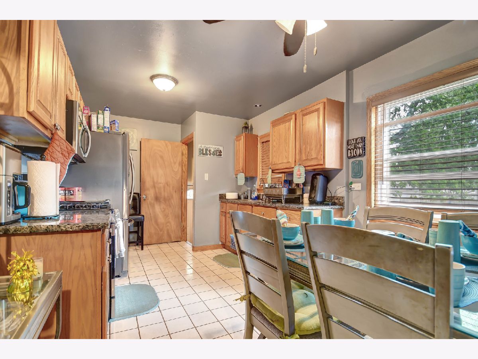
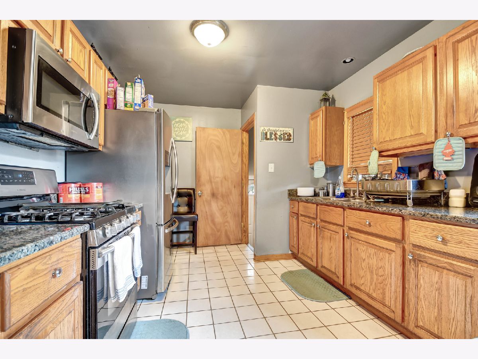
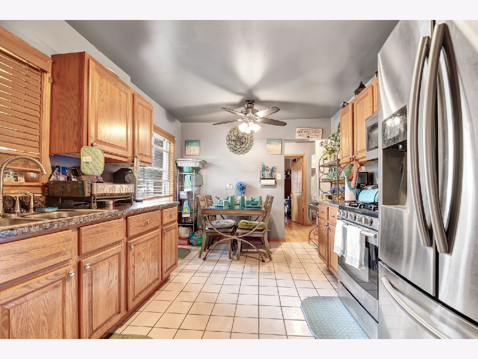
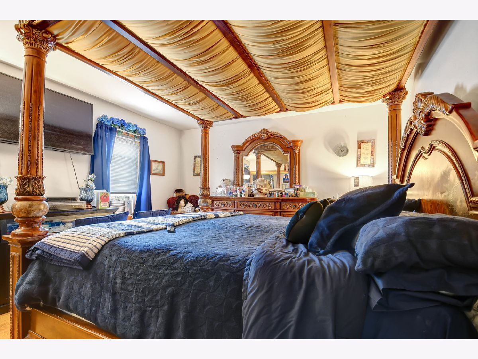
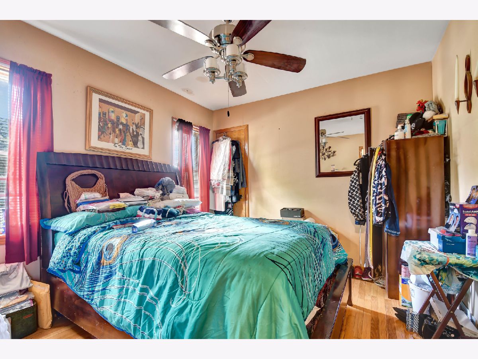
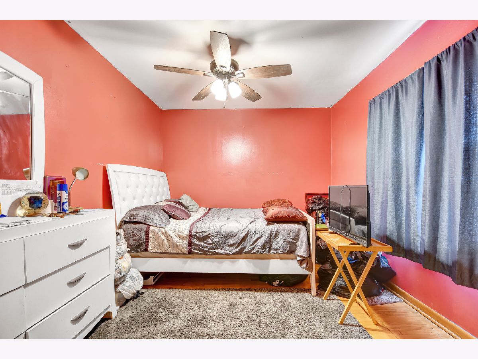
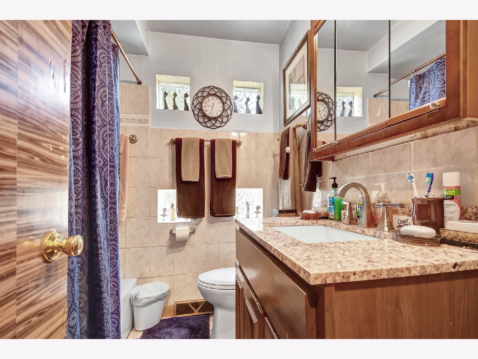
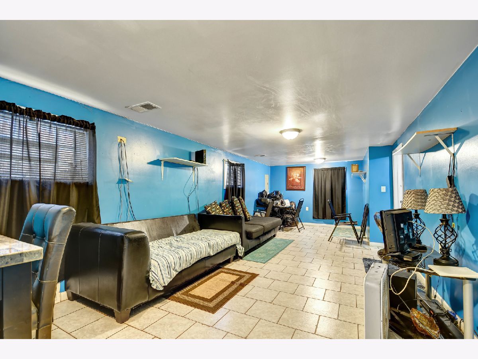
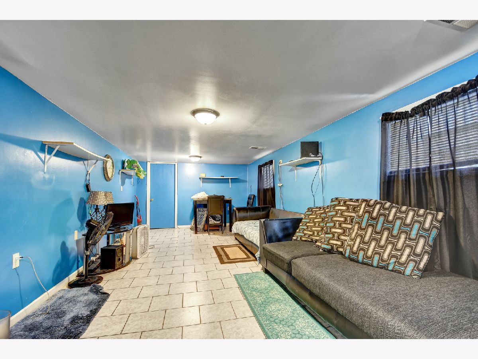
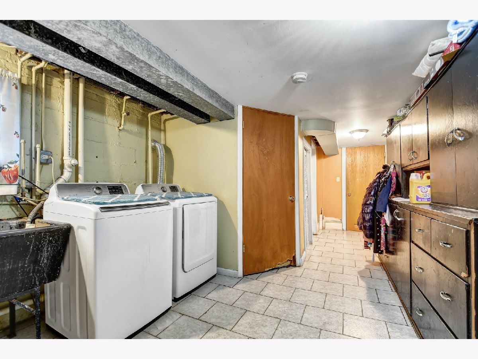
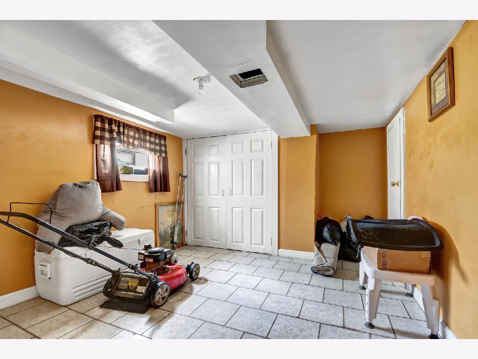
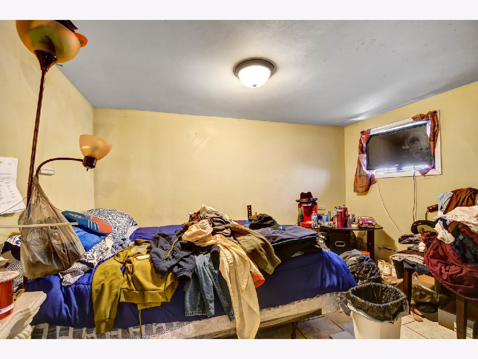
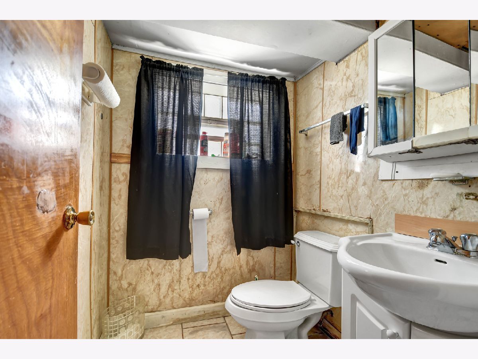
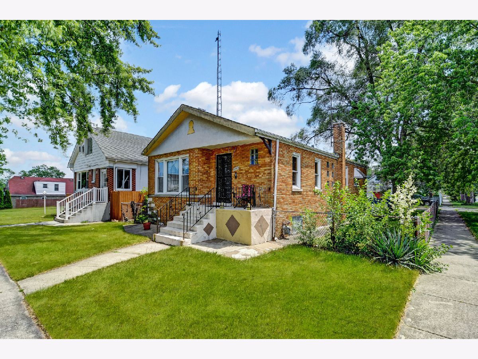
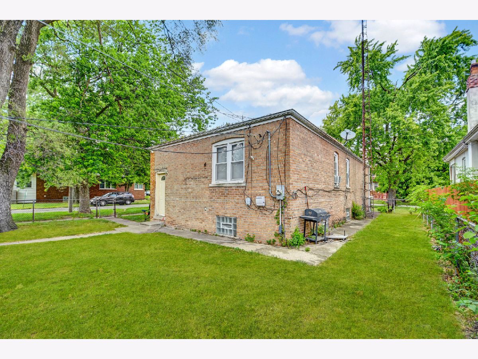
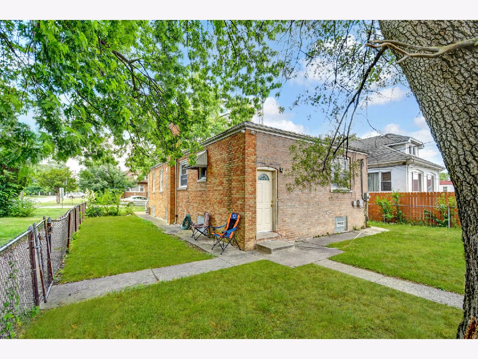
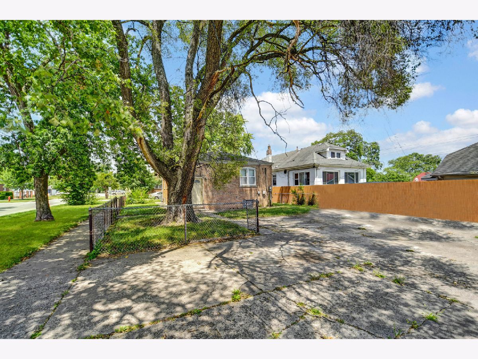
Room Specifics
Total Bedrooms: 3
Bedrooms Above Ground: 3
Bedrooms Below Ground: 0
Dimensions: —
Floor Type: —
Dimensions: —
Floor Type: —
Full Bathrooms: 2
Bathroom Amenities: —
Bathroom in Basement: 1
Rooms: —
Basement Description: Finished
Other Specifics
| — | |
| — | |
| Side Drive | |
| — | |
| — | |
| 50X125 | |
| Unfinished | |
| — | |
| — | |
| — | |
| Not in DB | |
| — | |
| — | |
| — | |
| — |
Tax History
| Year | Property Taxes |
|---|---|
| 2024 | $3,671 |
Contact Agent
Nearby Similar Homes
Nearby Sold Comparables
Contact Agent
Listing Provided By
RE/MAX 10 in the Park

