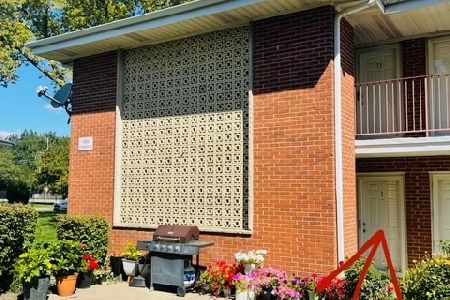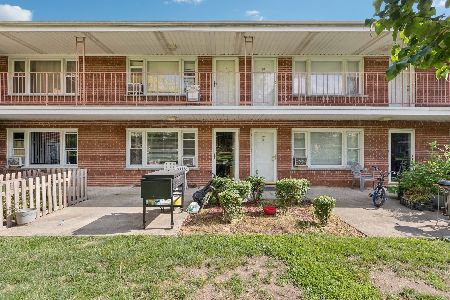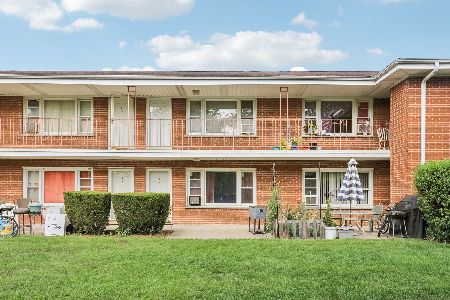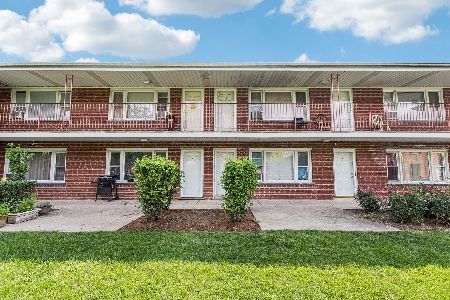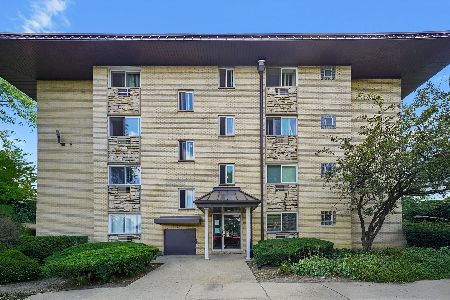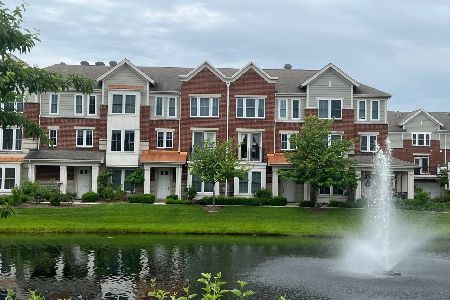2221 Crambourne Way, Arlington Heights, Illinois 60005
$335,000
|
Sold
|
|
| Status: | Closed |
| Sqft: | 2,025 |
| Cost/Sqft: | $160 |
| Beds: | 3 |
| Baths: | 4 |
| Year Built: | 2007 |
| Property Taxes: | $6,313 |
| Days On Market: | 1408 |
| Lot Size: | 0,00 |
Description
Welcome Home! Arlington Heights newer construction. Rarely available. This 3-story McFarlin model is a desired end-unit & features 9 ft ceilings on lower & main levels, 3 Bedrooms, 2 Full Baths; 2 Half Baths & 2 Car Attached Garage! High quality features & upgrades are standard: GE Profile S/S appliances, granite counters, maple cabinets, ceramic tile, 6-panel doors plus much more! Relax on your private balcony and enjoy the pond view!
Property Specifics
| Condos/Townhomes | |
| 3 | |
| — | |
| 2007 | |
| — | |
| MCFARLIN | |
| Yes | |
| — |
| Cook | |
| Arlington Reserve | |
| 350 / Monthly | |
| — | |
| — | |
| — | |
| 11315706 | |
| 08162030271010 |
Nearby Schools
| NAME: | DISTRICT: | DISTANCE: | |
|---|---|---|---|
|
Grade School
Juliette Low Elementary School |
59 | — | |
|
Middle School
Holmes Junior High School |
59 | Not in DB | |
|
High School
Rolling Meadows High School |
214 | Not in DB | |
Property History
| DATE: | EVENT: | PRICE: | SOURCE: |
|---|---|---|---|
| 18 Feb, 2016 | Under contract | $0 | MRED MLS |
| 8 Oct, 2015 | Listed for sale | $0 | MRED MLS |
| 23 Mar, 2022 | Sold | $335,000 | MRED MLS |
| 5 Feb, 2022 | Under contract | $325,000 | MRED MLS |
| 1 Feb, 2022 | Listed for sale | $325,000 | MRED MLS |
| 1 Apr, 2023 | Under contract | $0 | MRED MLS |
| 22 Mar, 2023 | Listed for sale | $0 | MRED MLS |
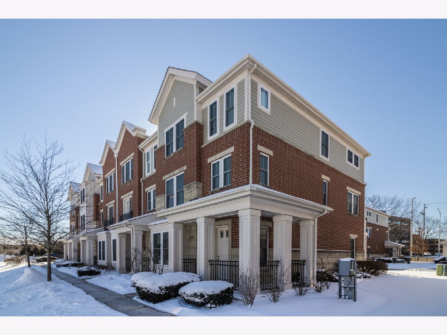
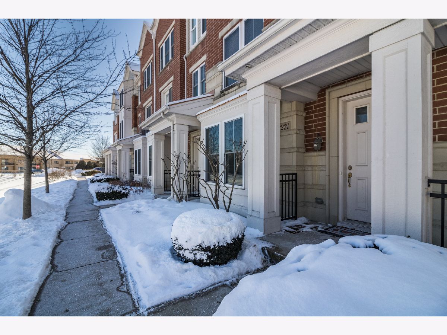
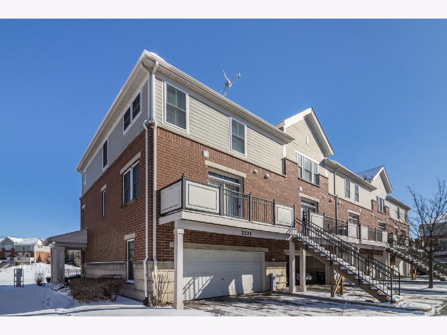
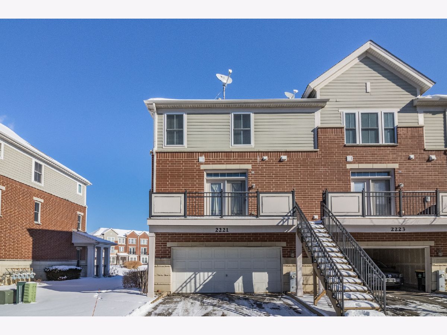
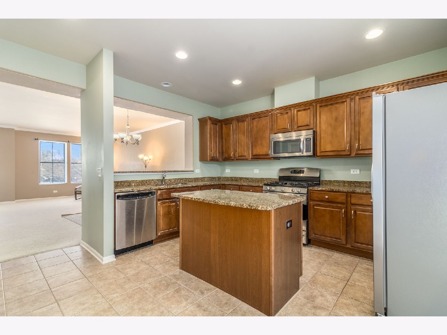
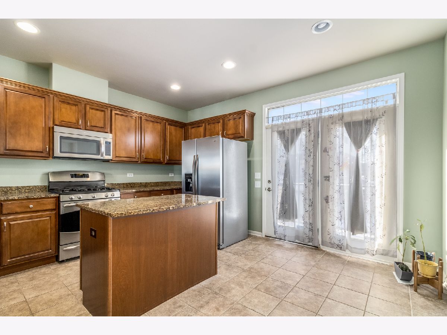
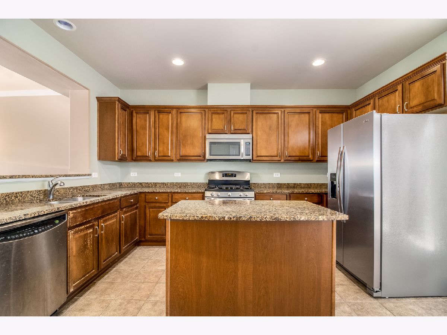
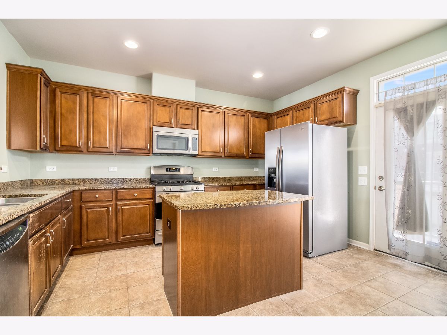
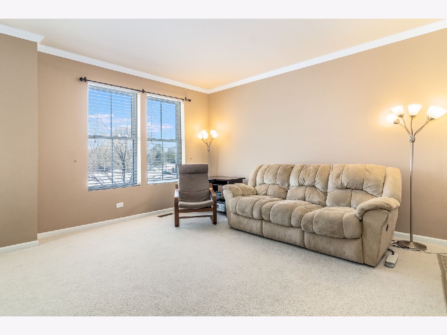
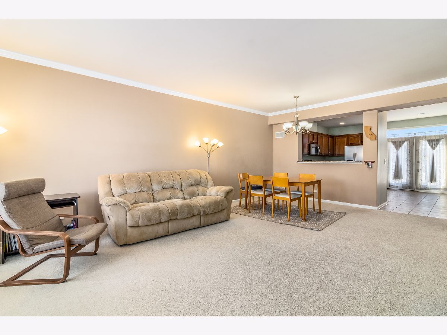
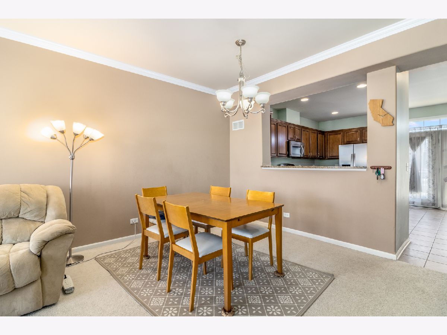
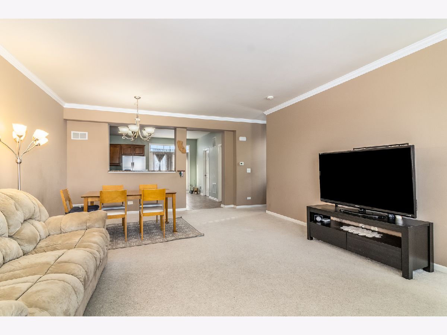
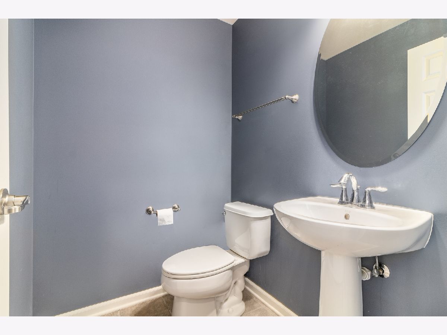
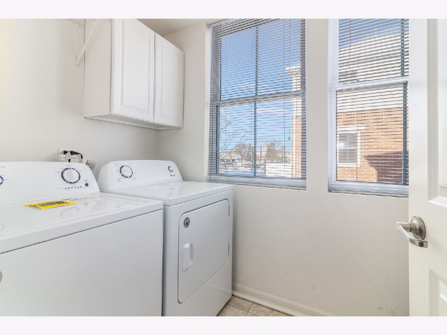
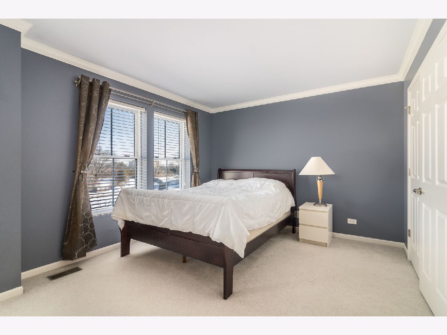
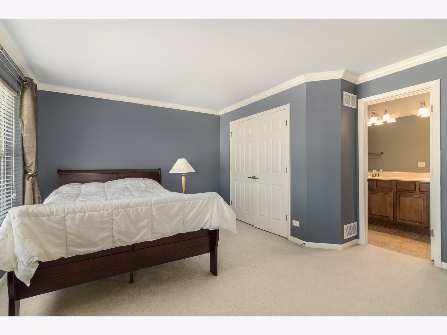
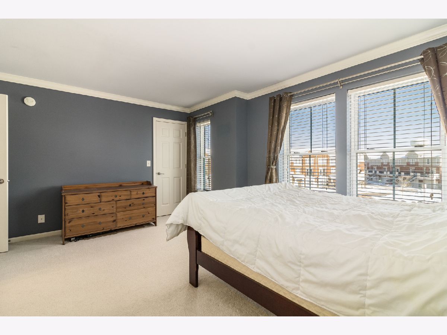
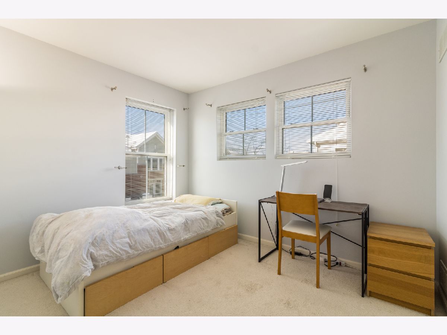
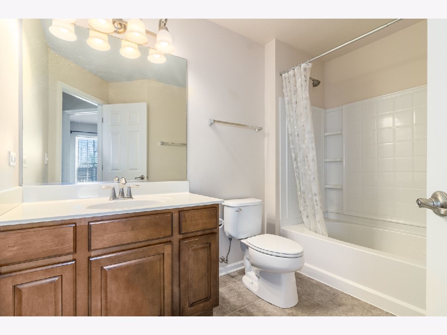
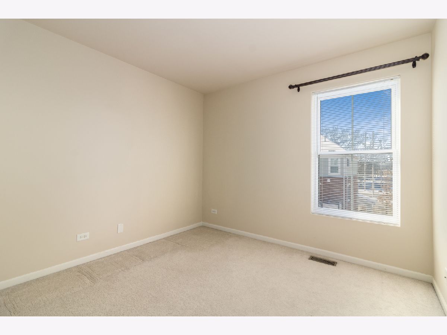
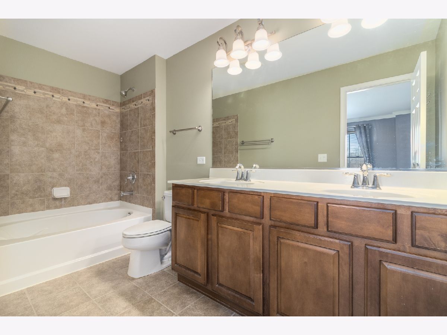
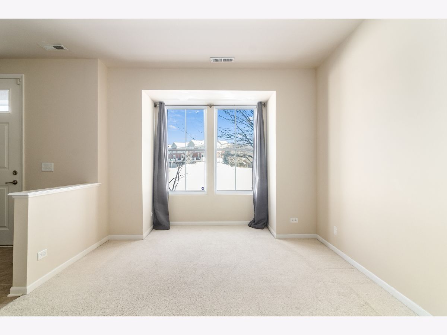
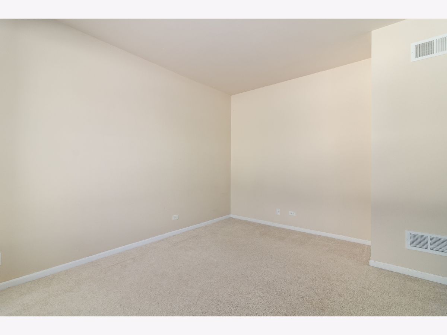
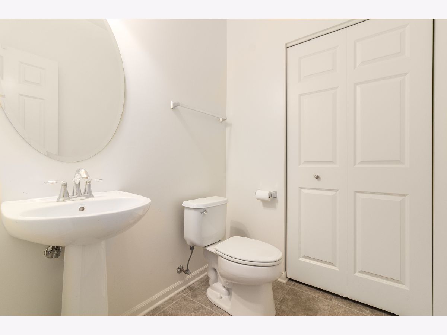
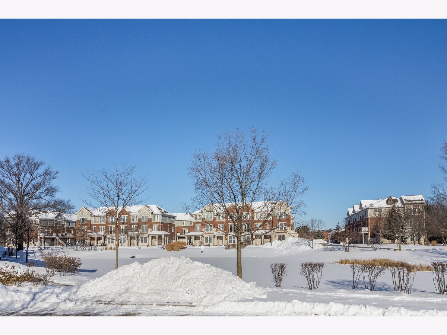
Room Specifics
Total Bedrooms: 3
Bedrooms Above Ground: 3
Bedrooms Below Ground: 0
Dimensions: —
Floor Type: —
Dimensions: —
Floor Type: —
Full Bathrooms: 4
Bathroom Amenities: —
Bathroom in Basement: 0
Rooms: —
Basement Description: Slab
Other Specifics
| 2 | |
| — | |
| Asphalt | |
| — | |
| — | |
| COMMON | |
| — | |
| — | |
| — | |
| — | |
| Not in DB | |
| — | |
| — | |
| — | |
| — |
Tax History
| Year | Property Taxes |
|---|---|
| 2022 | $6,313 |
Contact Agent
Nearby Similar Homes
Nearby Sold Comparables
Contact Agent
Listing Provided By
john greene, Realtor

