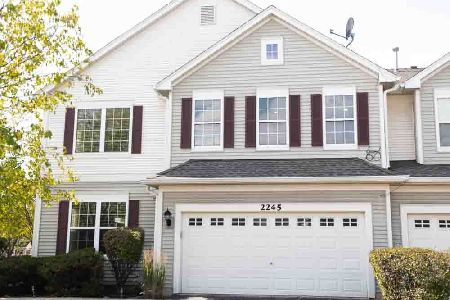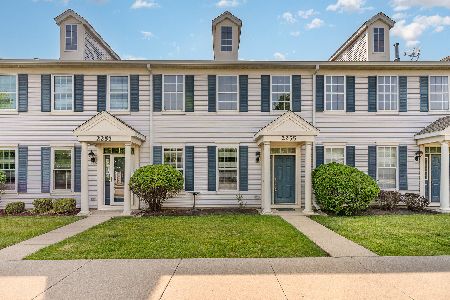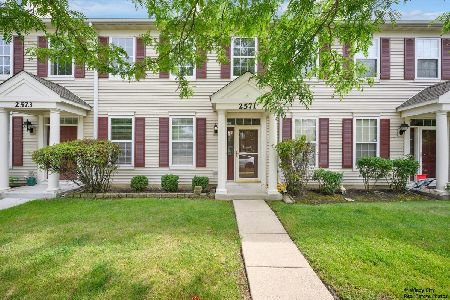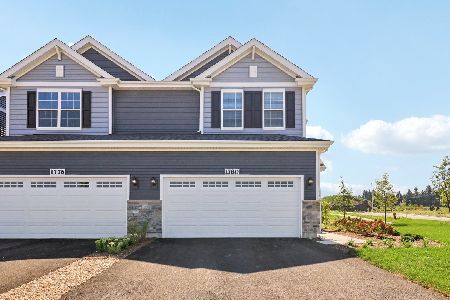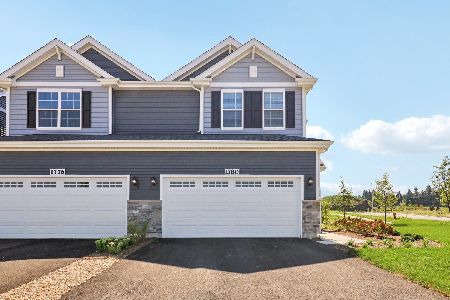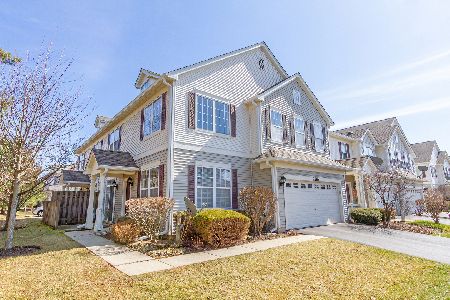2221 Hillsboro Court, Aurora, Illinois 60503
$169,900
|
Sold
|
|
| Status: | Closed |
| Sqft: | 1,381 |
| Cost/Sqft: | $122 |
| Beds: | 2 |
| Baths: | 3 |
| Year Built: | 2002 |
| Property Taxes: | $4,432 |
| Days On Market: | 2844 |
| Lot Size: | 0,00 |
Description
Great location! Living room with wood laminate flooring, double sided gas fireplace & sliding glass door to patio. Separate dining area. Kitchen features 42 inch cabinets, granite counters, pantry, stainless steel appliances & space for a table. You'll love the large remodeled master suite! Separate shower with "air-bubble" massage tub, granite counter, extra cabinets & walk-in-closet. Large 2nd bedroom plus a loft which can be used as a play area or extra living room. 2nd floor laundry. 2 car garage. Close to the "park & ride" for commuters going into the city via Metra. Easy access to I88 off Eola road. Oswego school district. Ask about our lenders down payment assistance program.
Property Specifics
| Condos/Townhomes | |
| 2 | |
| — | |
| 2002 | |
| None | |
| — | |
| No | |
| — |
| Will | |
| Washington Square | |
| 195 / Monthly | |
| Exterior Maintenance,Lawn Care,Scavenger,Snow Removal | |
| Public | |
| Public Sewer | |
| 09857637 | |
| 0701064100441002 |
Nearby Schools
| NAME: | DISTRICT: | DISTANCE: | |
|---|---|---|---|
|
Grade School
Homestead Elementary School |
308 | — | |
|
Middle School
Bednarcik Junior High School |
308 | Not in DB | |
|
High School
Oswego East High School |
308 | Not in DB | |
Property History
| DATE: | EVENT: | PRICE: | SOURCE: |
|---|---|---|---|
| 11 Aug, 2015 | Listed for sale | $0 | MRED MLS |
| 6 Apr, 2018 | Sold | $169,900 | MRED MLS |
| 21 Feb, 2018 | Under contract | $169,000 | MRED MLS |
| 14 Feb, 2018 | Listed for sale | $169,000 | MRED MLS |
| 3 Jan, 2023 | Under contract | $0 | MRED MLS |
| 6 Dec, 2022 | Listed for sale | $0 | MRED MLS |
| 31 May, 2024 | Sold | $270,000 | MRED MLS |
| 25 Mar, 2024 | Under contract | $269,900 | MRED MLS |
| 8 Mar, 2024 | Listed for sale | $269,900 | MRED MLS |
Room Specifics
Total Bedrooms: 2
Bedrooms Above Ground: 2
Bedrooms Below Ground: 0
Dimensions: —
Floor Type: Carpet
Full Bathrooms: 3
Bathroom Amenities: Separate Shower,Soaking Tub
Bathroom in Basement: 0
Rooms: Loft
Basement Description: None
Other Specifics
| 2 | |
| Concrete Perimeter | |
| Asphalt | |
| Patio | |
| Cul-De-Sac,Landscaped | |
| COMMON | |
| — | |
| Full | |
| Wood Laminate Floors, Second Floor Laundry | |
| Range, Microwave, Dishwasher, Refrigerator, Disposal | |
| Not in DB | |
| — | |
| — | |
| — | |
| Double Sided, Electric |
Tax History
| Year | Property Taxes |
|---|---|
| 2018 | $4,432 |
| 2024 | $4,932 |
Contact Agent
Nearby Similar Homes
Nearby Sold Comparables
Contact Agent
Listing Provided By
Baird & Warner

