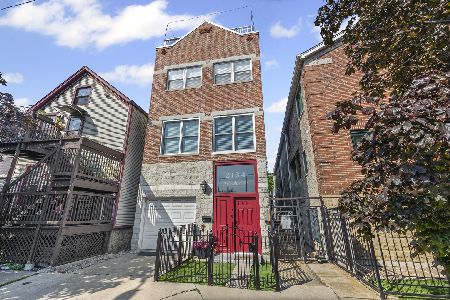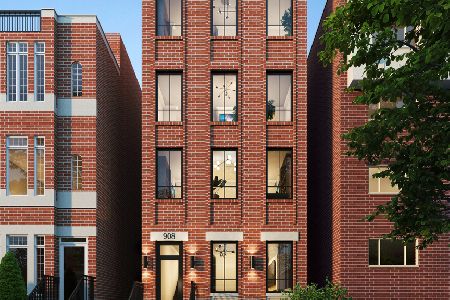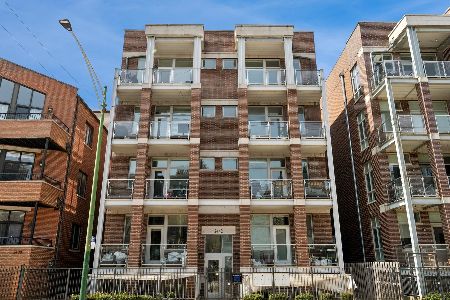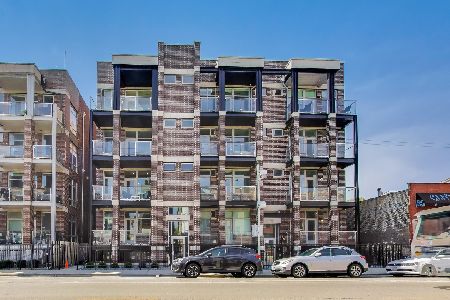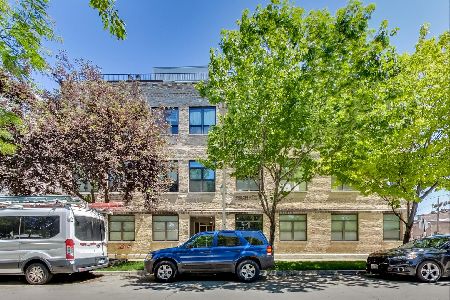2221 Lister Avenue, Logan Square, Chicago, Illinois 60614
$355,000
|
Sold
|
|
| Status: | Closed |
| Sqft: | 1,200 |
| Cost/Sqft: | $304 |
| Beds: | 2 |
| Baths: | 2 |
| Year Built: | — |
| Property Taxes: | $5,865 |
| Days On Market: | 1923 |
| Lot Size: | 0,00 |
Description
DOUBLE DOWN - MOTIVATED SELLERS **TWO Levels of living space, TWO Bedrooms, TWO Baths w/ SEMI-PRIVATE ROOF DECK & ATTACHED HEATED GARAGE conveniently located in between Lincoln Park and Bucktown - Industrial Chic 2BR/2BA Duplex Unit in Bucktown's Tannery Lofts. This bright, CORNER unit offers soaring ceilings and a spacious sundeck on the second level. Custom improvements include rustic-style fireplace in the living room and porcelain tile "concrete look" in the bedrooms. Dramatic accents throughout the unit include black kitchen cabinets, newer oven/stovetop, metal spiral staircase to second level, individual zoned furnace and lots of storage throughout. Master bedroom features massive custom walk-in closet with built-in safe. This boutique 18-unit elevator building is tucked quietly along a residential street with easy access to 90/94, Metra & close proximity to downtown. Unit includes newer W/D. Attached Oversized Garage Parking INCLUDED. Don't wait to view this unique flexible living space with private outdoor terrace!
Property Specifics
| Condos/Townhomes | |
| 4 | |
| — | |
| — | |
| None | |
| — | |
| No | |
| — |
| Cook | |
| — | |
| 408 / Monthly | |
| Water,Insurance,Exterior Maintenance,Scavenger | |
| Lake Michigan | |
| Public Sewer | |
| 10851526 | |
| 14312050261017 |
Property History
| DATE: | EVENT: | PRICE: | SOURCE: |
|---|---|---|---|
| 2 Jul, 2015 | Sold | $285,000 | MRED MLS |
| 16 Jun, 2015 | Under contract | $299,000 | MRED MLS |
| 19 May, 2015 | Listed for sale | $299,000 | MRED MLS |
| 15 Mar, 2021 | Sold | $355,000 | MRED MLS |
| 12 Jan, 2021 | Under contract | $365,000 | MRED MLS |
| — | Last price change | $375,000 | MRED MLS |
| 9 Sep, 2020 | Listed for sale | $399,000 | MRED MLS |
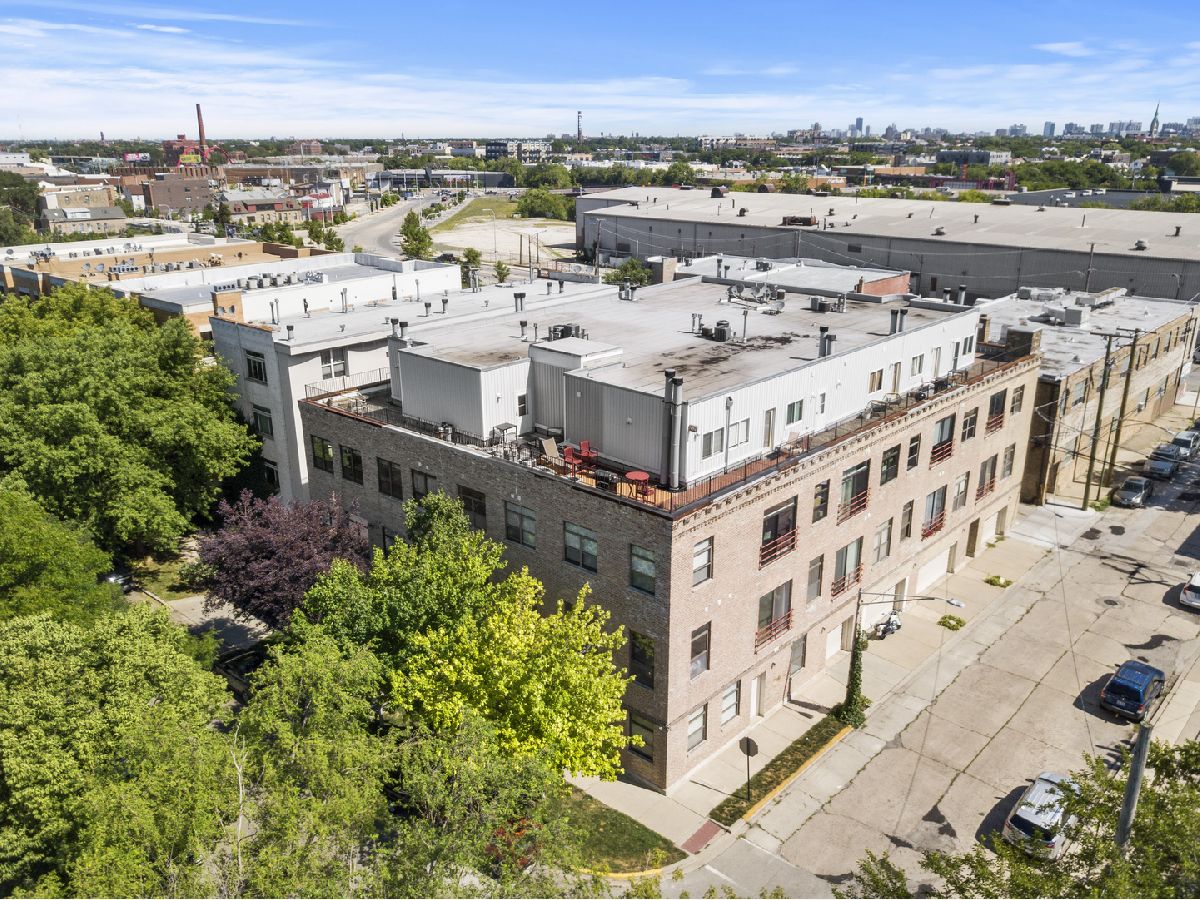
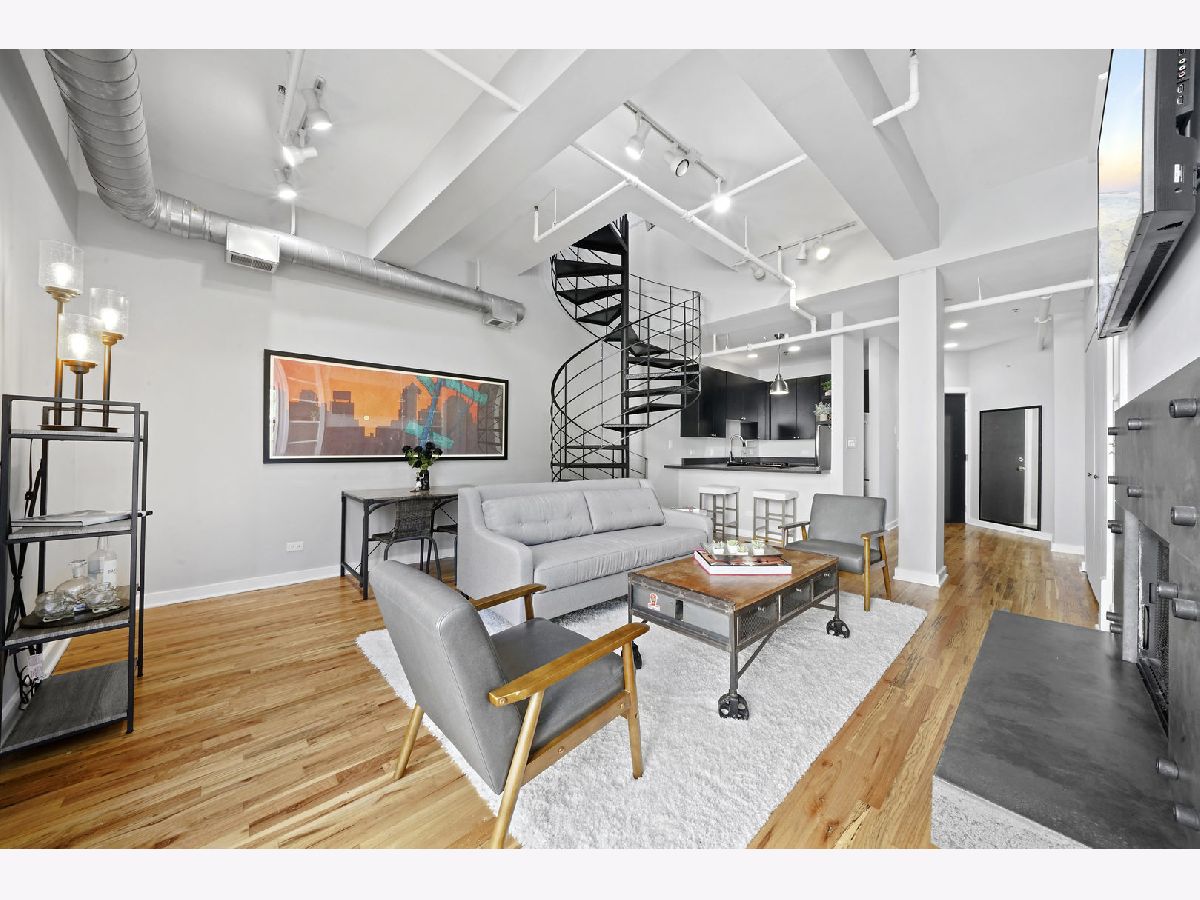
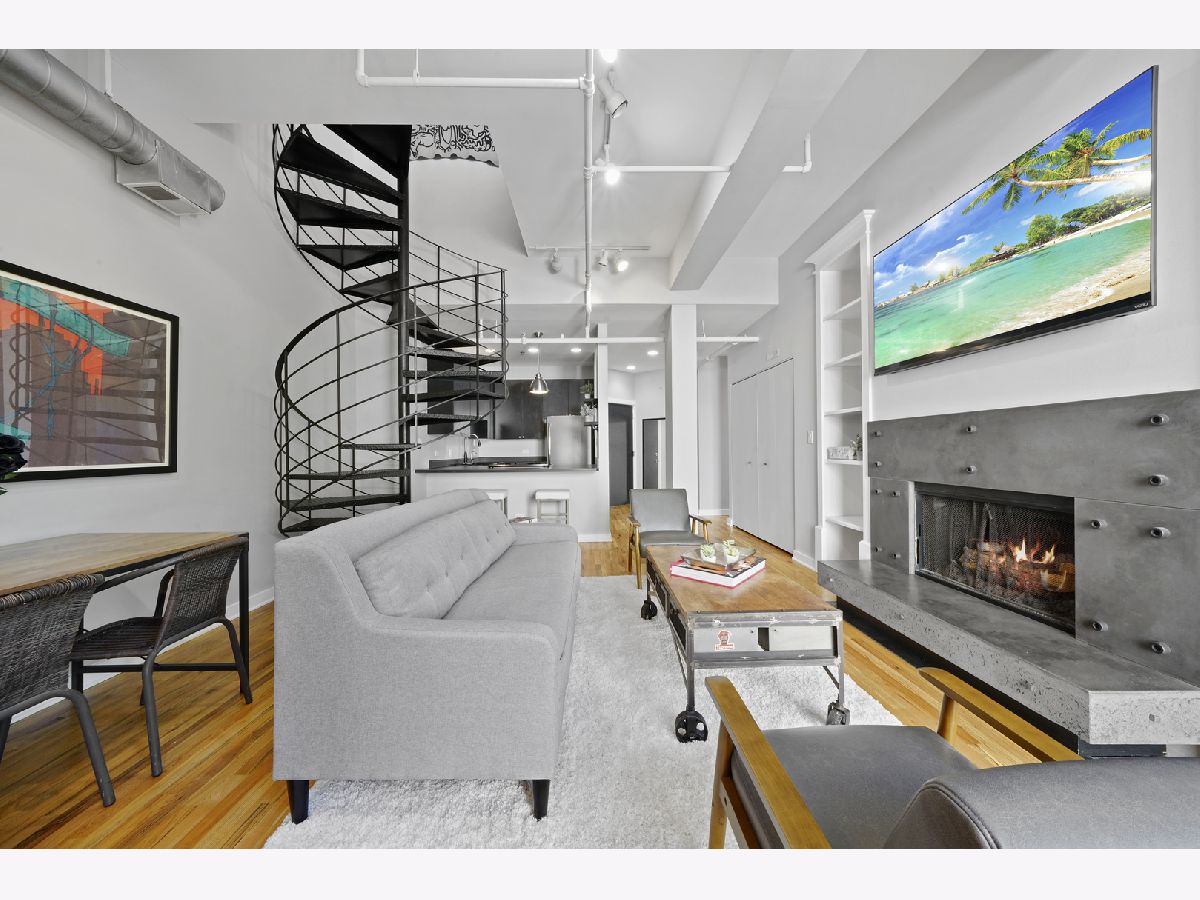





















Room Specifics
Total Bedrooms: 2
Bedrooms Above Ground: 2
Bedrooms Below Ground: 0
Dimensions: —
Floor Type: Porcelain Tile
Full Bathrooms: 2
Bathroom Amenities: —
Bathroom in Basement: 0
Rooms: Utility Room-1st Floor,Walk In Closet,Foyer
Basement Description: None
Other Specifics
| 1 | |
| — | |
| Side Drive | |
| Roof Deck | |
| — | |
| COMMON | |
| — | |
| Full | |
| Vaulted/Cathedral Ceilings, Hardwood Floors, Laundry Hook-Up in Unit, Walk-In Closet(s) | |
| Range, Microwave, Dishwasher, Refrigerator, Washer, Dryer, Disposal | |
| Not in DB | |
| — | |
| — | |
| Elevator(s) | |
| Wood Burning, Gas Starter |
Tax History
| Year | Property Taxes |
|---|---|
| 2015 | $4,779 |
| 2021 | $5,865 |
Contact Agent
Nearby Similar Homes
Nearby Sold Comparables
Contact Agent
Listing Provided By
Jameson Sotheby's Int'l Realty

