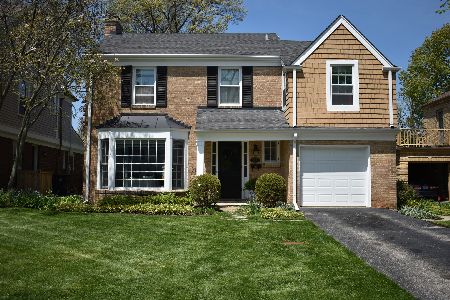2221 Thornwood Avenue, Wilmette, Illinois 60091
$615,000
|
Sold
|
|
| Status: | Closed |
| Sqft: | 0 |
| Cost/Sqft: | — |
| Beds: | 4 |
| Baths: | 2 |
| Year Built: | 1937 |
| Property Taxes: | $14,640 |
| Days On Market: | 2596 |
| Lot Size: | 0,14 |
Description
MOVED TO PLN This traditional, center-entry, Colonial offers a classic floorplan, hardwood floors, high ceilings, crown molding and a superb location making it an ideal family home. The first floor features a gracious living room with wood burning fireplace and formal dining room. The eat-in kitchen with beautiful, white cabinetry provides views of the backyard. The 2nd floor offers four nicely scaled bedrooms with ample closet space, abundant natural light and one full bath. There is a finished third floor bonus room that has limitless potential to be used as a 5th bedroom, playroom or home office. The basement offers a large rec room with brand new carpeting. The newly installed Permaseal drain tile and sump pump will ensure that this coveted play space stays dry. The private backyard features a patio and 2-car garage. Ideally located within easy walking distance to Harper Elementary School, Thornwood Park and the Kenilworth Metra station make this home perfection.
Property Specifics
| Single Family | |
| — | |
| Colonial | |
| 1937 | |
| Full | |
| — | |
| No | |
| 0.14 |
| Cook | |
| — | |
| 0 / Not Applicable | |
| None | |
| Lake Michigan | |
| Public Sewer | |
| 10151011 | |
| 05283050070000 |
Nearby Schools
| NAME: | DISTRICT: | DISTANCE: | |
|---|---|---|---|
|
Grade School
Harper Elementary School |
39 | — | |
|
Middle School
Highcrest Middle School |
39 | Not in DB | |
|
High School
New Trier Twp H.s. Northfield/wi |
203 | Not in DB | |
|
Alternate Junior High School
Wilmette Junior High School |
— | Not in DB | |
Property History
| DATE: | EVENT: | PRICE: | SOURCE: |
|---|---|---|---|
| 2 Apr, 2019 | Sold | $615,000 | MRED MLS |
| 13 Jan, 2019 | Under contract | $635,000 | MRED MLS |
| 10 Dec, 2018 | Listed for sale | $635,000 | MRED MLS |
Room Specifics
Total Bedrooms: 4
Bedrooms Above Ground: 4
Bedrooms Below Ground: 0
Dimensions: —
Floor Type: Hardwood
Dimensions: —
Floor Type: Hardwood
Dimensions: —
Floor Type: Hardwood
Full Bathrooms: 2
Bathroom Amenities: —
Bathroom in Basement: 0
Rooms: Eating Area,Bonus Room,Recreation Room
Basement Description: Partially Finished
Other Specifics
| 2 | |
| — | |
| Asphalt | |
| Patio | |
| — | |
| 50 X 122 | |
| Finished | |
| None | |
| Hardwood Floors | |
| Range, Dishwasher, Refrigerator, Freezer, Washer, Dryer | |
| Not in DB | |
| Sidewalks, Street Lights, Street Paved | |
| — | |
| — | |
| Wood Burning |
Tax History
| Year | Property Taxes |
|---|---|
| 2019 | $14,640 |
Contact Agent
Nearby Similar Homes
Nearby Sold Comparables
Contact Agent
Listing Provided By
Compass









