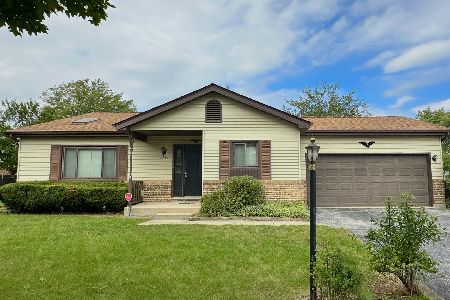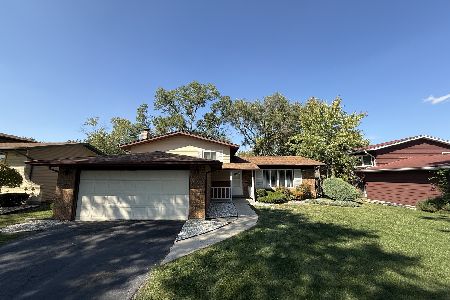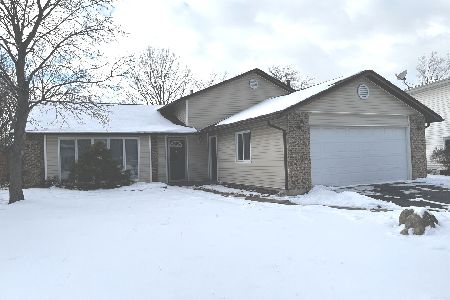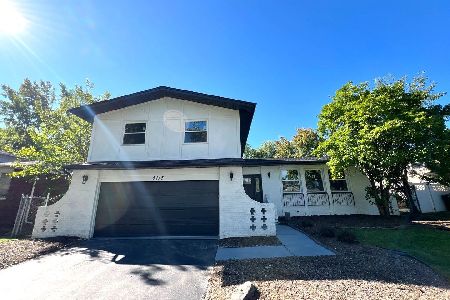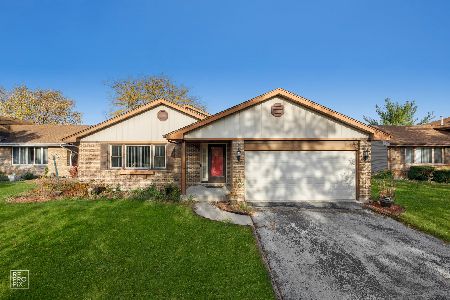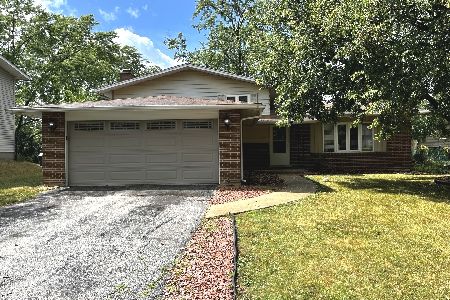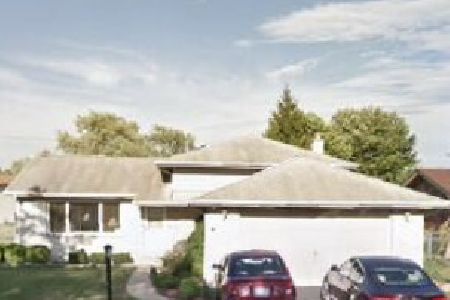22214 Cherie Court, Richton Park, Illinois 60471
$208,000
|
Sold
|
|
| Status: | Closed |
| Sqft: | 0 |
| Cost/Sqft: | — |
| Beds: | 4 |
| Baths: | 3 |
| Year Built: | 1979 |
| Property Taxes: | $6,065 |
| Days On Market: | 2323 |
| Lot Size: | 0,28 |
Description
We've remodeled the perfect HOME for your most meticulous BUYER, just in time for the Holidays! Stunning Split Level Home with Huge Backyard, Oversized Garage, Four Bedrooms, 2.5 Bathrooms and Master bedroom with Master Suite Bathroom. Nothing like it in the area! Our professional design team thought of everything to satisfy the demands of a busy modern family who needs luxury at a fantastic price but doesn't have time to oversee construction! Magazine quality Contemporary White Kitchen with Brand New Stainless Steel Appliance Package, Top of the Line Lighting Fixtures and Euro Custom White Color Cabinetry with pull-out drawers and soft close mechanism. Second floor with three good size bedrooms and Two Full Bathrooms - all on one level. Extremely convenient for growing families. Like to entertain? Well, you'll absolutely love this Spacious Family Room with gas fireplace and powder room along with the Open Floor Design of the Living Room and Multiple Dining Table areas and Kitchen with Island with Breakfast Bar. Home Boasts Fantastic Curve Appeal, Lush Landscaping and is Located in Quiet Cul-de-Sac! Nothing to do but Move-in! Village Inspected & FHA Approved! Easy to show!
Property Specifics
| Single Family | |
| — | |
| — | |
| 1979 | |
| Partial | |
| — | |
| No | |
| 0.28 |
| Cook | |
| — | |
| 0 / Not Applicable | |
| None | |
| Public | |
| Public Sewer | |
| 10554186 | |
| 31283020240000 |
Property History
| DATE: | EVENT: | PRICE: | SOURCE: |
|---|---|---|---|
| 7 Jun, 2019 | Sold | $92,000 | MRED MLS |
| 17 May, 2019 | Under contract | $82,160 | MRED MLS |
| 1 Apr, 2019 | Listed for sale | $82,160 | MRED MLS |
| 13 Jan, 2020 | Sold | $208,000 | MRED MLS |
| 19 Nov, 2019 | Under contract | $210,995 | MRED MLS |
| 21 Oct, 2019 | Listed for sale | $210,995 | MRED MLS |
Room Specifics
Total Bedrooms: 4
Bedrooms Above Ground: 4
Bedrooms Below Ground: 0
Dimensions: —
Floor Type: Carpet
Dimensions: —
Floor Type: Carpet
Dimensions: —
Floor Type: Hardwood
Full Bathrooms: 3
Bathroom Amenities: —
Bathroom in Basement: 1
Rooms: Eating Area
Basement Description: Finished
Other Specifics
| 2 | |
| Concrete Perimeter | |
| Concrete | |
| Storms/Screens | |
| Cul-De-Sac,Landscaped | |
| 160X105X60X170 | |
| Unfinished | |
| Full | |
| — | |
| Range, Microwave, Dishwasher, Refrigerator, Washer, Dryer, Stainless Steel Appliance(s) | |
| Not in DB | |
| — | |
| — | |
| — | |
| Wood Burning |
Tax History
| Year | Property Taxes |
|---|---|
| 2019 | $5,968 |
| 2020 | $6,065 |
Contact Agent
Nearby Similar Homes
Nearby Sold Comparables
Contact Agent
Listing Provided By
Compass

