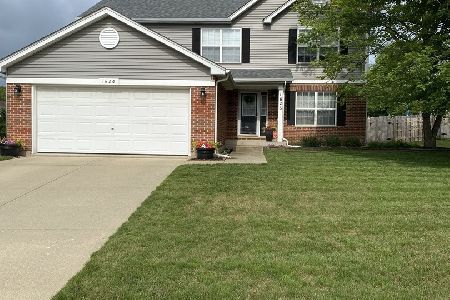22214 North Drive, Antioch, Illinois 60002
$250,000
|
Sold
|
|
| Status: | Closed |
| Sqft: | 2,491 |
| Cost/Sqft: | $102 |
| Beds: | 3 |
| Baths: | 3 |
| Year Built: | 1991 |
| Property Taxes: | $7,330 |
| Days On Market: | 2510 |
| Lot Size: | 0,00 |
Description
Brilliant WATER RIGHTS Victorian steps away from East Loon Lake is looking for you! From the moment you pull up you are greeted by the wraparound porch & see yourself spending time looking at the beautiful trees, enjoying nature & sunsets. Loon Lake has a private beach, pavilion & playground & is visible from the home. Boating, jet skiing, & fishing are a great way to spend the day. This beauty has: 4 beds, 2 1/2 baths, wood burning FP, HWD FLRs, skylights, balcony off 2nd bedrm, mud rm, central vac system, water filtration/softener & reverse osmosis system. NEW ANDERSON SLIDERS, NEW ROOF, NEWER HVAC & exterior of home stained 2 years ago give you peace of mind. Kitchen has granite counter tops, island, pantry & built-in oven, master has nice en-suite & built-in closet organization system, jetted tub & access to unfinished attic that could be used for office or nursery. The finished basement has: rec rm, bar, bedrm & storage. 2 car garage & shed make it easy. Close to schools & shops!
Property Specifics
| Single Family | |
| — | |
| Victorian | |
| 1991 | |
| Full | |
| — | |
| No | |
| — |
| Lake | |
| Loon Lake Beach | |
| 300 / Annual | |
| Lake Rights,Other | |
| Private Well | |
| Septic-Private | |
| 10318959 | |
| 02212130170000 |
Nearby Schools
| NAME: | DISTRICT: | DISTANCE: | |
|---|---|---|---|
|
Grade School
Oakland Elementary School |
34 | — | |
|
Middle School
Antioch Upper Grade School |
34 | Not in DB | |
|
High School
Antioch Community High School |
117 | Not in DB | |
|
Alternate Elementary School
Hillcrest Elementary School |
— | Not in DB | |
Property History
| DATE: | EVENT: | PRICE: | SOURCE: |
|---|---|---|---|
| 21 May, 2019 | Sold | $250,000 | MRED MLS |
| 27 Mar, 2019 | Under contract | $255,000 | MRED MLS |
| 25 Mar, 2019 | Listed for sale | $255,000 | MRED MLS |
Room Specifics
Total Bedrooms: 4
Bedrooms Above Ground: 3
Bedrooms Below Ground: 1
Dimensions: —
Floor Type: Carpet
Dimensions: —
Floor Type: Carpet
Dimensions: —
Floor Type: Carpet
Full Bathrooms: 3
Bathroom Amenities: Whirlpool,Separate Shower
Bathroom in Basement: 0
Rooms: Attic,Recreation Room,Workshop
Basement Description: Finished
Other Specifics
| 2 | |
| — | |
| Asphalt | |
| Balcony, Deck, Porch, Storms/Screens, Fire Pit | |
| Landscaped,Water Rights,Water View,Mature Trees | |
| 180X134X180X134 | |
| Unfinished | |
| Full | |
| Vaulted/Cathedral Ceilings, Skylight(s), Bar-Dry, Hardwood Floors, First Floor Laundry, Walk-In Closet(s) | |
| Dishwasher, Refrigerator, Bar Fridge, Washer, Dryer, Cooktop, Built-In Oven, Water Purifier Owned, Water Softener Owned | |
| Not in DB | |
| Water Rights, Street Paved | |
| — | |
| — | |
| Wood Burning |
Tax History
| Year | Property Taxes |
|---|---|
| 2019 | $7,330 |
Contact Agent
Nearby Sold Comparables
Contact Agent
Listing Provided By
@properties






