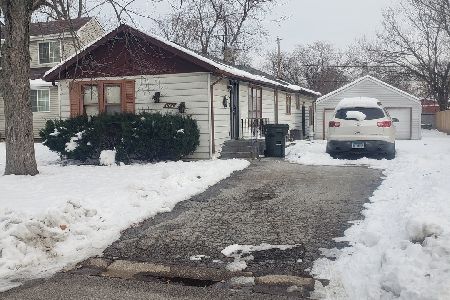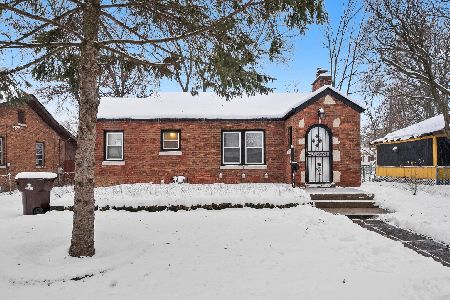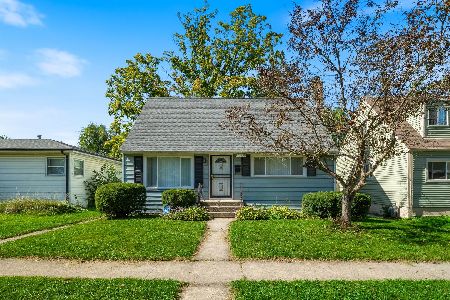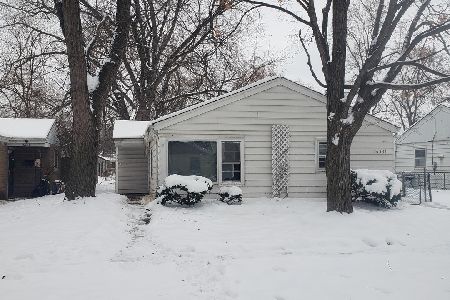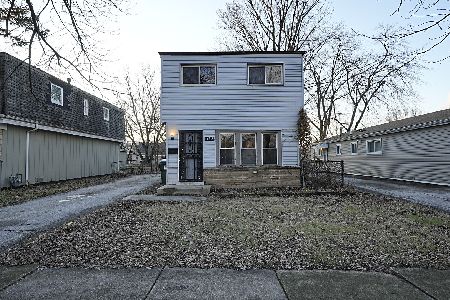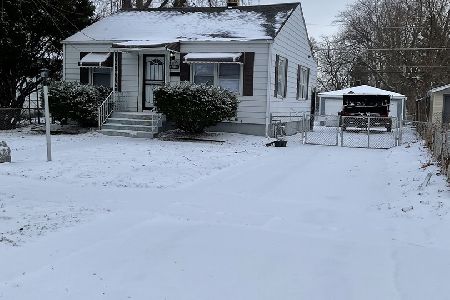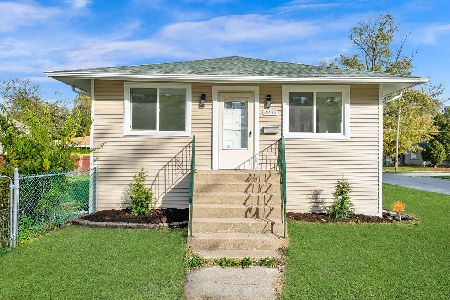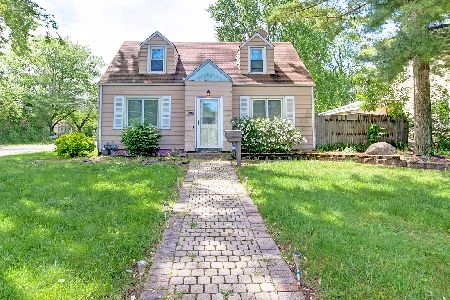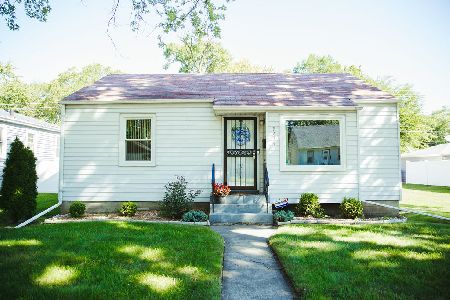2222 170th Street, Hazel Crest, Illinois 60429
$89,893
|
Sold
|
|
| Status: | Closed |
| Sqft: | 1,295 |
| Cost/Sqft: | $69 |
| Beds: | 2 |
| Baths: | 1 |
| Year Built: | 1924 |
| Property Taxes: | $0 |
| Days On Market: | 1649 |
| Lot Size: | 0,13 |
Description
One buyer's remorse is another buyer's gain! This adorable well-maintained corner lot bungalow is perfect for your first home and is move-in ready. Lots of sunlight pours thru this home. Enjoy the extra outdoor space in the fenced-in yard with a patio. Two generous size bedrooms on the first-floor anchor the large eat-in kitchen. The unfinished basement can add additional living space if needed. Hardwood floors can be finished under the carpet. With a new roof and new patio, this bright sun-filled home will welcome you. The current homeowner pays no property taxes due to senior status. No Survey, sold as-is, where is.
Property Specifics
| Single Family | |
| — | |
| — | |
| 1924 | |
| Full | |
| — | |
| No | |
| 0.13 |
| Cook | |
| — | |
| — / Not Applicable | |
| None | |
| Lake Michigan,Public | |
| Public Sewer | |
| 11197268 | |
| 29301180450000 |
Property History
| DATE: | EVENT: | PRICE: | SOURCE: |
|---|---|---|---|
| 10 Nov, 2021 | Sold | $89,893 | MRED MLS |
| 8 Sep, 2021 | Under contract | $89,000 | MRED MLS |
| 22 Aug, 2021 | Listed for sale | $89,000 | MRED MLS |
| 29 Sep, 2025 | Sold | $182,000 | MRED MLS |
| 24 Aug, 2025 | Under contract | $182,900 | MRED MLS |
| — | Last price change | $179,900 | MRED MLS |
| 6 Jun, 2025 | Listed for sale | $179,900 | MRED MLS |
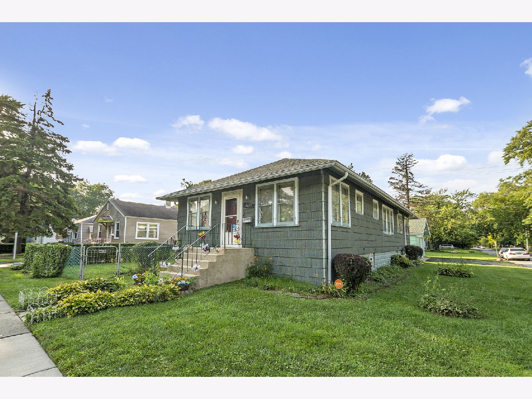
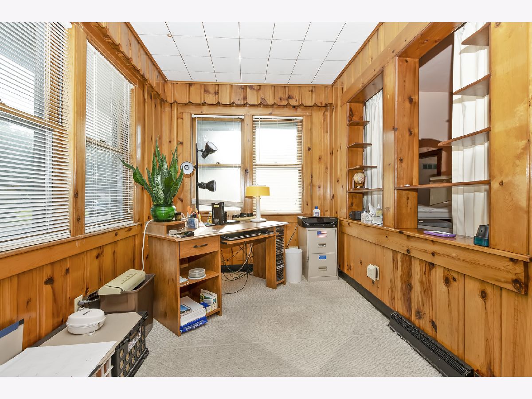
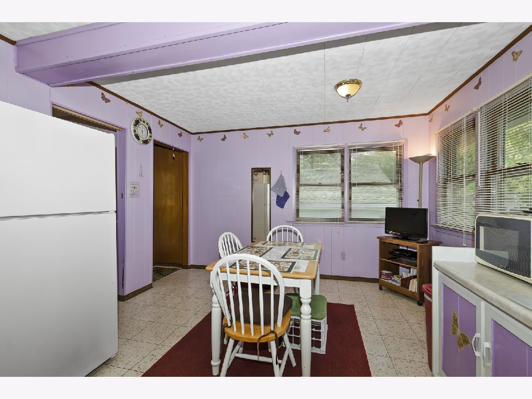
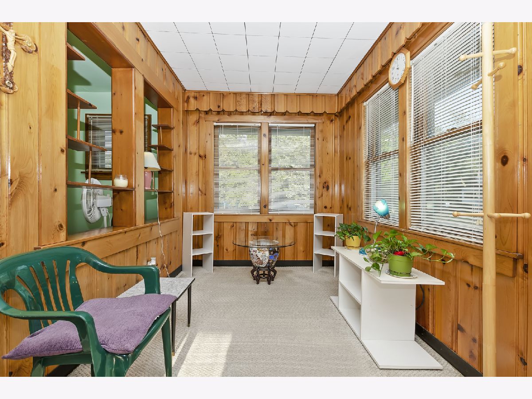
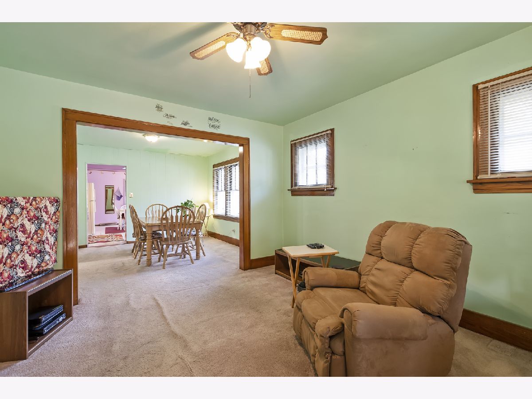
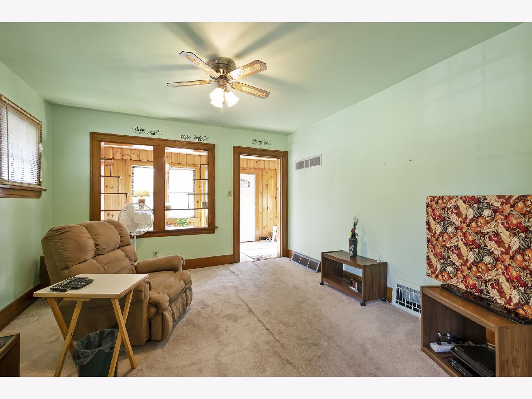
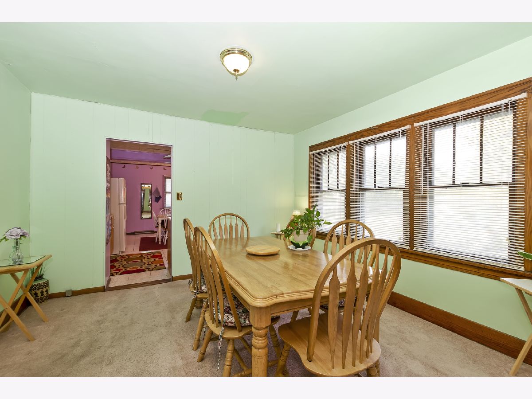
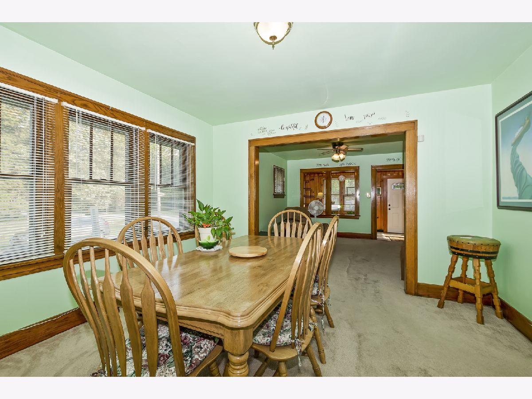
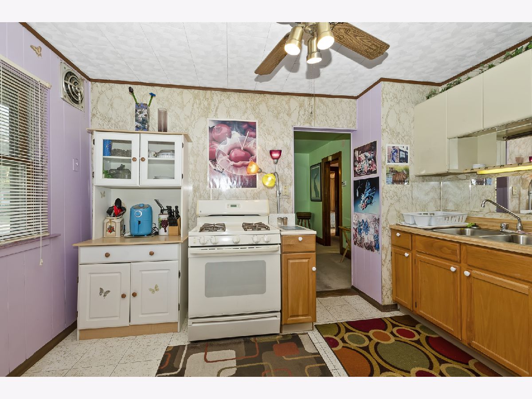
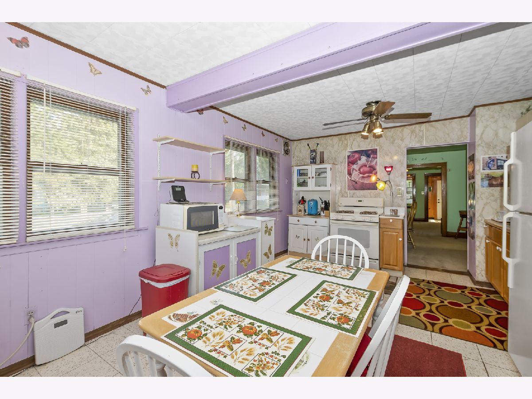
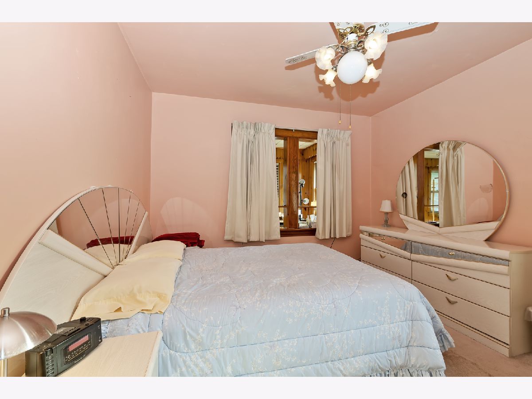
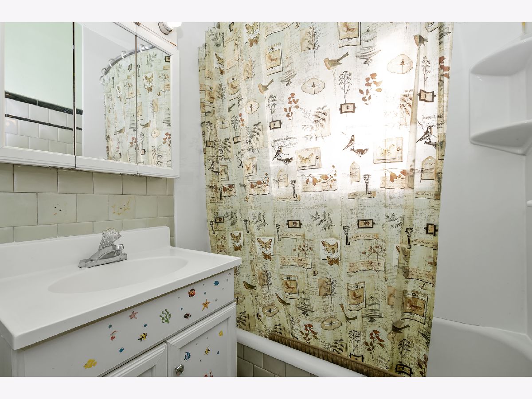
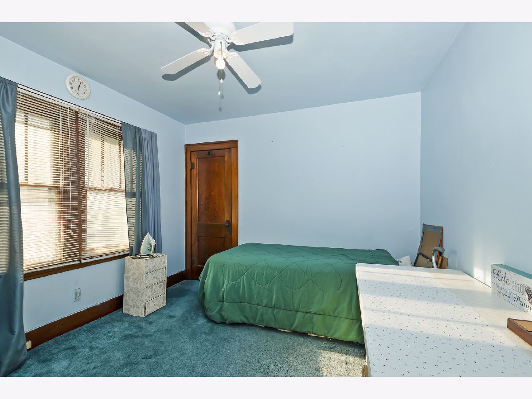
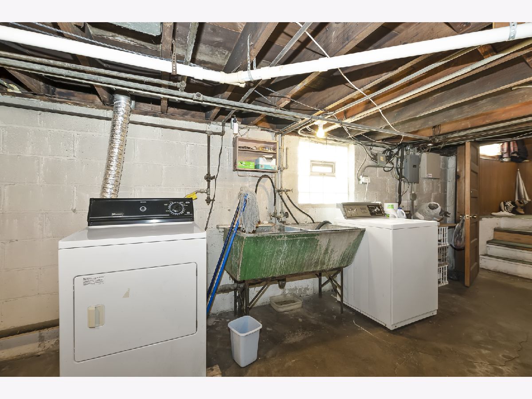
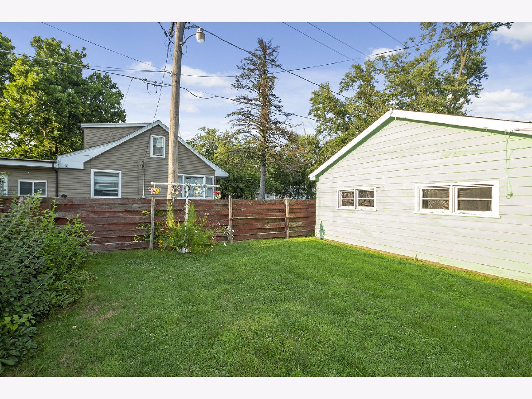
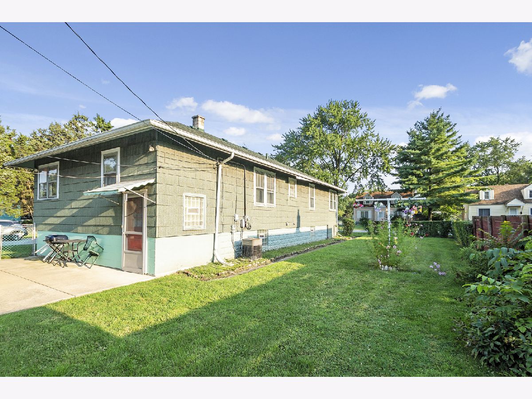
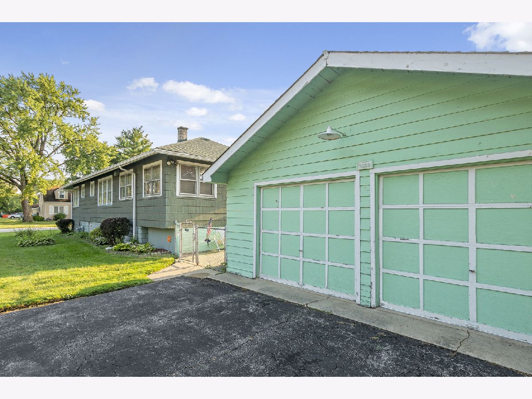
Room Specifics
Total Bedrooms: 2
Bedrooms Above Ground: 2
Bedrooms Below Ground: 0
Dimensions: —
Floor Type: —
Full Bathrooms: 1
Bathroom Amenities: —
Bathroom in Basement: 0
Rooms: Pantry,Enclosed Porch Heated,Other Room
Basement Description: Unfinished
Other Specifics
| 2.5 | |
| — | |
| Side Drive | |
| Patio, Porch | |
| Corner Lot,Fenced Yard | |
| 5652 | |
| — | |
| None | |
| — | |
| Range, Refrigerator | |
| Not in DB | |
| — | |
| — | |
| — | |
| — |
Tax History
| Year | Property Taxes |
|---|---|
| 2025 | $6,084 |
Contact Agent
Nearby Similar Homes
Nearby Sold Comparables
Contact Agent
Listing Provided By
RE/MAX 10

