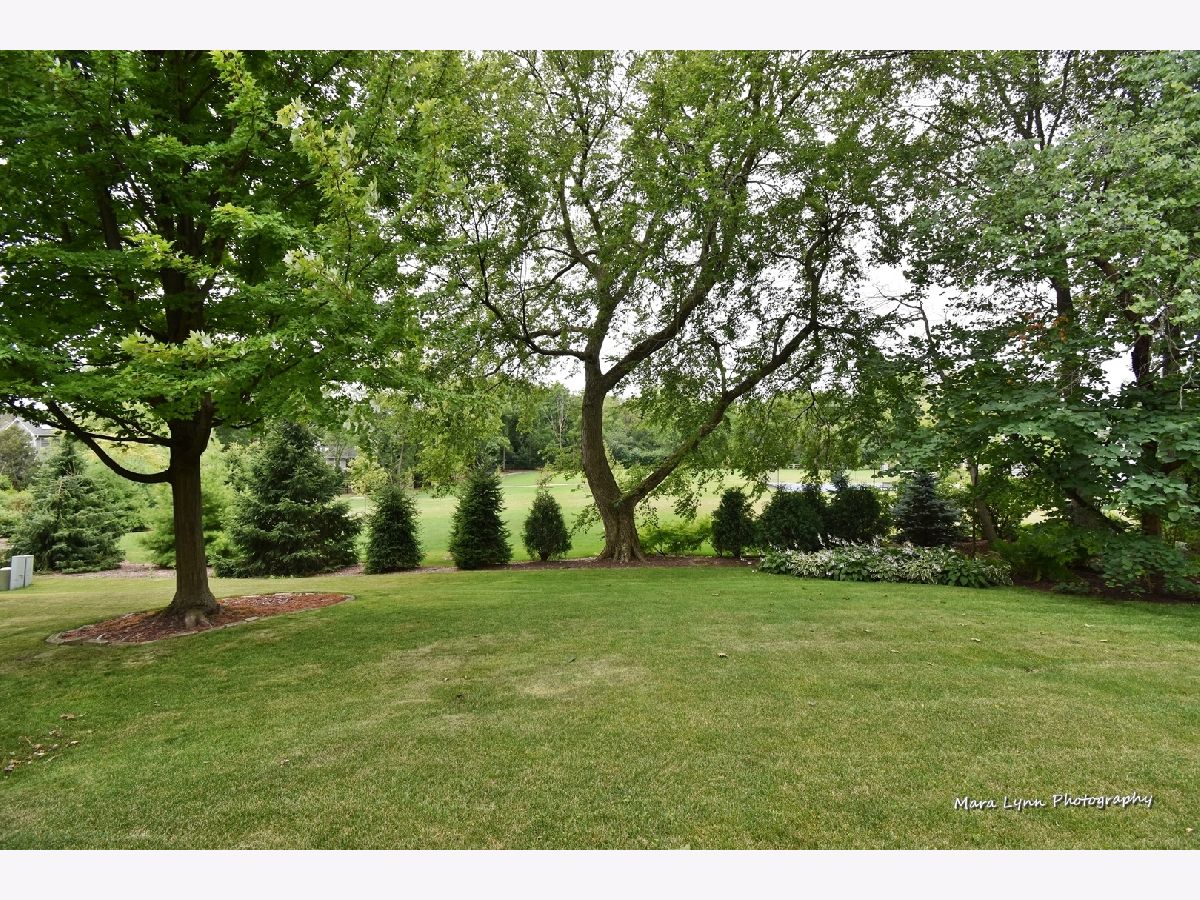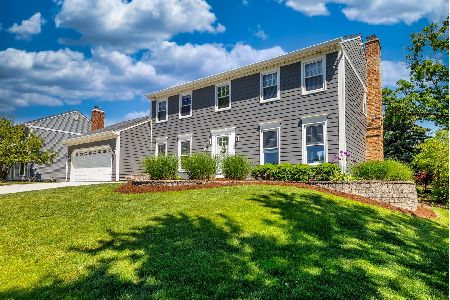2222 Barger Court, Wheaton, Illinois 60189
$455,000
|
Sold
|
|
| Status: | Closed |
| Sqft: | 3,033 |
| Cost/Sqft: | $160 |
| Beds: | 4 |
| Baths: | 4 |
| Year Built: | 1980 |
| Property Taxes: | $12,328 |
| Days On Market: | 2020 |
| Lot Size: | 0,23 |
Description
Remodelers Dream Home! Start building your memories in this one owner home that has been lovingly maintained. All this home needs is your decorating ideas to make it sparkle and bring back to the original luster it so deserves. Priced to add your modern touches. Tremendous opportunity with prime location on private cul-de-sac and a hop, skip and jump to elementary & high schools. Great bones starting with ALL BRICK exterior, maintenance free expanded deck, HVAC system less than 2 years old and all exterior doors (including garage door) less than 5 years old. Extra large rooms throughout! Large eat in kitchen has corian countertops, Jenn Air indoor grill, Conventional/Convectional oven and plenty of cabinets. Eat in area has a bay window. Family room with newer carpet, floor to ceiling stone fireplace and sliding glass door leading to maintenance free deck. Versatile 1st floor den with wall of built in bookcases could potentially be an in-law arrangement with adjacent 1st floor full bath. Extra large master suite has walk in closet and private master bath. So much space with the extra large bedrooms, walk in closets and plenty of light to shine in! The finished walkout basement has sliding glass door leading to patio. It will definitely be the neighborhood gathering place with pool table, wet bar and full bathroom. So many amenities including central vac, sump pump, water heater, attached gas grill, all appliances and gorgeous mature landscaping. Such a tremendous opportunity as a small amount of cosmetic work and this home could be worth so much more! Best part - you can move right in and make the updates while you make your memories! Agent related to seller
Property Specifics
| Single Family | |
| — | |
| — | |
| 1980 | |
| Full,Walkout | |
| CUSTOM | |
| No | |
| 0.23 |
| Du Page | |
| — | |
| 0 / Not Applicable | |
| None | |
| Public | |
| Public Sewer | |
| 10785378 | |
| 0530106017 |
Nearby Schools
| NAME: | DISTRICT: | DISTANCE: | |
|---|---|---|---|
|
Grade School
Wiesbrook Elementary School |
200 | — | |
|
Middle School
Hubble Middle School |
200 | Not in DB | |
|
High School
Wheaton Warrenville South H S |
200 | Not in DB | |
Property History
| DATE: | EVENT: | PRICE: | SOURCE: |
|---|---|---|---|
| 25 Aug, 2020 | Sold | $455,000 | MRED MLS |
| 13 Aug, 2020 | Under contract | $485,000 | MRED MLS |
| — | Last price change | $492,500 | MRED MLS |
| 17 Jul, 2020 | Listed for sale | $500,000 | MRED MLS |













































Room Specifics
Total Bedrooms: 4
Bedrooms Above Ground: 4
Bedrooms Below Ground: 0
Dimensions: —
Floor Type: Carpet
Dimensions: —
Floor Type: Carpet
Dimensions: —
Floor Type: Carpet
Full Bathrooms: 4
Bathroom Amenities: Double Sink
Bathroom in Basement: 1
Rooms: Eating Area,Den,Recreation Room,Play Room,Game Room,Storage
Basement Description: Finished,Exterior Access
Other Specifics
| 2 | |
| Concrete Perimeter | |
| Concrete | |
| Deck, Patio, Storms/Screens, Outdoor Grill | |
| Cul-De-Sac,Mature Trees | |
| 10078 | |
| Full,Unfinished | |
| Full | |
| First Floor Full Bath, Built-in Features, Walk-In Closet(s) | |
| Range, Microwave, Dishwasher, Refrigerator, Freezer, Disposal, Trash Compactor, Indoor Grill, Water Softener Owned | |
| Not in DB | |
| Curbs, Sidewalks, Street Lights, Street Paved | |
| — | |
| — | |
| Wood Burning, Attached Fireplace Doors/Screen, Gas Log, Gas Starter |
Tax History
| Year | Property Taxes |
|---|---|
| 2020 | $12,328 |
Contact Agent
Nearby Similar Homes
Nearby Sold Comparables
Contact Agent
Listing Provided By
john greene, Realtor





