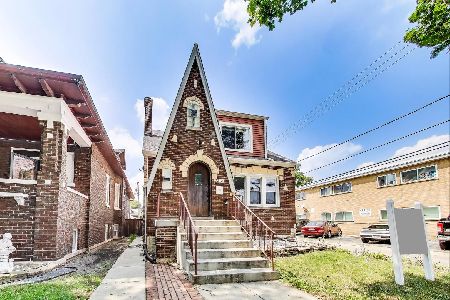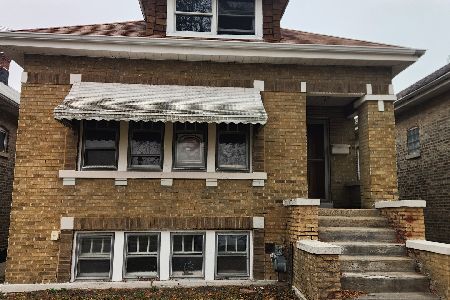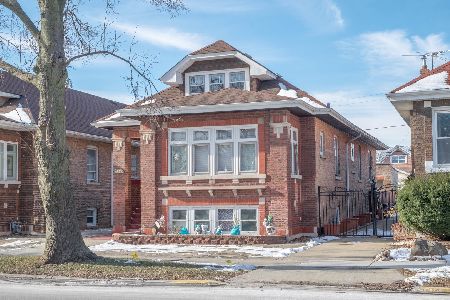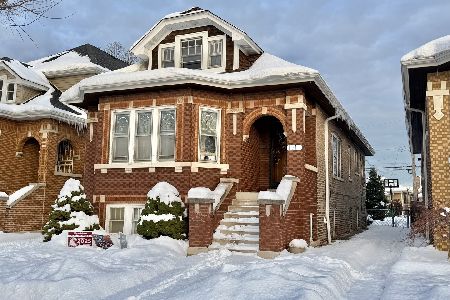2222 Grove Avenue, Berwyn, Illinois 60402
$286,000
|
Sold
|
|
| Status: | Closed |
| Sqft: | 1,900 |
| Cost/Sqft: | $158 |
| Beds: | 4 |
| Baths: | 2 |
| Year Built: | 1937 |
| Property Taxes: | $5,690 |
| Days On Market: | 2672 |
| Lot Size: | 0,09 |
Description
METICULOUSLY MAINTAINED & FABULOUSLY UPDATED TUDOR BUNGALOW! New white granite & stainless kitchen has peninsula seating, inlaid floor & walk-in pantry. Bath has heated floors & a steam shower. 4th bedroom being used as a first floor family room off the kitchen, leading to a 2 level covered deck overlooking an absolutely gorgeous landscaped yard. Enjoy the slate wood-burning fireplace in the sitting room. French doors, original woodwork, hardwood floors, built-ins, modern lighting & contemporary colors. Huge finished lower level for playroom, office, exercise room, home theater, whatever you'd like. Plenty of room to add more beds & baths. Walk to all the fun restaurants, stores & bars on 22nd. Mraz Park at the end of the block & less than 10 blocks to Proksa Park & the Metra train. EZ to park on the street in front of the house, or use your garage. DON'T MISS THE FLOOR PLAN VIRTUAL TOUR!
Property Specifics
| Single Family | |
| — | |
| Bungalow | |
| 1937 | |
| Full | |
| — | |
| No | |
| 0.09 |
| Cook | |
| — | |
| 0 / Not Applicable | |
| None | |
| Lake Michigan | |
| Public Sewer | |
| 10095222 | |
| 16301030280000 |
Nearby Schools
| NAME: | DISTRICT: | DISTANCE: | |
|---|---|---|---|
|
Grade School
Piper School |
100 | — | |
|
Middle School
Freedom Middle School |
100 | Not in DB | |
|
High School
J Sterling Morton West High Scho |
201 | Not in DB | |
Property History
| DATE: | EVENT: | PRICE: | SOURCE: |
|---|---|---|---|
| 18 Jan, 2019 | Sold | $286,000 | MRED MLS |
| 27 Dec, 2018 | Under contract | $299,900 | MRED MLS |
| — | Last price change | $312,000 | MRED MLS |
| 26 Sep, 2018 | Listed for sale | $312,000 | MRED MLS |
| 2 Nov, 2022 | Sold | $339,900 | MRED MLS |
| 7 Oct, 2022 | Under contract | $339,900 | MRED MLS |
| 29 Sep, 2022 | Listed for sale | $339,900 | MRED MLS |
Room Specifics
Total Bedrooms: 4
Bedrooms Above Ground: 4
Bedrooms Below Ground: 0
Dimensions: —
Floor Type: Carpet
Dimensions: —
Floor Type: Carpet
Dimensions: —
Floor Type: Hardwood
Full Bathrooms: 2
Bathroom Amenities: Steam Shower
Bathroom in Basement: 1
Rooms: Play Room,Sitting Room,Foyer,Deck,Utility Room-Lower Level,Storage
Basement Description: Finished
Other Specifics
| 1 | |
| — | |
| Off Alley | |
| Deck, Brick Paver Patio, Storms/Screens | |
| Fenced Yard | |
| 30 X 127 | |
| Finished,Interior Stair | |
| None | |
| Skylight(s), Hardwood Floors, Wood Laminate Floors, Heated Floors, First Floor Bedroom, First Floor Full Bath | |
| Range, Microwave, Dishwasher, Refrigerator, Washer, Dryer, Stainless Steel Appliance(s) | |
| Not in DB | |
| — | |
| — | |
| — | |
| Wood Burning, Attached Fireplace Doors/Screen |
Tax History
| Year | Property Taxes |
|---|---|
| 2019 | $5,690 |
| 2022 | $7,173 |
Contact Agent
Nearby Similar Homes
Nearby Sold Comparables
Contact Agent
Listing Provided By
RE/MAX In The Village Realtors











