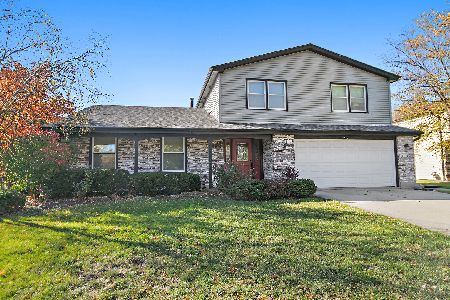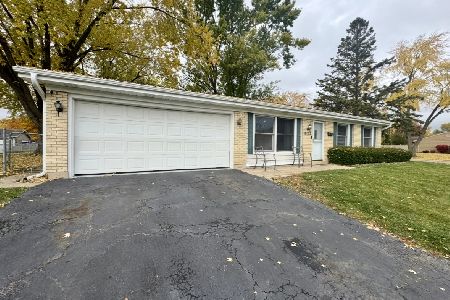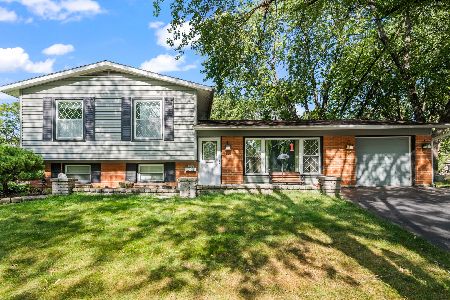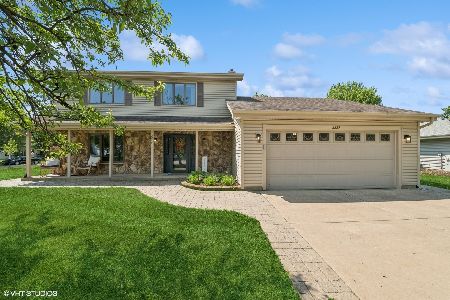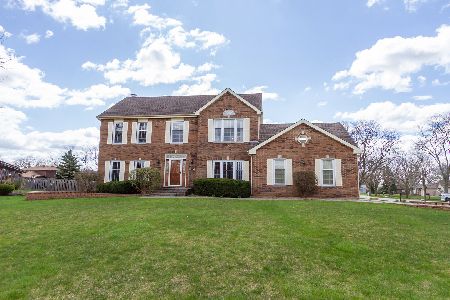2222 Weathersfield Way, Schaumburg, Illinois 60193
$470,000
|
Sold
|
|
| Status: | Closed |
| Sqft: | 2,628 |
| Cost/Sqft: | $181 |
| Beds: | 4 |
| Baths: | 4 |
| Year Built: | 1986 |
| Property Taxes: | $10,427 |
| Days On Market: | 3405 |
| Lot Size: | 0,00 |
Description
One of a kind remodeled Colonial home in desirable Schaumburg neighborhood has been lovingly updated & expanded to provide a beautiful and functional living space. The spacious Master Bedroom has a large sitting area with a fire place & 2 walk-in closets. M/B offers Whirlpool tub, steam shower and skylights that stream natural light. 2nd bedroom has a charming Juliette Balcony to enjoy your morning coffee. 3rd BR is 2 rooms combined and could easily be converted back if desired. The gourmet kitchen has all SS appliances, Viking range, double ovens, Miele Dishwasher and refrigerator. Expanded & finished basement has 2 Rec rooms, workout room, full bathroom and storage rooms. First floor offers formal living & dining room, Den with custom built bookcase, cozy family room with fire place and an adjoining 4-season Sunroom. Beautifully landscaped backyard offers resort like setting with in-ground heated pool, Bocci ball court and outdoor kitchen with top of line Viking grill. A true gem!!
Property Specifics
| Single Family | |
| — | |
| Colonial | |
| 1986 | |
| Full | |
| FREDRICKS | |
| No | |
| — |
| Cook | |
| Weathersfield | |
| 0 / Not Applicable | |
| None | |
| Lake Michigan | |
| Public Sewer | |
| 09347101 | |
| 07194140140000 |
Nearby Schools
| NAME: | DISTRICT: | DISTANCE: | |
|---|---|---|---|
|
High School
Hoffman Estates High School |
211 | Not in DB | |
Property History
| DATE: | EVENT: | PRICE: | SOURCE: |
|---|---|---|---|
| 9 Dec, 2016 | Sold | $470,000 | MRED MLS |
| 14 Oct, 2016 | Under contract | $475,000 | MRED MLS |
| 19 Sep, 2016 | Listed for sale | $475,000 | MRED MLS |
Room Specifics
Total Bedrooms: 4
Bedrooms Above Ground: 4
Bedrooms Below Ground: 0
Dimensions: —
Floor Type: Hardwood
Dimensions: —
Floor Type: Hardwood
Dimensions: —
Floor Type: Carpet
Full Bathrooms: 4
Bathroom Amenities: Whirlpool,Separate Shower,Steam Shower,Soaking Tub
Bathroom in Basement: 1
Rooms: Storage,Exercise Room,Play Room,Recreation Room,Sitting Room,Heated Sun Room,Foyer,Utility Room-Lower Level
Basement Description: Finished
Other Specifics
| 2 | |
| Concrete Perimeter | |
| Brick | |
| Balcony, Screened Patio, Stamped Concrete Patio, In Ground Pool, Storms/Screens | |
| Fenced Yard | |
| 90X125X88X124 | |
| — | |
| Full | |
| Vaulted/Cathedral Ceilings, Skylight(s), Hardwood Floors, First Floor Laundry | |
| Range, Microwave, Dishwasher, Refrigerator, Washer, Dryer, Disposal, Stainless Steel Appliance(s), Wine Refrigerator | |
| Not in DB | |
| — | |
| — | |
| — | |
| Gas Log |
Tax History
| Year | Property Taxes |
|---|---|
| 2016 | $10,427 |
Contact Agent
Nearby Similar Homes
Nearby Sold Comparables
Contact Agent
Listing Provided By
Berkshire Hathaway HomeServices KoenigRubloff

