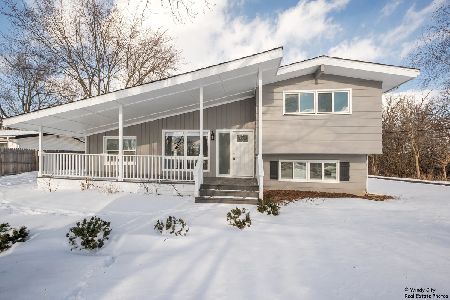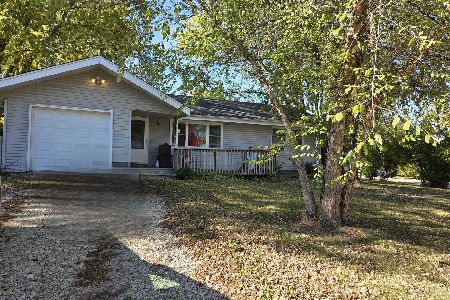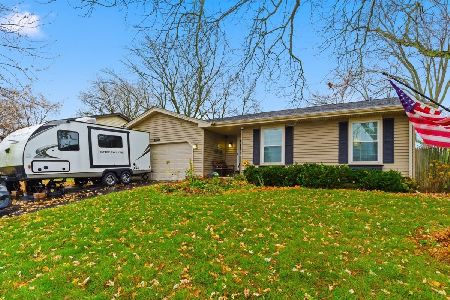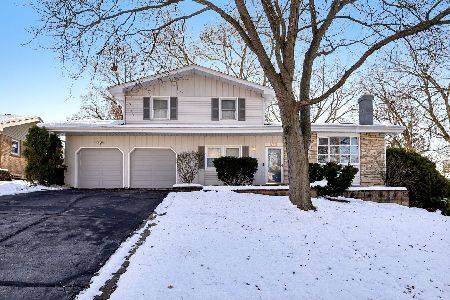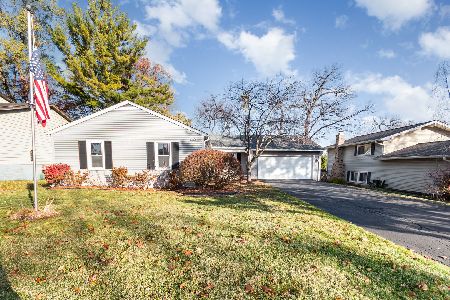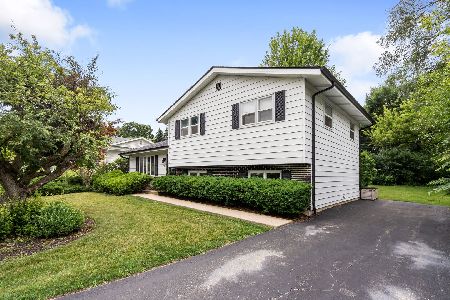2222 Witchwood Lane, Lindenhurst, Illinois 60046
$243,000
|
Sold
|
|
| Status: | Closed |
| Sqft: | 1,752 |
| Cost/Sqft: | $137 |
| Beds: | 3 |
| Baths: | 3 |
| Year Built: | 1987 |
| Property Taxes: | $7,826 |
| Days On Market: | 1827 |
| Lot Size: | 0,26 |
Description
2021 BRAND NEW CARPET on second level and in basement!!! FRESHLY PAINTED BEDROOMS!!! Begin making memories in your 3 bedroom, 2.1 bath home nestled on dead-end street and in excellent Lakes Community High School district. Walk in and enjoy home's bright and airy voluminous layout- ideal for entertaining and everyday living! Spend quality time in your lovely kitchen boasting stainless steel oven, microwave, and dishwasher, abundance of cabinetry making storage a breeze, and views into your inviting family room with striking floor to ceiling wood fireplace. Gather in your combined living and dining room featuring exterior access that leads to your sun-filled, wrap-around deck. Half bath completes main level. Retreat to your relaxing master bedroom boasting spacious walk-in closet and ensuite featuring BRAND NEW vanity and flooring!!! Two sizeable bedrooms and full bath finish the second level. Escape to your partially finished basement presenting wonderful recreation room, storage, and laundry. Located right next to McDonald Woods Forest Preserve and near Gurnee Mills you will be provided with a wealth of restaurants, shopping, and outdoor fun! Come see this home quick before it's gone!!!
Property Specifics
| Single Family | |
| — | |
| — | |
| 1987 | |
| Full | |
| — | |
| No | |
| 0.26 |
| Lake | |
| Venetian Village | |
| 0 / Not Applicable | |
| None | |
| Public | |
| Public Sewer | |
| 10981761 | |
| 06022020150000 |
Nearby Schools
| NAME: | DISTRICT: | DISTANCE: | |
|---|---|---|---|
|
Grade School
B J Hooper Elementary School |
41 | — | |
|
Middle School
Peter J Palombi School |
41 | Not in DB | |
|
High School
Lakes Community High School |
117 | Not in DB | |
Property History
| DATE: | EVENT: | PRICE: | SOURCE: |
|---|---|---|---|
| 19 Mar, 2021 | Sold | $243,000 | MRED MLS |
| 5 Feb, 2021 | Under contract | $240,000 | MRED MLS |
| 28 Jan, 2021 | Listed for sale | $240,000 | MRED MLS |
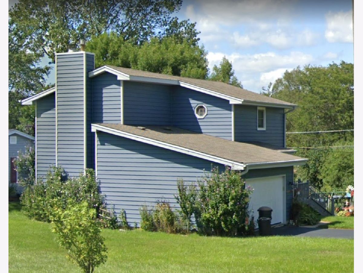
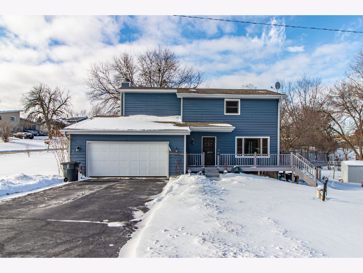
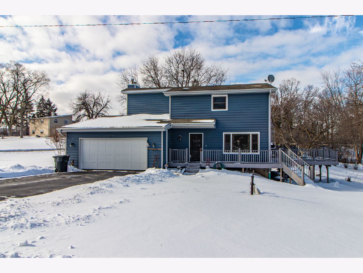
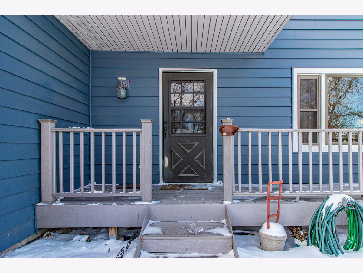
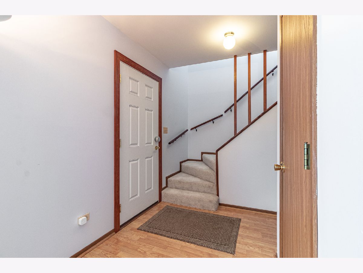
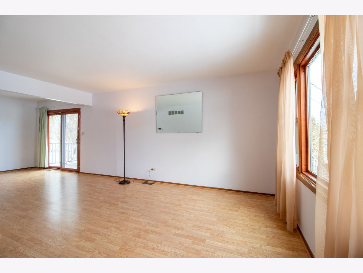
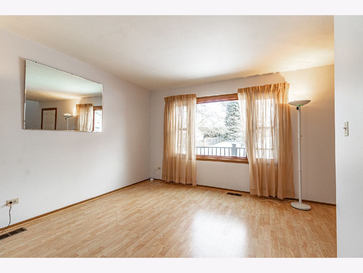
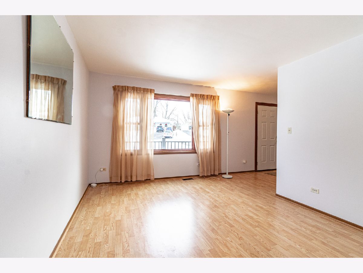
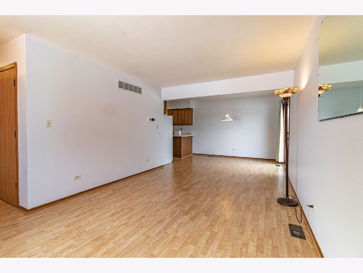
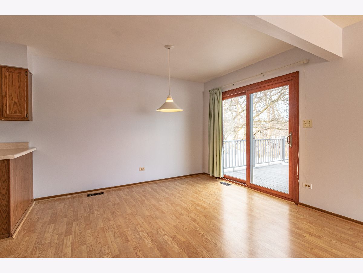
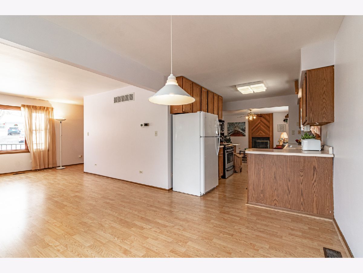
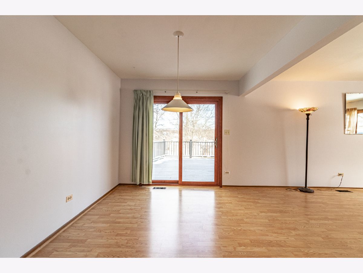
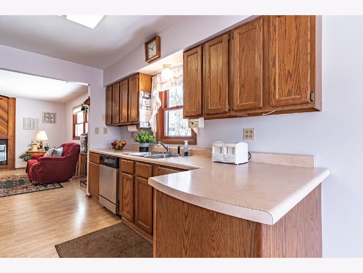
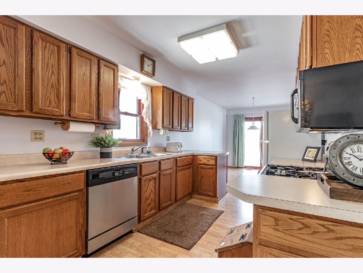
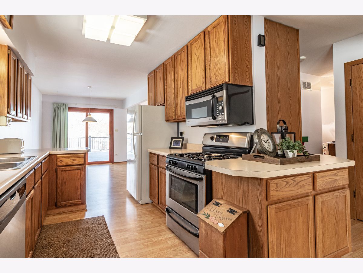
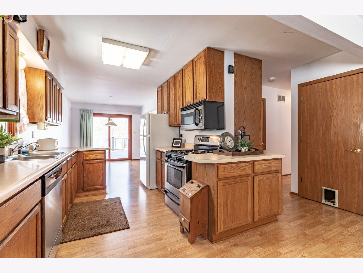
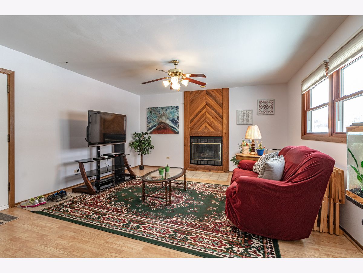
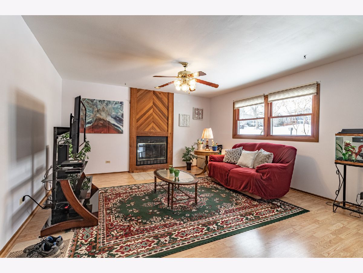
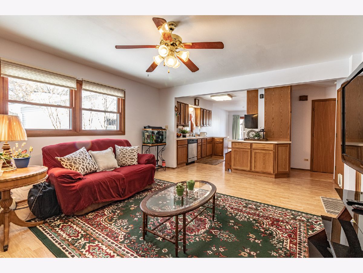
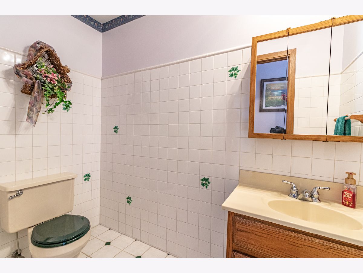
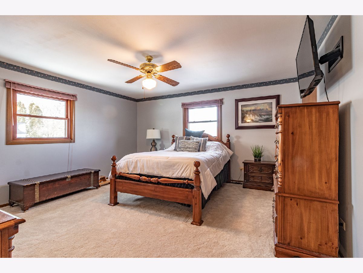
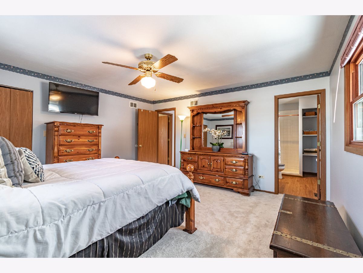
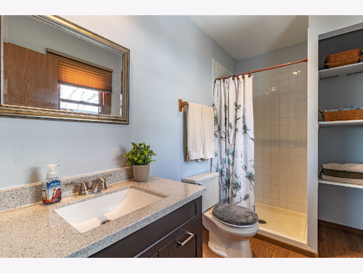
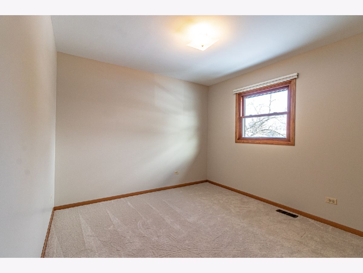
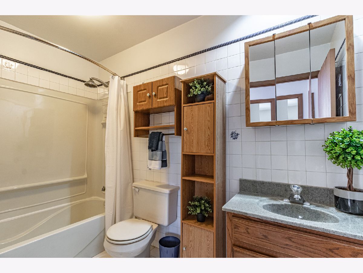
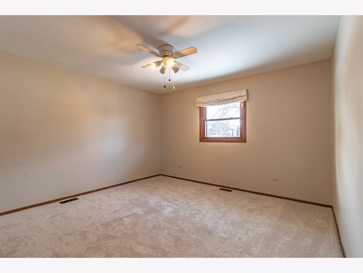
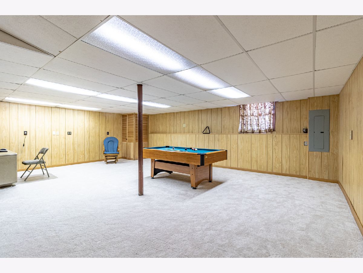
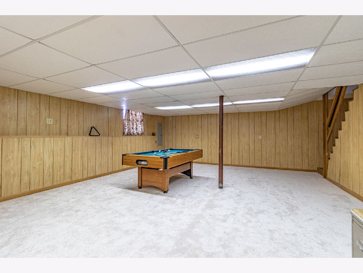
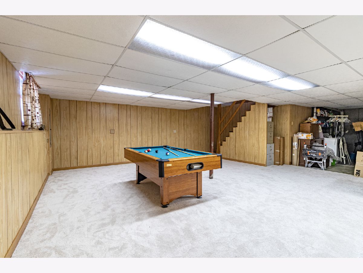
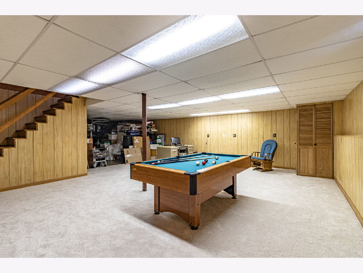
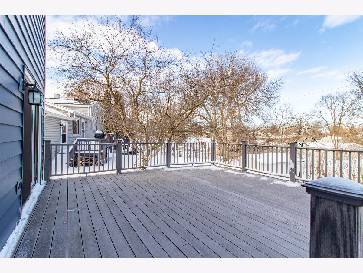
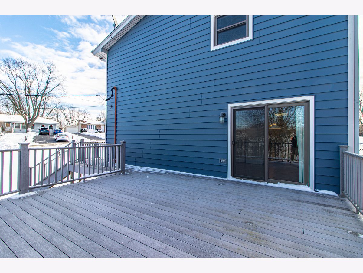
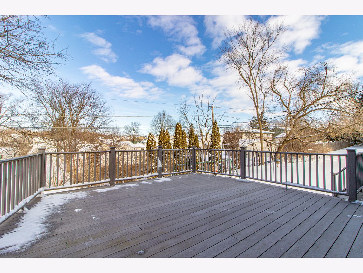
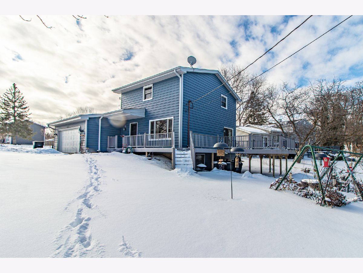
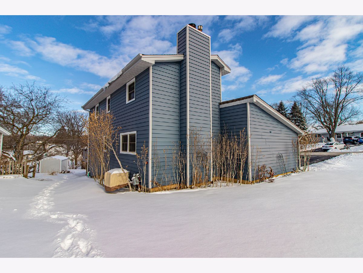
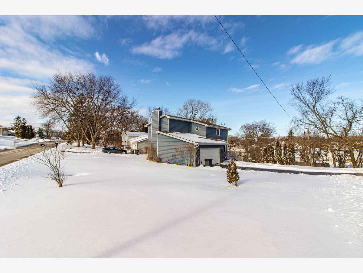
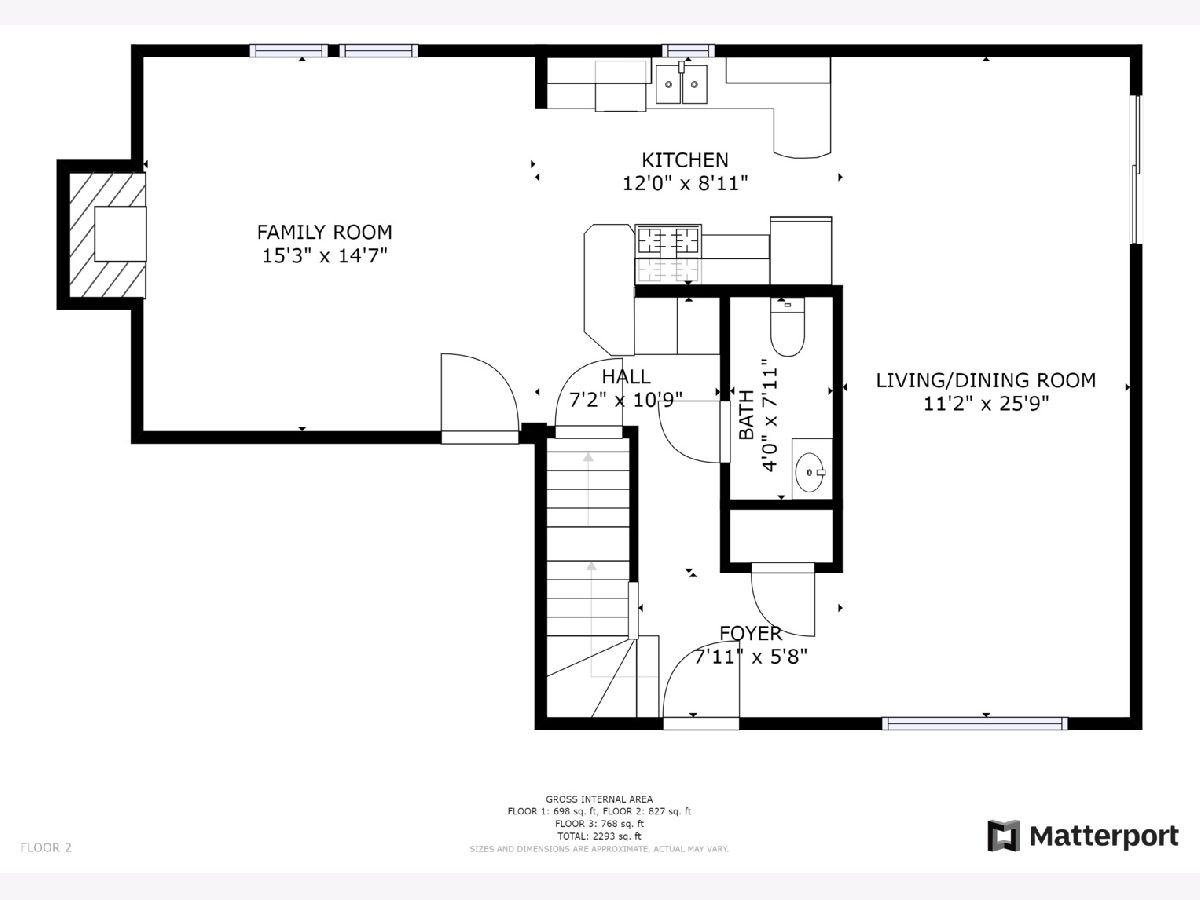
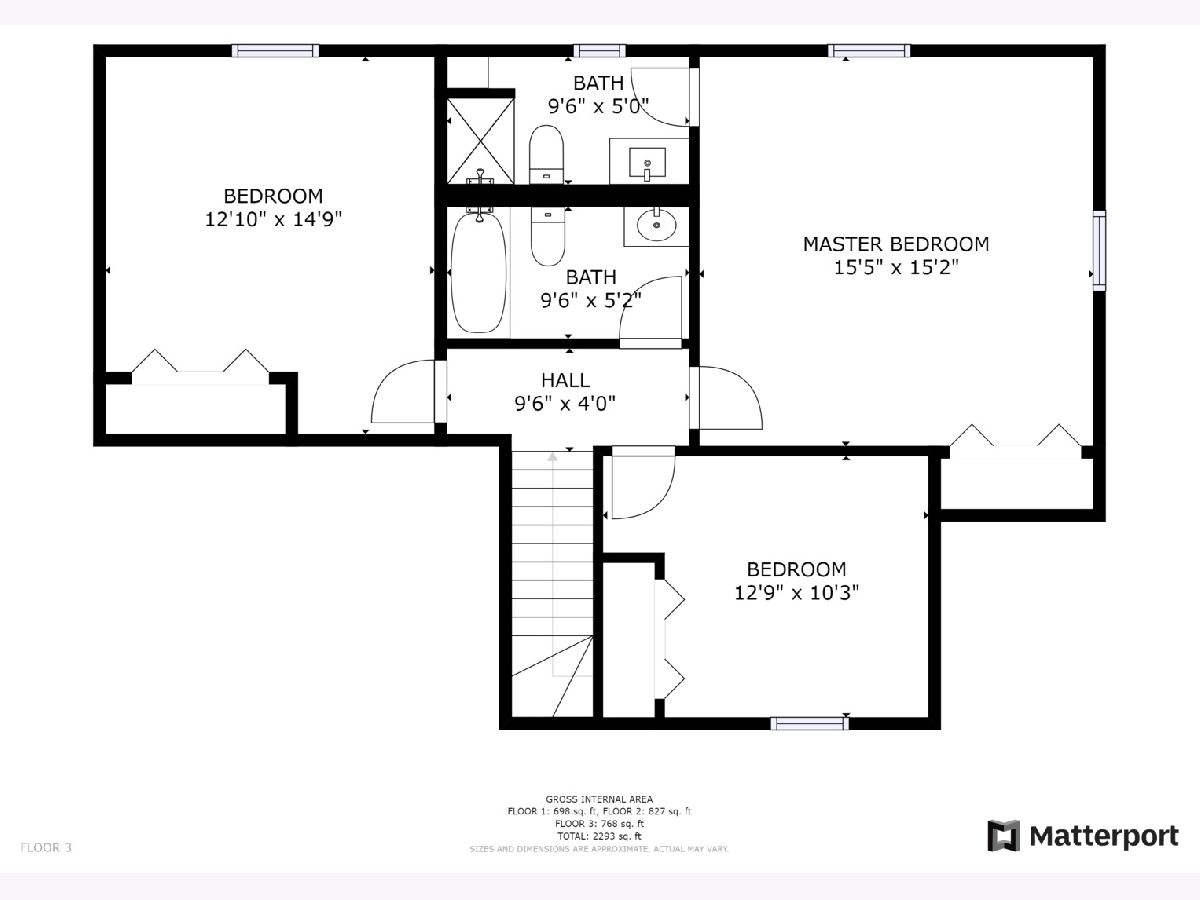
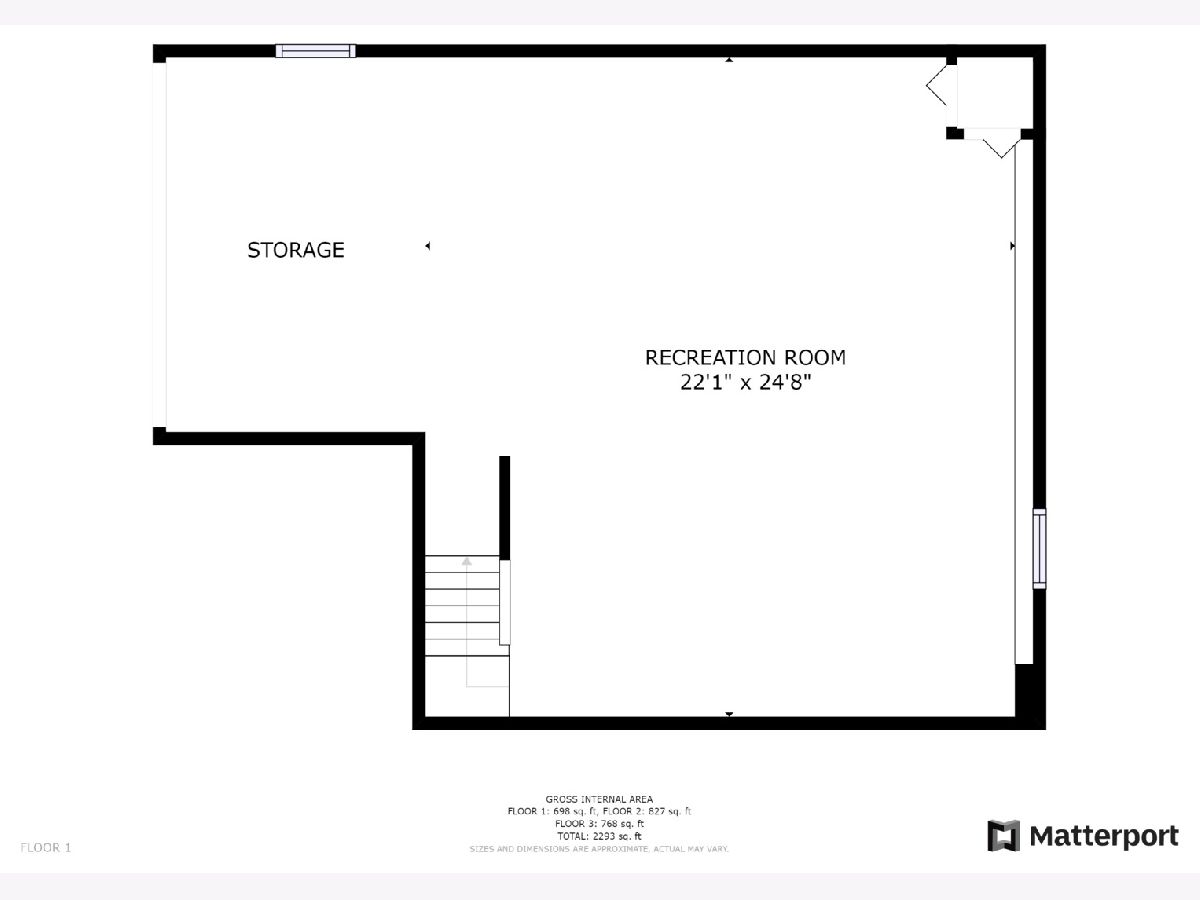
Room Specifics
Total Bedrooms: 3
Bedrooms Above Ground: 3
Bedrooms Below Ground: 0
Dimensions: —
Floor Type: Carpet
Dimensions: —
Floor Type: Carpet
Full Bathrooms: 3
Bathroom Amenities: —
Bathroom in Basement: 0
Rooms: Recreation Room
Basement Description: Partially Finished
Other Specifics
| 2 | |
| — | |
| Asphalt | |
| Deck, Storms/Screens | |
| Landscaped | |
| 11308 | |
| — | |
| Full | |
| Wood Laminate Floors, Walk-In Closet(s) | |
| Range, Microwave, Dishwasher, Refrigerator, Washer, Dryer | |
| Not in DB | |
| Street Lights, Street Paved | |
| — | |
| — | |
| Wood Burning, Attached Fireplace Doors/Screen, Gas Starter |
Tax History
| Year | Property Taxes |
|---|---|
| 2021 | $7,826 |
Contact Agent
Nearby Similar Homes
Nearby Sold Comparables
Contact Agent
Listing Provided By
RE/MAX Top Performers

