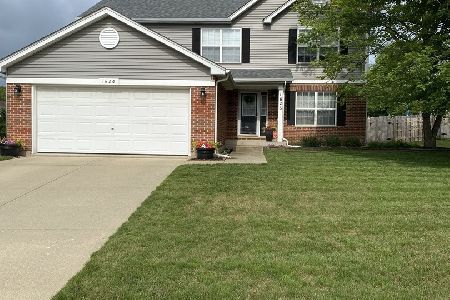22223 Spruce Drive, Antioch, Illinois 60002
$275,000
|
Sold
|
|
| Status: | Closed |
| Sqft: | 3,960 |
| Cost/Sqft: | $71 |
| Beds: | 4 |
| Baths: | 5 |
| Year Built: | 2002 |
| Property Taxes: | $9,230 |
| Days On Market: | 2892 |
| Lot Size: | 0,37 |
Description
New roof siding!! Great location right next to East Loon Lake! Huge yard w/super deck, Hot Tub & tons of privacy! Inviting entry leads to the Foyer w/soaring ceilings, tile flooring, volume window & is open to the Living & Dining Rooms. Bright Living Room w/bright windows, fireplace & is open to the Kitchen & Eating Area. Formal Dining Room w/huge windows, hardwood flooring & is easily accessible to the Kitchen. Gleaming Kitchen w/hardwood flooring, abundance of cabinetry, granite surfaces w/breakfast bar, backsplash, pantry & table space w/slider to backyard, perfect for entertaining! Master fit for a King offers soaring ceilings, slider to private balcony, sitting room w/walk-in closet & Luxury Bath w/double sinks, Jacuzzi tub & shower system! Additional Bedrooms w/ample closet space & share Full Hall Bath. Full finished basement offers plenty of space for recreational purposes & includes a wet bar & Full Bath! 3+ car garage w/1/2 bath, exterior service door & access to the Mud Room!
Property Specifics
| Single Family | |
| — | |
| Traditional | |
| 2002 | |
| Full | |
| — | |
| No | |
| 0.37 |
| Lake | |
| — | |
| 300 / Annual | |
| Scavenger,Lake Rights | |
| Private Well | |
| Septic-Private | |
| 09877423 | |
| 02212090280000 |
Property History
| DATE: | EVENT: | PRICE: | SOURCE: |
|---|---|---|---|
| 17 Apr, 2018 | Sold | $275,000 | MRED MLS |
| 15 Mar, 2018 | Under contract | $279,500 | MRED MLS |
| 8 Mar, 2018 | Listed for sale | $279,500 | MRED MLS |
Room Specifics
Total Bedrooms: 4
Bedrooms Above Ground: 4
Bedrooms Below Ground: 0
Dimensions: —
Floor Type: Carpet
Dimensions: —
Floor Type: Carpet
Dimensions: —
Floor Type: Carpet
Full Bathrooms: 5
Bathroom Amenities: Whirlpool,Separate Shower,Double Sink,Full Body Spray Shower,Double Shower
Bathroom in Basement: 1
Rooms: Recreation Room,Sitting Room,Foyer,Walk In Closet
Basement Description: Finished
Other Specifics
| 3.5 | |
| Concrete Perimeter | |
| Asphalt | |
| Balcony, Deck, Porch, Hot Tub, Storms/Screens | |
| Landscaped,Water Rights,Wooded | |
| 120 X 135 | |
| — | |
| Full | |
| Vaulted/Cathedral Ceilings, Skylight(s), Hot Tub, Bar-Wet, Hardwood Floors, First Floor Laundry | |
| Range, Microwave, Dishwasher, Refrigerator, Washer, Dryer, Disposal, Stainless Steel Appliance(s), Cooktop | |
| Not in DB | |
| Water Rights, Street Lights, Street Paved | |
| — | |
| — | |
| Gas Starter |
Tax History
| Year | Property Taxes |
|---|---|
| 2018 | $9,230 |
Contact Agent
Nearby Sold Comparables
Contact Agent
Listing Provided By
RE/MAX Advantage Realty






