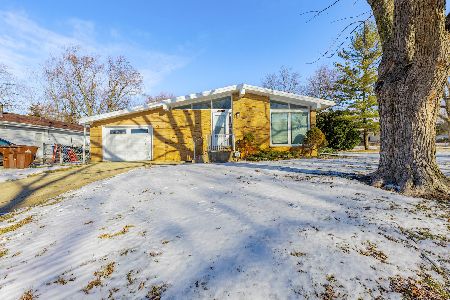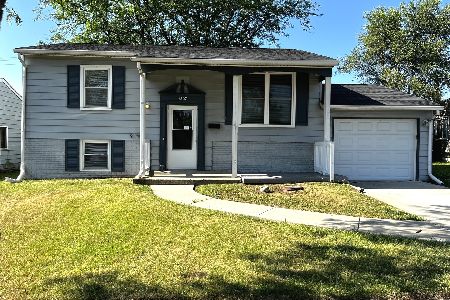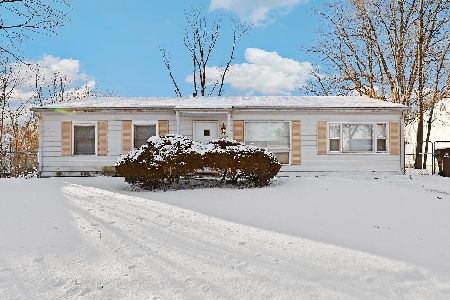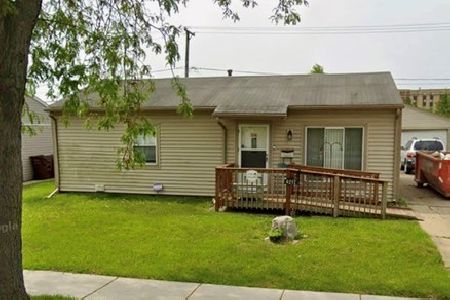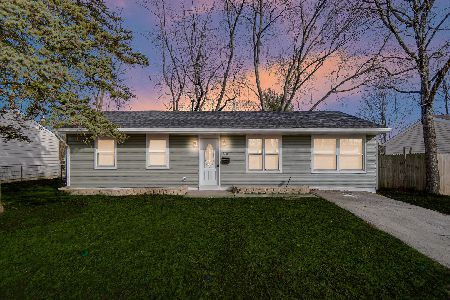22227 Karlov Avenue, Richton Park, Illinois 60471
$41,000
|
Sold
|
|
| Status: | Closed |
| Sqft: | 761 |
| Cost/Sqft: | $55 |
| Beds: | 4 |
| Baths: | 1 |
| Year Built: | 1969 |
| Property Taxes: | $4,256 |
| Days On Market: | 3385 |
| Lot Size: | 0,18 |
Description
Partially rehabbed raised ranch/bi-level offers bonus of some work already completed, requires finishing into 4 bedroom/2 (11/2 ) bath home ~ Upstairs features beautifully remodeled bath, newer kitchen, and new flooring, lighting, doors & trim, paint ~ Downstairs deconstructed and professionally waterproofed, but not reconstructed ~ 2nd bathroom, 3rd & 4th bedrooms, family room, and laundry/utility room are waiting to be finished downstairs ~ Newer windows, sliding door, front exterior door ~ Nice-sized newer deck off of kitchen leads to fenced yard ~ Detached 2-car garage, with 2 driveways providing lots of parking ~ Great location - walking distance to Metra, near x-way, shopping , & dining ~ Sold strictly "AS IS, WHERE IS" with buyer responsible for village requirements, seller will not provide survey or termite ~ Please note sump pit is outside ~ Seller's incomplete project your gain!
Property Specifics
| Single Family | |
| — | |
| Bi-Level | |
| 1969 | |
| None | |
| — | |
| No | |
| 0.18 |
| Cook | |
| Richton Hills | |
| 0 / Not Applicable | |
| None | |
| Public | |
| Public Sewer | |
| 09393906 | |
| 31274050160000 |
Nearby Schools
| NAME: | DISTRICT: | DISTANCE: | |
|---|---|---|---|
|
High School
Rich South Campus High School |
227 | Not in DB | |
Property History
| DATE: | EVENT: | PRICE: | SOURCE: |
|---|---|---|---|
| 24 Jan, 2017 | Sold | $41,000 | MRED MLS |
| 6 Dec, 2016 | Under contract | $41,900 | MRED MLS |
| 23 Nov, 2016 | Listed for sale | $41,900 | MRED MLS |
| 12 Apr, 2018 | Sold | $125,500 | MRED MLS |
| 20 Feb, 2018 | Under contract | $129,900 | MRED MLS |
| — | Last price change | $135,900 | MRED MLS |
| 31 Jan, 2018 | Listed for sale | $135,900 | MRED MLS |
Room Specifics
Total Bedrooms: 4
Bedrooms Above Ground: 4
Bedrooms Below Ground: 0
Dimensions: —
Floor Type: Wood Laminate
Dimensions: —
Floor Type: Other
Dimensions: —
Floor Type: Other
Full Bathrooms: 1
Bathroom Amenities: —
Bathroom in Basement: 0
Rooms: No additional rooms
Basement Description: None
Other Specifics
| 2 | |
| Concrete Perimeter | |
| Asphalt | |
| Deck | |
| Fenced Yard | |
| 61X123 | |
| — | |
| None | |
| Wood Laminate Floors | |
| Range, Microwave, Dishwasher, Refrigerator | |
| Not in DB | |
| Sidewalks, Street Lights, Street Paved | |
| — | |
| — | |
| — |
Tax History
| Year | Property Taxes |
|---|---|
| 2017 | $4,256 |
| 2018 | $4,308 |
Contact Agent
Nearby Similar Homes
Nearby Sold Comparables
Contact Agent
Listing Provided By
RE/MAX Synergy

