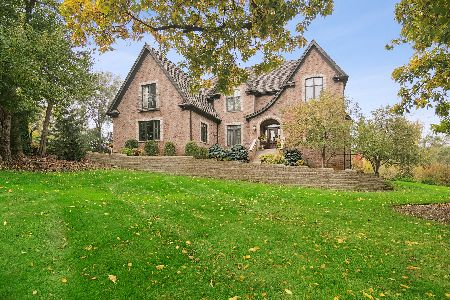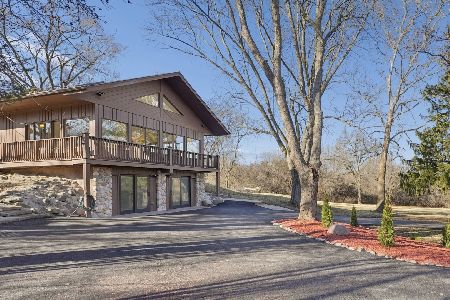22228 Bertha Lane, Barrington, Illinois 60010
$565,000
|
Sold
|
|
| Status: | Closed |
| Sqft: | 3,151 |
| Cost/Sqft: | $190 |
| Beds: | 4 |
| Baths: | 5 |
| Year Built: | 1959 |
| Property Taxes: | $12,463 |
| Days On Market: | 1610 |
| Lot Size: | 4,78 |
Description
Set on nearly 5 acres, this 4 bedroom, 3.2 bath home has great bones and a wonderful floor plan waiting for your inspiration and updates. Hardwood floors grace most of the first and second story offering continuity throughout. The graceful central foyer leads to many of the first floor rooms including the study with built-in bookcases, the dining room, the spacious family room with a beautiful masonry fire place and wet bar, and just down the hall, a large kitchen with adjacent eating area. Upstairs you will find the primary bedroom with a walk in closet plus an additional closet and a shared full bath with soaking tub, separate shower and 2 vanities. The additional 2 bedrooms share a Jack N' Jill bathroom. The basement area has a rec room space and with fresh perspective will add even more living space. The exterior space is wide open and includes an incredible barn with metal side panels, a concrete floor and a roll door on one side and sliding door on the other. A beautiful setting waiting to make it your own. Close to the Village town center, Roslyn Rd. elementary school, Citizen and Langedorf park, and loads of shopping and restaurants.
Property Specifics
| Single Family | |
| — | |
| — | |
| 1959 | |
| Full | |
| CUSTOM | |
| No | |
| 4.78 |
| Lake | |
| — | |
| — / Not Applicable | |
| None | |
| Private Well | |
| Septic-Private | |
| 11200176 | |
| 13234030010000 |
Nearby Schools
| NAME: | DISTRICT: | DISTANCE: | |
|---|---|---|---|
|
Grade School
Roslyn Road Elementary School |
220 | — | |
|
Middle School
Barrington Middle School-station |
220 | Not in DB | |
|
High School
Barrington High School |
220 | Not in DB | |
Property History
| DATE: | EVENT: | PRICE: | SOURCE: |
|---|---|---|---|
| 17 Dec, 2021 | Sold | $565,000 | MRED MLS |
| 9 Nov, 2021 | Under contract | $600,000 | MRED MLS |
| — | Last price change | $624,900 | MRED MLS |
| 27 Aug, 2021 | Listed for sale | $650,000 | MRED MLS |
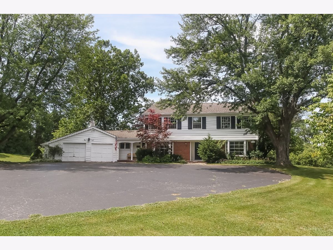
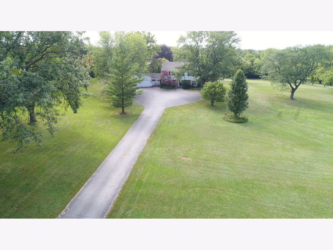
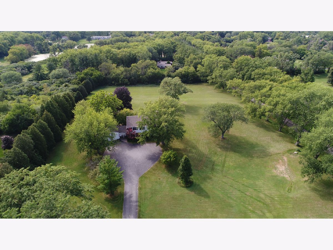
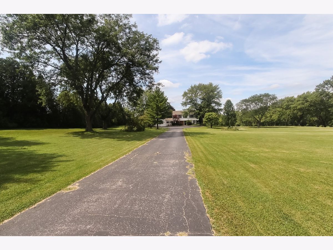
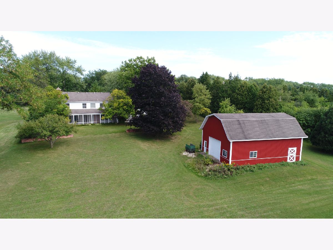
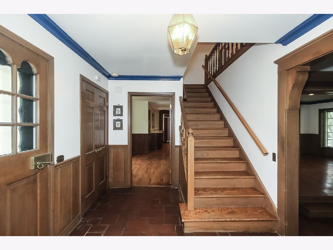
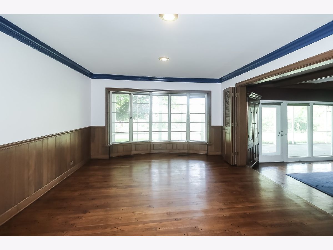
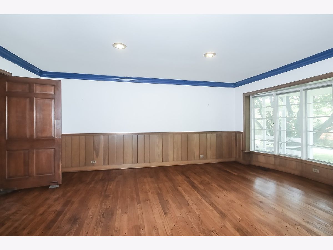
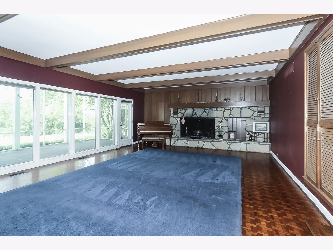
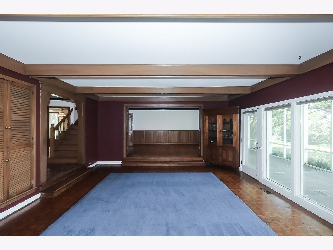
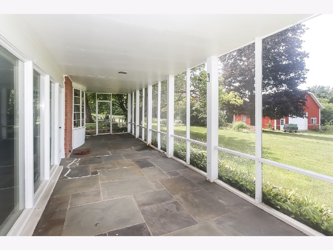
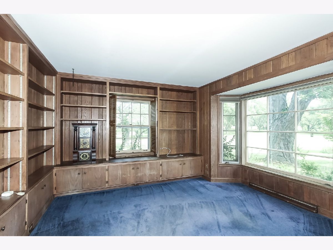
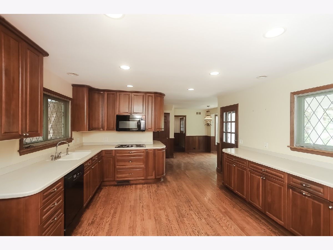
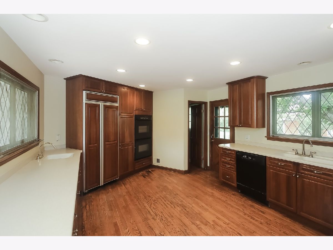
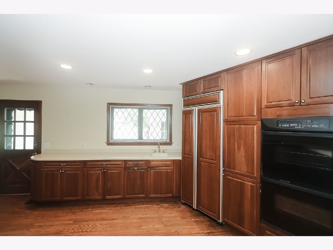
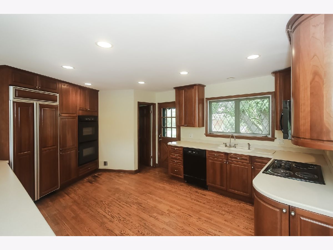
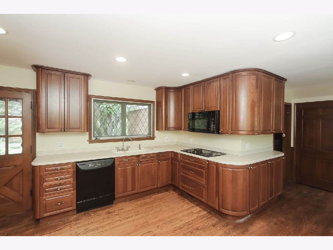
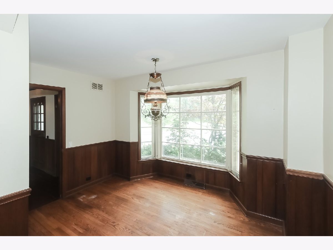
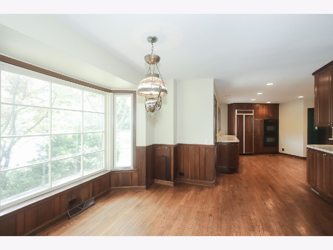
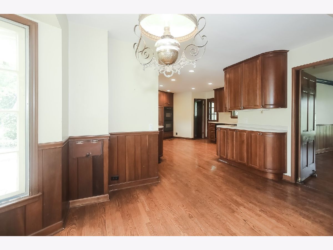
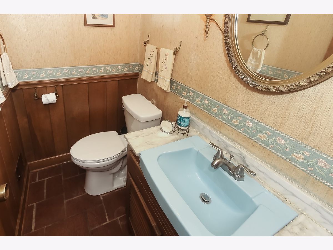
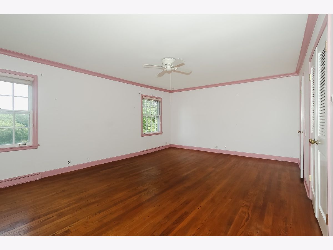
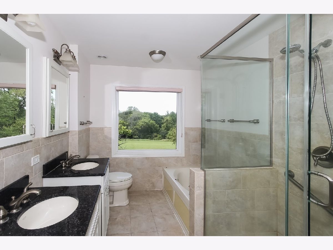
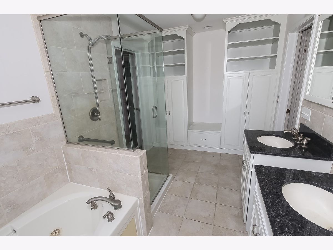
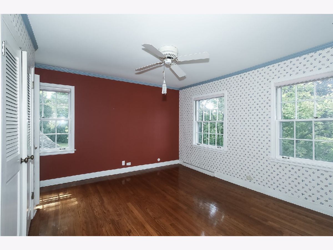
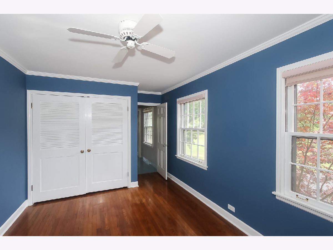
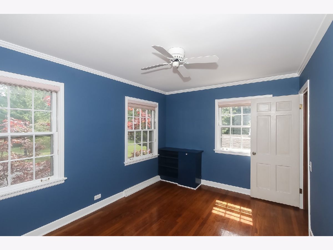
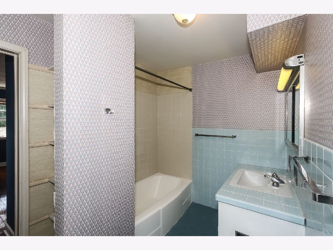
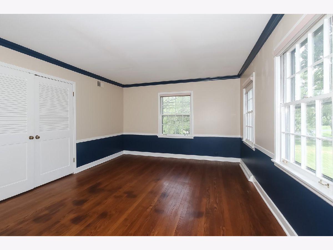
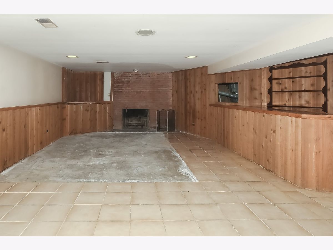
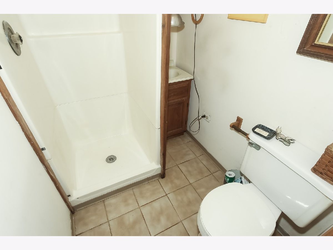
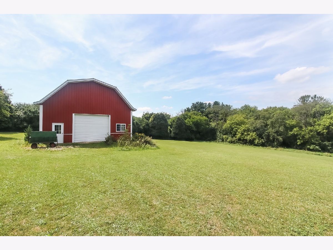
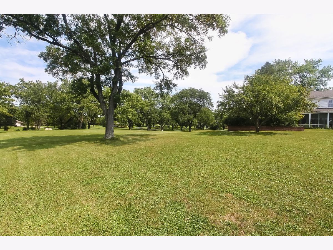
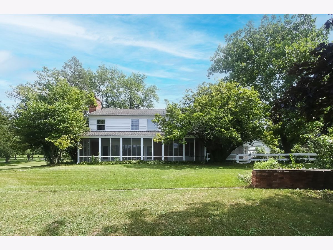
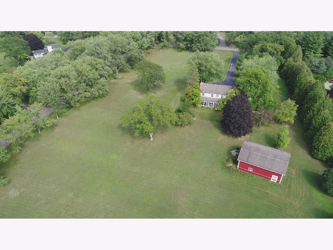
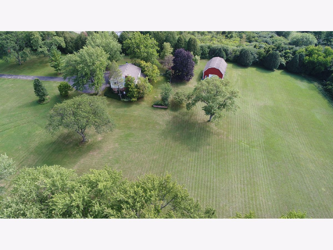
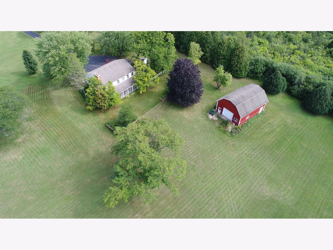
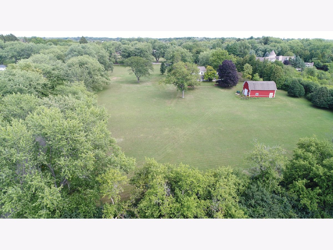
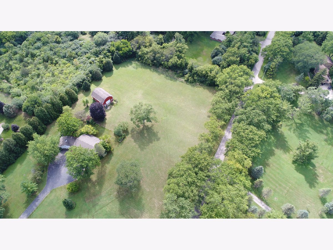
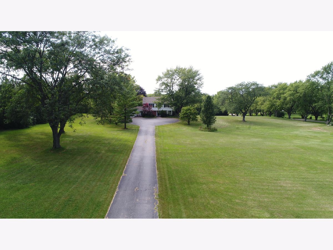
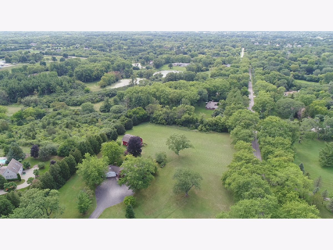
Room Specifics
Total Bedrooms: 4
Bedrooms Above Ground: 4
Bedrooms Below Ground: 0
Dimensions: —
Floor Type: Hardwood
Dimensions: —
Floor Type: Hardwood
Dimensions: —
Floor Type: Hardwood
Full Bathrooms: 5
Bathroom Amenities: Separate Shower,Double Sink
Bathroom in Basement: 1
Rooms: Eating Area,Office,Recreation Room,Foyer,Screened Porch,Great Room
Basement Description: Partially Finished
Other Specifics
| 2 | |
| — | |
| Asphalt | |
| Patio, Porch Screened | |
| — | |
| 344 X 637 X 330 X 611 | |
| — | |
| — | |
| Hardwood Floors, Built-in Features, Walk-In Closet(s), Bookcases | |
| Double Oven, Dishwasher, Refrigerator, Disposal, Built-In Oven, Water Softener, Electric Cooktop | |
| Not in DB | |
| Street Paved | |
| — | |
| — | |
| Wood Burning |
Tax History
| Year | Property Taxes |
|---|---|
| 2021 | $12,463 |
Contact Agent
Nearby Similar Homes
Nearby Sold Comparables
Contact Agent
Listing Provided By
RE/MAX of Barrington

