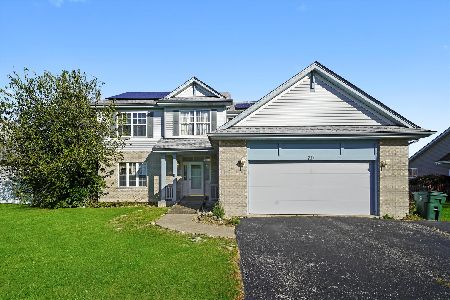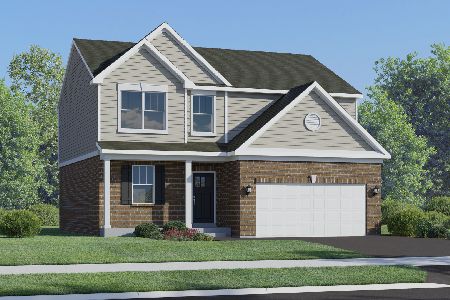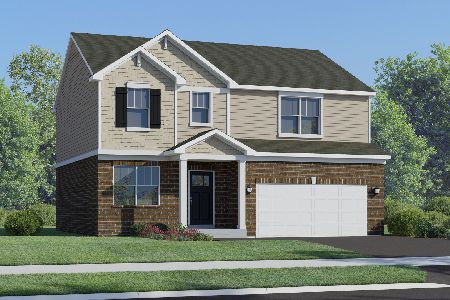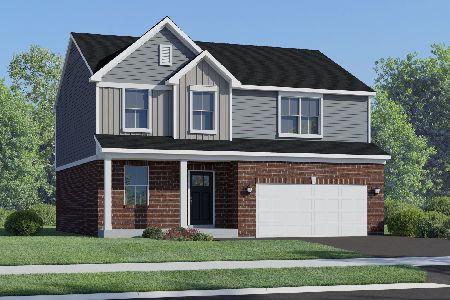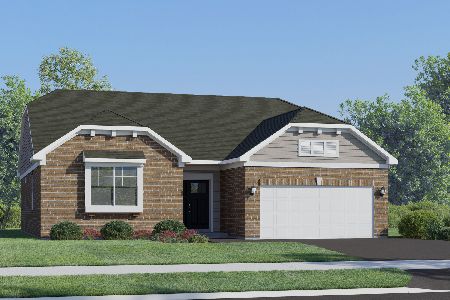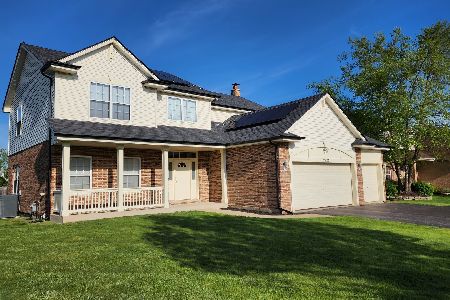2223 Cardinal Drive, New Lenox, Illinois 60451
$319,900
|
Sold
|
|
| Status: | Closed |
| Sqft: | 2,764 |
| Cost/Sqft: | $116 |
| Beds: | 4 |
| Baths: | 3 |
| Year Built: | 2005 |
| Property Taxes: | $8,196 |
| Days On Market: | 2518 |
| Lot Size: | 0,24 |
Description
Looking for space? You'll find it in this fabulous 2-story with over 2,700 square feet! Starting with the spacious foyer, this home also features a formal living room plus a huge family room with fireplace. Large eat-in kitchen plus the formal dining room. Don't forget the Media Room on the lower level plus tons of space to finish how you like. The upper level boasts a master suite with a private bath (tub with separate shower) and an oversized walk-in closet. Three more good sized bedrooms with tons of closet space. Private yard almost completely fenced. Well maintained home waiting for its new owners. Close to schools, transportation and shopping. Motivated seller. Seller offering a $3000 flooring allowance.
Property Specifics
| Single Family | |
| — | |
| Traditional | |
| 2005 | |
| Full | |
| — | |
| No | |
| 0.24 |
| Will | |
| Laraway Ridge | |
| 0 / Not Applicable | |
| None | |
| Lake Michigan | |
| Public Sewer | |
| 10312125 | |
| 1508331080410000 |
Nearby Schools
| NAME: | DISTRICT: | DISTANCE: | |
|---|---|---|---|
|
Grade School
Nelson Ridge/nelson Prairie Elem |
122 | — | |
|
Middle School
Liberty Junior High School |
122 | Not in DB | |
|
High School
Lincoln-way West High School |
210 | Not in DB | |
Property History
| DATE: | EVENT: | PRICE: | SOURCE: |
|---|---|---|---|
| 23 Apr, 2019 | Sold | $319,900 | MRED MLS |
| 23 Mar, 2019 | Under contract | $319,900 | MRED MLS |
| 15 Mar, 2019 | Listed for sale | $319,900 | MRED MLS |
| 10 Jul, 2023 | Sold | $456,000 | MRED MLS |
| 6 Jun, 2023 | Under contract | $479,900 | MRED MLS |
| 1 Jun, 2023 | Listed for sale | $479,900 | MRED MLS |
Room Specifics
Total Bedrooms: 4
Bedrooms Above Ground: 4
Bedrooms Below Ground: 0
Dimensions: —
Floor Type: Carpet
Dimensions: —
Floor Type: Carpet
Dimensions: —
Floor Type: Carpet
Full Bathrooms: 3
Bathroom Amenities: Whirlpool,Separate Shower,Double Sink
Bathroom in Basement: 0
Rooms: Theatre Room,Walk In Closet
Basement Description: Finished,Partially Finished,Egress Window
Other Specifics
| 3 | |
| Concrete Perimeter | |
| Asphalt | |
| Porch | |
| — | |
| 80 X 152 | |
| Unfinished | |
| Full | |
| Hardwood Floors, Walk-In Closet(s) | |
| Range, Microwave, Dishwasher, Refrigerator, Washer, Dryer | |
| Not in DB | |
| Sidewalks, Street Lights, Street Paved | |
| — | |
| — | |
| Attached Fireplace Doors/Screen, Gas Log |
Tax History
| Year | Property Taxes |
|---|---|
| 2019 | $8,196 |
| 2023 | $9,998 |
Contact Agent
Nearby Similar Homes
Nearby Sold Comparables
Contact Agent
Listing Provided By
Real People Realty, Inc

