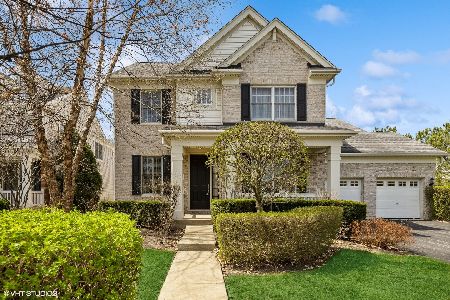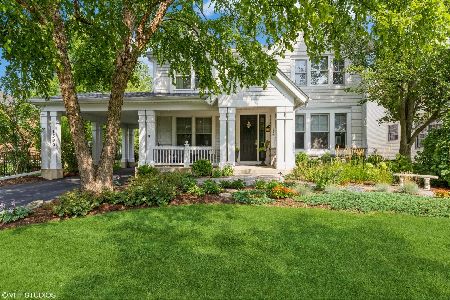2223 Thistle Road, Glenview, Illinois 60026
$900,000
|
Sold
|
|
| Status: | Closed |
| Sqft: | 4,632 |
| Cost/Sqft: | $205 |
| Beds: | 4 |
| Baths: | 5 |
| Year Built: | 2001 |
| Property Taxes: | $20,474 |
| Days On Market: | 2678 |
| Lot Size: | 0,24 |
Description
Elegant colonial home greets you w/beautiful foyer, spacious formal dining room & open living room, perfect for entertaining. Convenient 1st floor office & laundry rooms. Impressive Cook's kitchen w/tons of prep space features large island, stunning new granite, pantry & eating area. Entertaining made easy w/open floor plan - kitchen flows to large family rm complete w/fireplace, new carpet, planning desk & access to lush private back yard oasis. 2nd level boasts 4 big bedrooms, 3 full bathrooms & giant bonus room perfect for 2nd level kids playrm, 2nd home office or exercise rm! Romantic master suite complete w/sitting room, spacious organized closets. Spa bath has double bowl vanities, Finished basement is an entertainers dream w/media center, huge rec room, 5th bedroom, 4th full bath, 2nd kitchen w/custom maple cabinets & stone finishes & loads of storage. Under 2mi from Metra, walking distance to Park Center, Gallery Park, Attea school, Glen restaurants & shops!
Property Specifics
| Single Family | |
| — | |
| Colonial | |
| 2001 | |
| Full | |
| — | |
| No | |
| 0.24 |
| Cook | |
| The Glen | |
| 38 / Monthly | |
| None | |
| Lake Michigan | |
| Public Sewer | |
| 10089688 | |
| 04274240100000 |
Nearby Schools
| NAME: | DISTRICT: | DISTANCE: | |
|---|---|---|---|
|
Grade School
Westbrook Elementary School |
34 | — | |
|
Middle School
Attea Middle School |
34 | Not in DB | |
|
High School
Glenbrook South High School |
225 | Not in DB | |
|
Alternate Elementary School
Glen Grove Elementary School |
— | Not in DB | |
Property History
| DATE: | EVENT: | PRICE: | SOURCE: |
|---|---|---|---|
| 3 Jan, 2019 | Sold | $900,000 | MRED MLS |
| 14 Nov, 2018 | Under contract | $949,000 | MRED MLS |
| — | Last price change | $975,000 | MRED MLS |
| 20 Sep, 2018 | Listed for sale | $975,000 | MRED MLS |
Room Specifics
Total Bedrooms: 5
Bedrooms Above Ground: 4
Bedrooms Below Ground: 1
Dimensions: —
Floor Type: Carpet
Dimensions: —
Floor Type: Carpet
Dimensions: —
Floor Type: Carpet
Dimensions: —
Floor Type: —
Full Bathrooms: 5
Bathroom Amenities: Separate Shower,Double Sink,Soaking Tub
Bathroom in Basement: 1
Rooms: Bedroom 5,Eating Area,Office,Sitting Room,Other Room,Walk In Closet,Recreation Room,Media Room,Storage
Basement Description: Finished
Other Specifics
| 2 | |
| — | |
| Asphalt | |
| Patio, Porch | |
| — | |
| 65X152X73X148 | |
| — | |
| Full | |
| Vaulted/Cathedral Ceilings, Bar-Wet, Hardwood Floors, Wood Laminate Floors, Heated Floors, First Floor Laundry | |
| Microwave, Dishwasher, Refrigerator, Washer, Dryer, Disposal, Cooktop | |
| Not in DB | |
| Sidewalks, Street Lights, Street Paved | |
| — | |
| — | |
| Gas Starter |
Tax History
| Year | Property Taxes |
|---|---|
| 2019 | $20,474 |
Contact Agent
Nearby Similar Homes
Nearby Sold Comparables
Contact Agent
Listing Provided By
@properties





