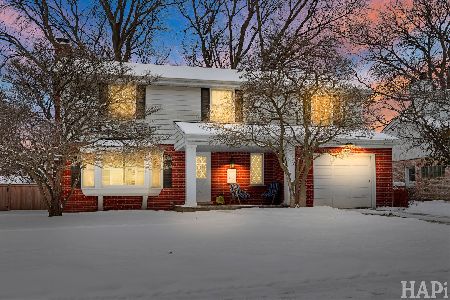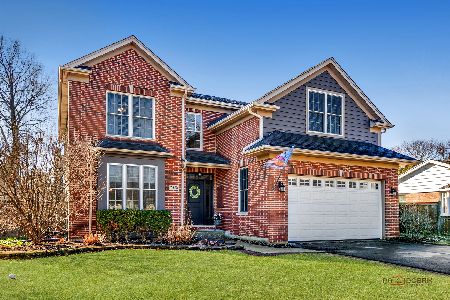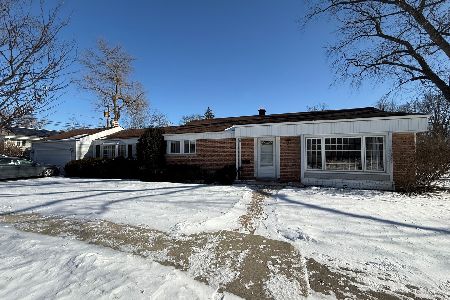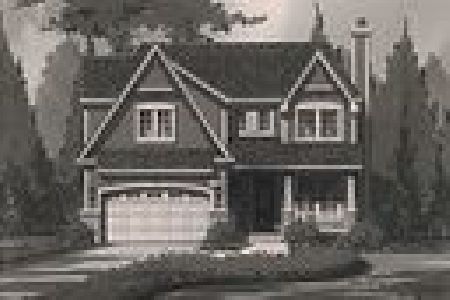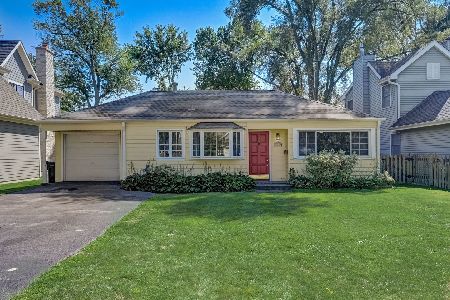2224 Illinois Road, Northbrook, Illinois 60062
$607,500
|
Sold
|
|
| Status: | Closed |
| Sqft: | 2,174 |
| Cost/Sqft: | $289 |
| Beds: | 4 |
| Baths: | 5 |
| Year Built: | 1948 |
| Property Taxes: | $12,052 |
| Days On Market: | 2875 |
| Lot Size: | 0,17 |
Description
Fantastic buy in updated home near downtown Northbrook. Enter & enjoy the gleaming wood floors in living room where family moments will occur around the beautiful custom entertainment center. Open floor plan meets today's hot button & lifestyle. White kitchen w/granite counters, stainless steel appliances & wonderful breakfast bar for casual entertaining. Cozy family room off kitchen in the heart of activity. Dining room has natural light & wood floors. Bamboo wood floors in all 4 upstairs bedrooms. Master en-suite is the perfect retreat after a long day. There is a sitting area, his/her closets & bathroom w/whirlpool tub, shower & double vanities. 2 addl remodeled full baths 3 other bedrooms. Lower level recently carpeted, w/bath, bar & wonderful rec room for gaming or play. Screened porch is added living space in warm weather. Brand new roof, gutters & skylight. NEST thermostat. District 28 Greenbriar Elem, Glenbrook N, 1/2 mile from Metra & close proximity to library.
Property Specifics
| Single Family | |
| — | |
| Traditional | |
| 1948 | |
| Full | |
| CUSTOM | |
| No | |
| 0.17 |
| Cook | |
| — | |
| 0 / Not Applicable | |
| None | |
| Public | |
| Public Sewer | |
| 09919306 | |
| 04094140170000 |
Nearby Schools
| NAME: | DISTRICT: | DISTANCE: | |
|---|---|---|---|
|
Grade School
Greenbriar Elementary School |
28 | — | |
|
Middle School
Northbrook Junior High School |
28 | Not in DB | |
|
High School
Glenbrook North High School |
225 | Not in DB | |
Property History
| DATE: | EVENT: | PRICE: | SOURCE: |
|---|---|---|---|
| 29 Jun, 2018 | Sold | $607,500 | MRED MLS |
| 30 Apr, 2018 | Under contract | $629,000 | MRED MLS |
| 17 Apr, 2018 | Listed for sale | $629,000 | MRED MLS |
Room Specifics
Total Bedrooms: 4
Bedrooms Above Ground: 4
Bedrooms Below Ground: 0
Dimensions: —
Floor Type: Hardwood
Dimensions: —
Floor Type: Hardwood
Dimensions: —
Floor Type: Hardwood
Full Bathrooms: 5
Bathroom Amenities: Whirlpool,Separate Shower,Double Sink
Bathroom in Basement: 1
Rooms: Recreation Room,Screened Porch
Basement Description: Finished
Other Specifics
| 1 | |
| Concrete Perimeter | |
| Concrete | |
| Porch Screened, Storms/Screens | |
| Fenced Yard | |
| 55X135 | |
| Pull Down Stair | |
| Full | |
| Skylight(s), Hardwood Floors, Second Floor Laundry | |
| Range, Microwave, Dishwasher, Refrigerator, Washer, Dryer, Disposal, Stainless Steel Appliance(s), Range Hood | |
| Not in DB | |
| — | |
| — | |
| — | |
| — |
Tax History
| Year | Property Taxes |
|---|---|
| 2018 | $12,052 |
Contact Agent
Nearby Similar Homes
Nearby Sold Comparables
Contact Agent
Listing Provided By
Baird & Warner


