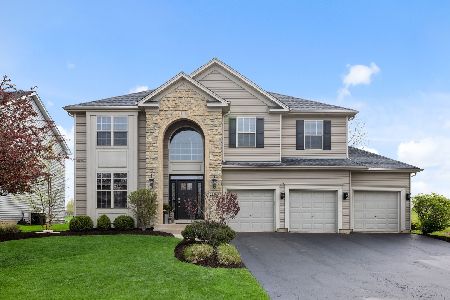2224 James Leigh Drive, Aurora, Illinois 60503
$526,000
|
Sold
|
|
| Status: | Closed |
| Sqft: | 2,088 |
| Cost/Sqft: | $239 |
| Beds: | 4 |
| Baths: | 4 |
| Year Built: | 2004 |
| Property Taxes: | $10,318 |
| Days On Market: | 332 |
| Lot Size: | 0,26 |
Description
Multiple offers received! Best and final due Monday 4/7 at 7 PM. Welcome to this stunning 4-bedroom home offering over 3,000 sq. ft. of living space, including a beautifully finished basement! Perfectly situated backing to The Wheatlands Elementary School, playground, and an open field, this home provides both convenience and picturesque views. Freshly painted, with new carpet throughout! Step inside to discover a spacious kitchen featuring a center island, pantry, and breakfast area, seamlessly flowing into the inviting family room-ideal for entertaining. The primary suite boasts a private en-suite bath, while white six-panel doors and trim add a touch of elegance throughout. Enjoy the convenience of a first-floor laundry room, plus an additional laundry space in the basement. Basement is finished with a full bathroom and a potential bedroom/office. Home features solar panels and an electric charger in the garage! Outdoor living is a dream with a paver brick patio, perfect for summer gatherings. The three-car attached garage provides ample space for vehicles and storage. This meticulously maintained home is move-in ready and waiting for its next owners-don't miss out! Roof 2018, Furnace & Water Heater 2019, Sump Pump 2022, whole house attic fan, utility sink in garage, new mulch fall 2024.
Property Specifics
| Single Family | |
| — | |
| — | |
| 2004 | |
| — | |
| FARMHOUSE | |
| No | |
| 0.26 |
| Kendall | |
| Deerbrook | |
| 30 / Monthly | |
| — | |
| — | |
| — | |
| 12313595 | |
| 0301428003 |
Nearby Schools
| NAME: | DISTRICT: | DISTANCE: | |
|---|---|---|---|
|
Grade School
The Wheatlands Elementary School |
308 | — | |
|
Middle School
Bednarcik Junior High School |
308 | Not in DB | |
|
High School
Oswego East High School |
308 | Not in DB | |
Property History
| DATE: | EVENT: | PRICE: | SOURCE: |
|---|---|---|---|
| 26 Jun, 2009 | Sold | $257,000 | MRED MLS |
| 11 May, 2009 | Under contract | $269,900 | MRED MLS |
| — | Last price change | $299,000 | MRED MLS |
| 19 Dec, 2008 | Listed for sale | $339,000 | MRED MLS |
| 27 Mar, 2015 | Sold | $252,000 | MRED MLS |
| 4 Mar, 2015 | Under contract | $269,000 | MRED MLS |
| 9 Dec, 2014 | Listed for sale | $269,000 | MRED MLS |
| 15 May, 2025 | Sold | $526,000 | MRED MLS |
| 7 Apr, 2025 | Under contract | $499,900 | MRED MLS |
| 1 Apr, 2025 | Listed for sale | $499,900 | MRED MLS |
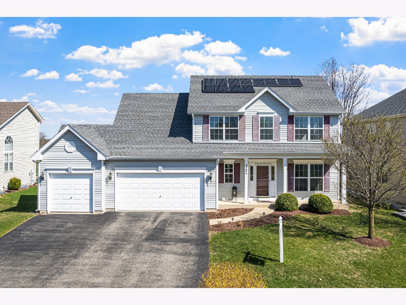
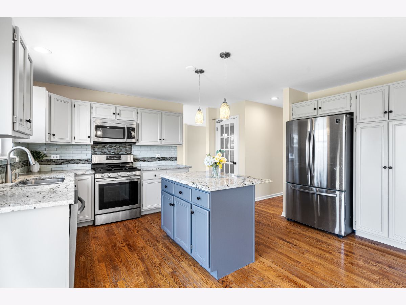
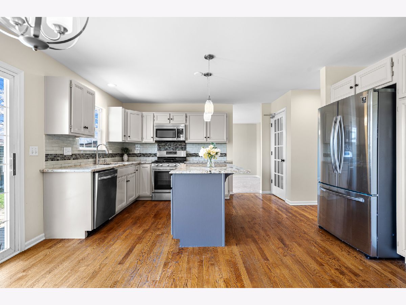
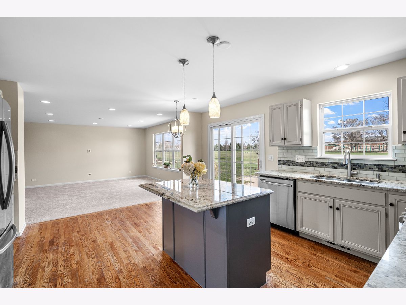
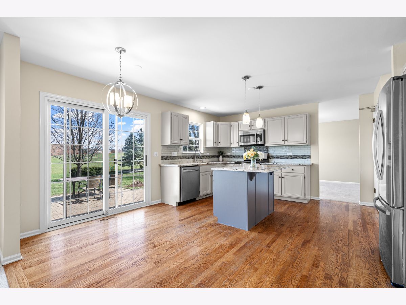
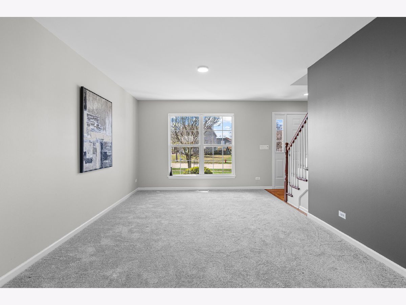
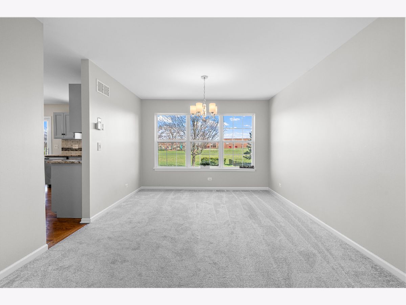
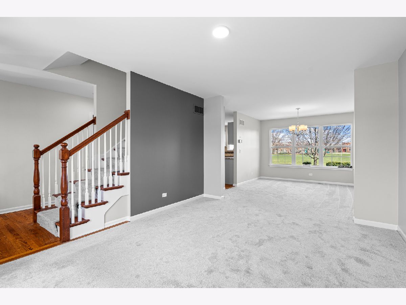
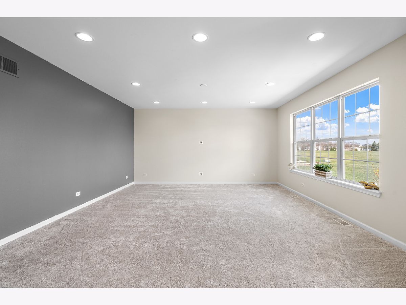
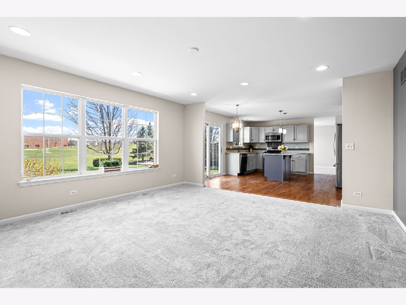
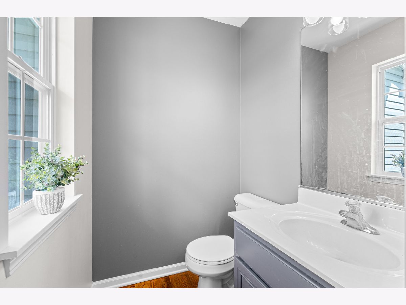
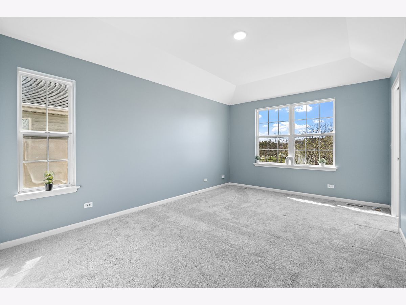
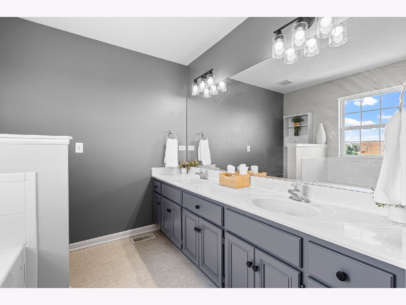
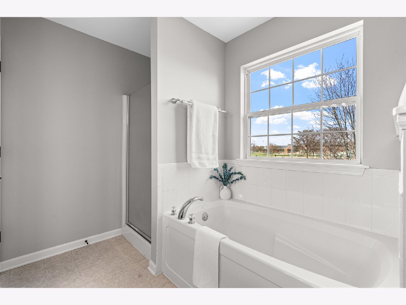
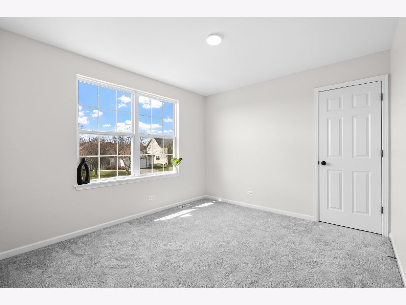
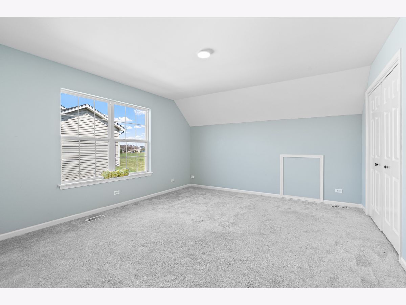
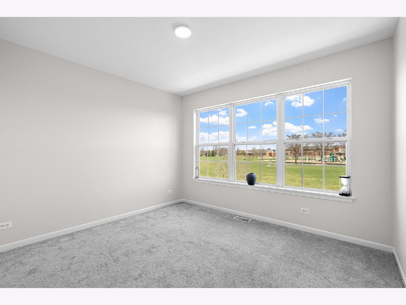
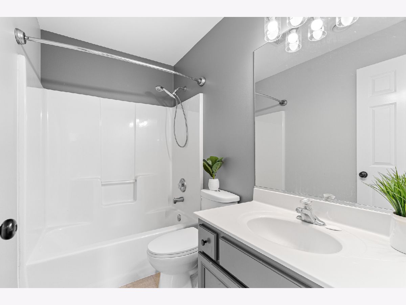
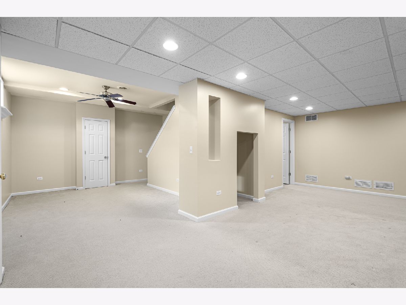
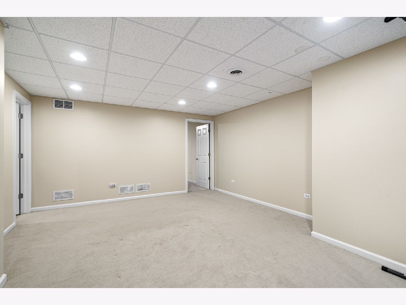
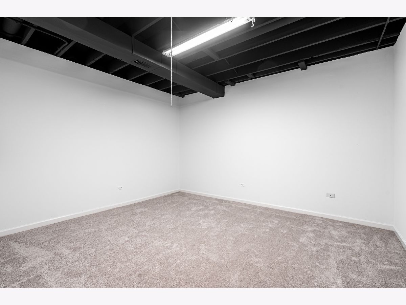
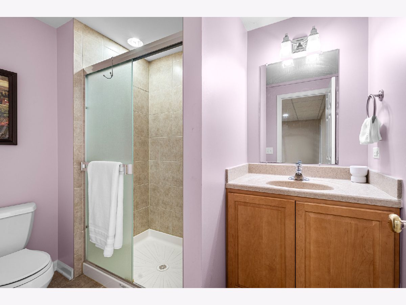
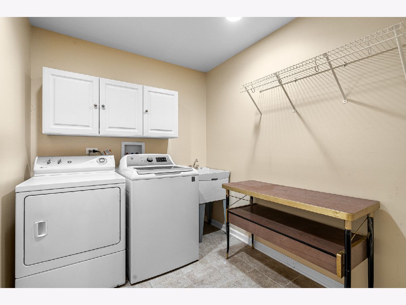
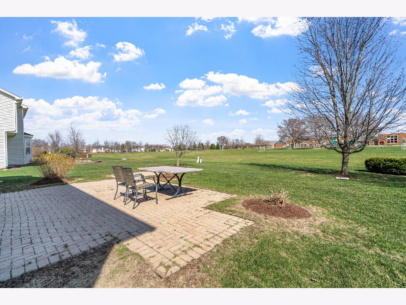
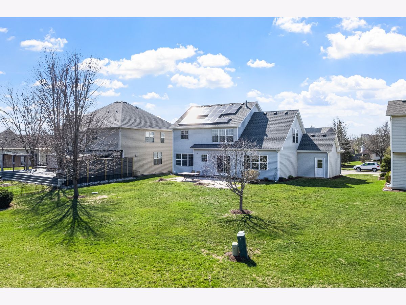
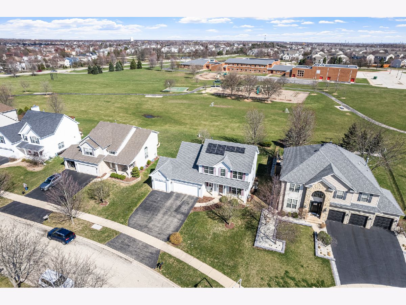
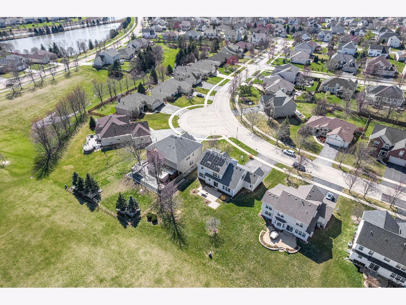
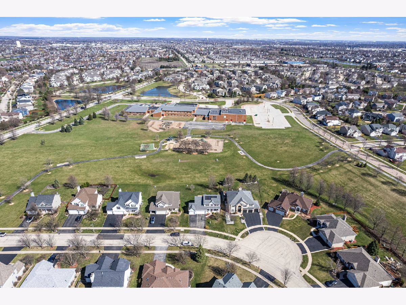
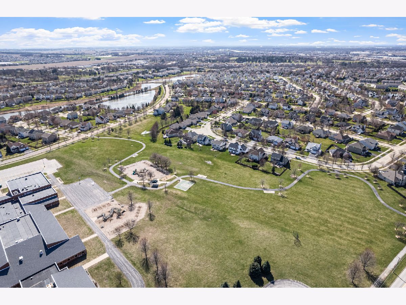
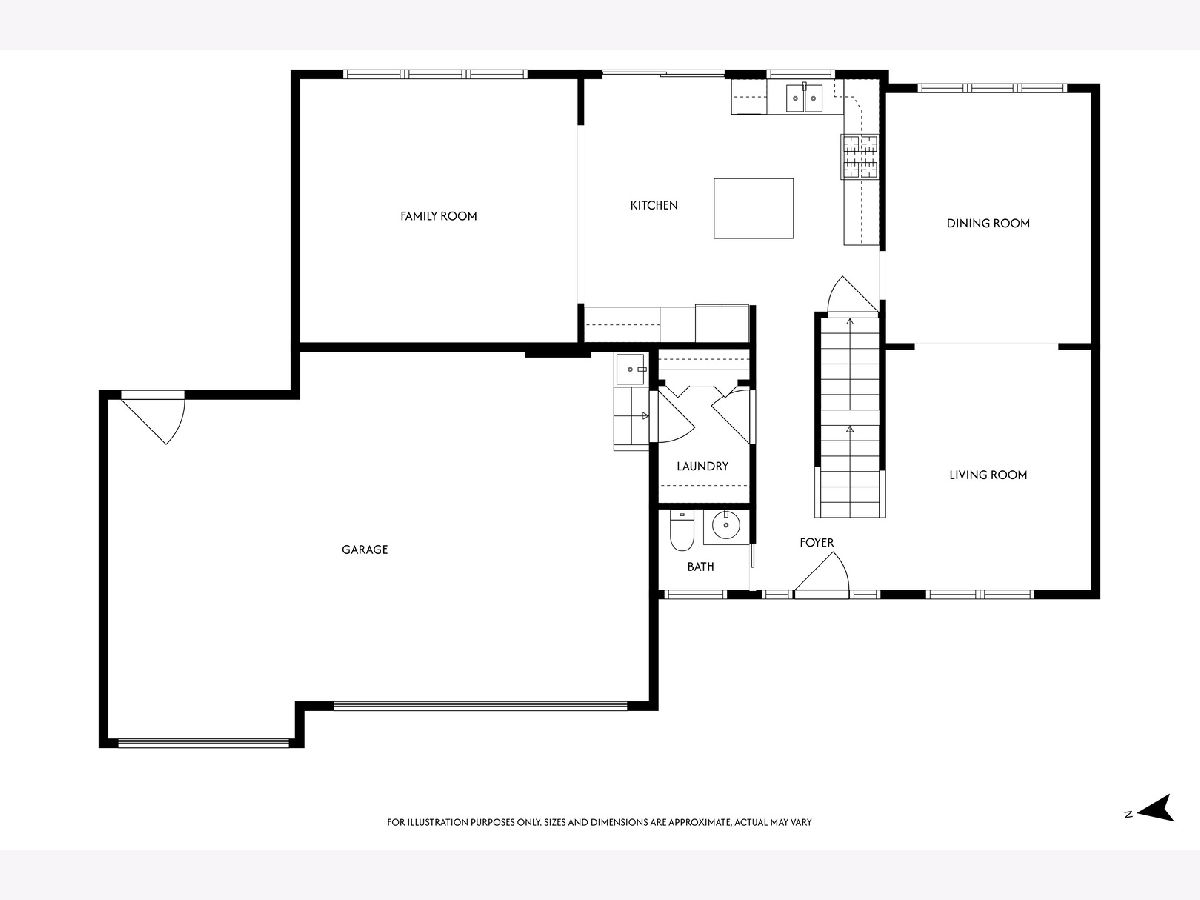
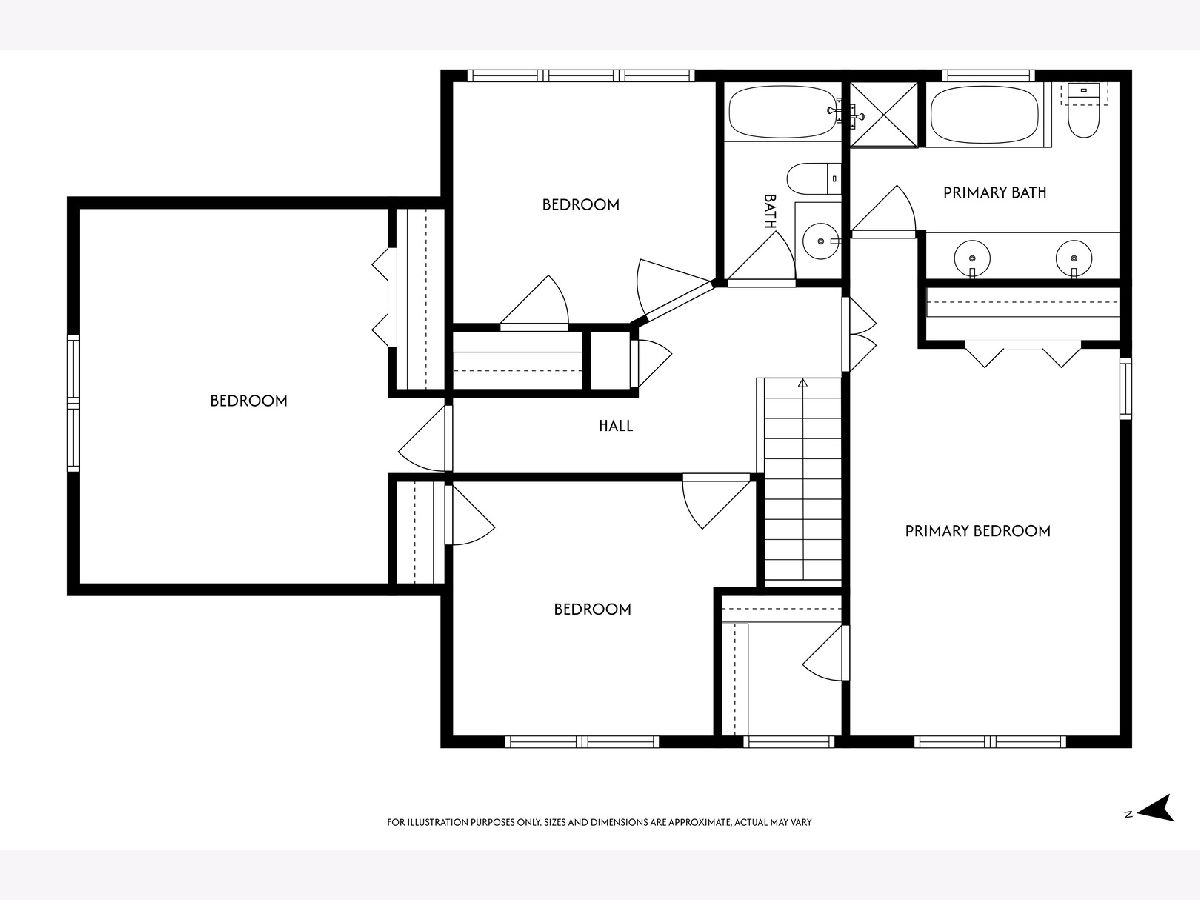
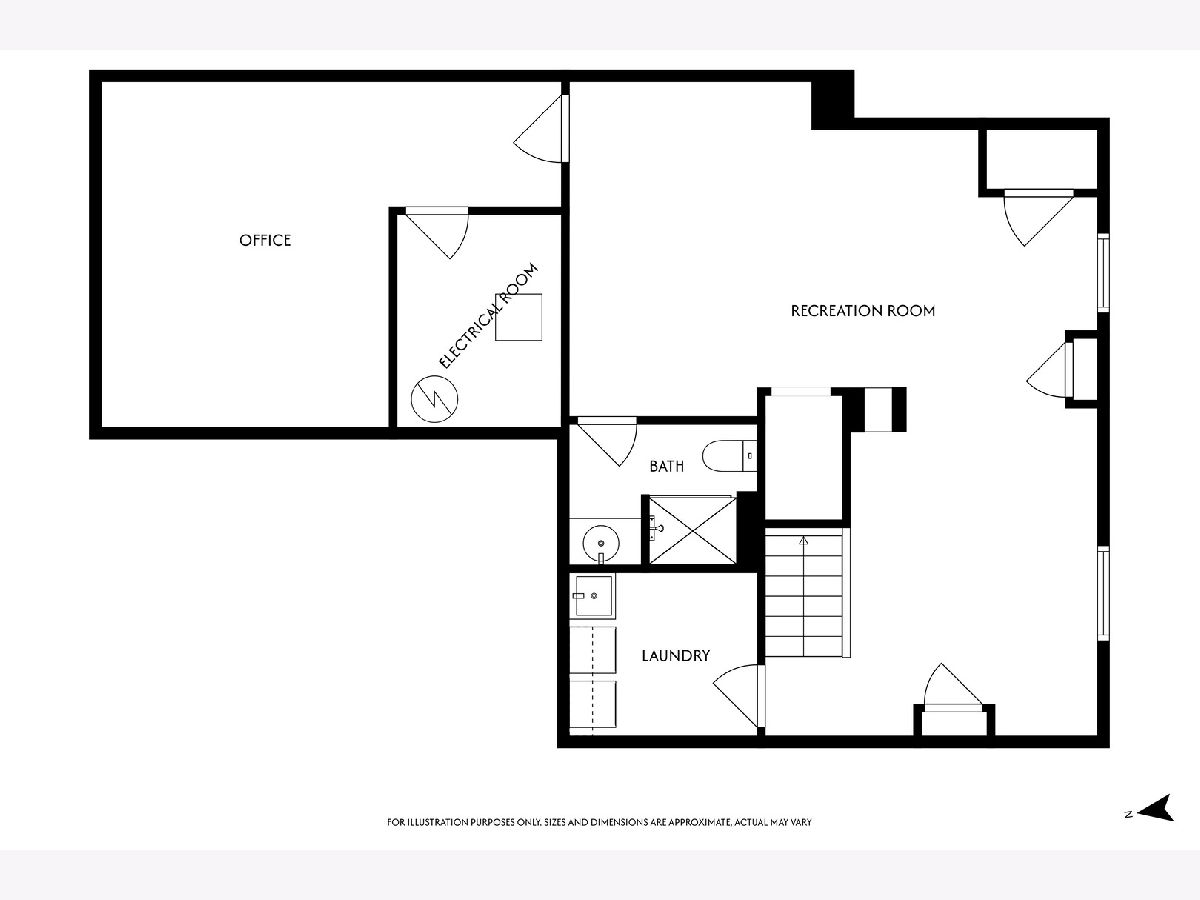
Room Specifics
Total Bedrooms: 4
Bedrooms Above Ground: 4
Bedrooms Below Ground: 0
Dimensions: —
Floor Type: —
Dimensions: —
Floor Type: —
Dimensions: —
Floor Type: —
Full Bathrooms: 4
Bathroom Amenities: Separate Shower,Double Sink
Bathroom in Basement: 1
Rooms: —
Basement Description: —
Other Specifics
| 3 | |
| — | |
| — | |
| — | |
| — | |
| 77X135X75X163 | |
| — | |
| — | |
| — | |
| — | |
| Not in DB | |
| — | |
| — | |
| — | |
| — |
Tax History
| Year | Property Taxes |
|---|---|
| 2009 | $7,550 |
| 2015 | $8,497 |
| 2025 | $10,318 |
Contact Agent
Nearby Similar Homes
Nearby Sold Comparables
Contact Agent
Listing Provided By
Loncar Realty








