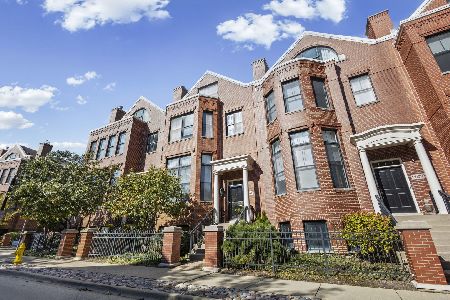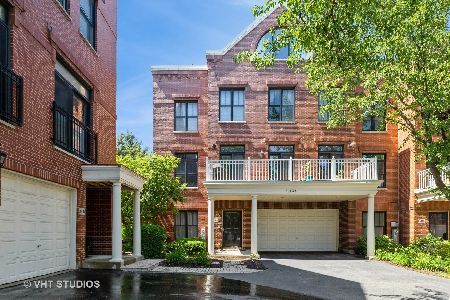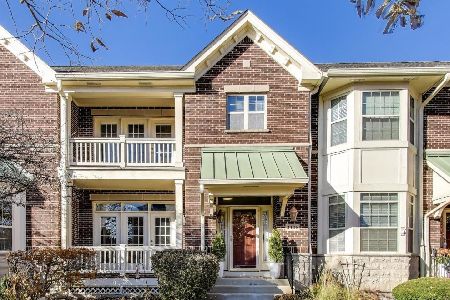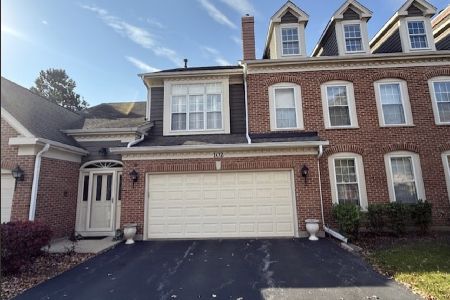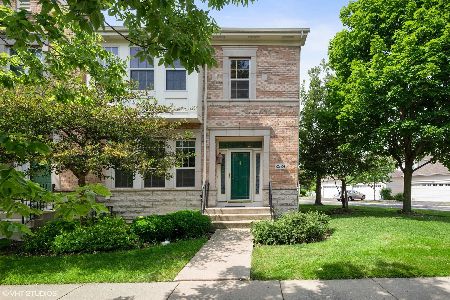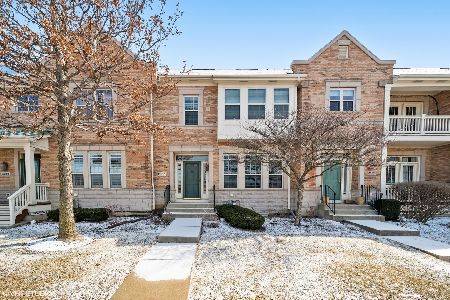2224 Mint Lane, Glenview, Illinois 60026
$540,000
|
Sold
|
|
| Status: | Closed |
| Sqft: | 1,994 |
| Cost/Sqft: | $280 |
| Beds: | 3 |
| Baths: | 4 |
| Year Built: | 2001 |
| Property Taxes: | $10,404 |
| Days On Market: | 3528 |
| Lot Size: | 0,00 |
Description
You will love living in this spacious END unit townhome in Cambridge at The Glen. Located on a charming tree lined street, it features a large open living space w/hardwood flrs. Kitchen boasts 48"cabinets, granite backsplash and counters that have an extension so you can sit and enjoy an extra cup of coffee. The FR is wired for surround sound and has a gas fireplace. Master Bedroom has a tray ceiling, walk-in closet and private bath w/spa tub and separate shower. Two additional bedrooms upstairs w/nice closets. Finished lower level w/full bath, laundry and huge storage area. Conveniently located to the Glen shops, restaurants, theater and Metra train station. Beautiful park nearby w/tennis courts, lake and walking trails. Welcome home. Agent must accompany all Showings.
Property Specifics
| Condos/Townhomes | |
| 2 | |
| — | |
| 2001 | |
| Full | |
| — | |
| No | |
| — |
| Cook | |
| Cambridge At The Glen | |
| 309 / Monthly | |
| Insurance,Exterior Maintenance,Lawn Care,Scavenger,Snow Removal | |
| Lake Michigan | |
| Public Sewer | |
| 09233908 | |
| 04271100010000 |
Nearby Schools
| NAME: | DISTRICT: | DISTANCE: | |
|---|---|---|---|
|
Grade School
Westbrook Elementary School |
34 | — | |
|
Middle School
Attea Middle School |
34 | Not in DB | |
|
High School
Glenbrook South High School |
225 | Not in DB | |
Property History
| DATE: | EVENT: | PRICE: | SOURCE: |
|---|---|---|---|
| 9 Aug, 2016 | Sold | $540,000 | MRED MLS |
| 11 Jun, 2016 | Under contract | $559,000 | MRED MLS |
| 21 May, 2016 | Listed for sale | $559,000 | MRED MLS |
| 16 Sep, 2022 | Sold | $580,000 | MRED MLS |
| 10 Aug, 2022 | Under contract | $599,000 | MRED MLS |
| — | Last price change | $619,000 | MRED MLS |
| 5 Jul, 2022 | Listed for sale | $619,000 | MRED MLS |
Room Specifics
Total Bedrooms: 3
Bedrooms Above Ground: 3
Bedrooms Below Ground: 0
Dimensions: —
Floor Type: Carpet
Dimensions: —
Floor Type: Carpet
Full Bathrooms: 4
Bathroom Amenities: Whirlpool,Separate Shower,Double Sink
Bathroom in Basement: 1
Rooms: Recreation Room
Basement Description: Finished
Other Specifics
| 2 | |
| Concrete Perimeter | |
| Asphalt | |
| Patio, Storms/Screens, End Unit, Cable Access | |
| Common Grounds | |
| COMMON | |
| — | |
| Full | |
| Hardwood Floors, Storage | |
| Range, Microwave, Dishwasher, Refrigerator, Washer, Dryer, Disposal | |
| Not in DB | |
| — | |
| — | |
| — | |
| Gas Log |
Tax History
| Year | Property Taxes |
|---|---|
| 2016 | $10,404 |
| 2022 | $11,175 |
Contact Agent
Nearby Similar Homes
Nearby Sold Comparables
Contact Agent
Listing Provided By
Berkshire Hathaway HomeServices KoenigRubloff

