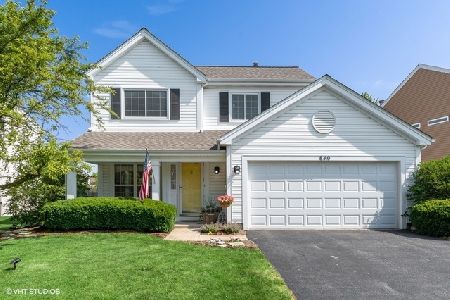2224 Periwinkle Lane, Naperville, Illinois 60540
$315,000
|
Sold
|
|
| Status: | Closed |
| Sqft: | 1,739 |
| Cost/Sqft: | $187 |
| Beds: | 3 |
| Baths: | 3 |
| Year Built: | 1995 |
| Property Taxes: | $6,845 |
| Days On Market: | 3411 |
| Lot Size: | 0,19 |
Description
An inviting FRONT PORCH welcomes you to your new home! Entering this stunning home you are greeted with VOLUME CEILINGS and gleaming HARDWOOD FLOORS! The combination LIVING ROOM/DINING ROOM is adjacent to the kitchen, which features all STAINLESS STEEL APPLIANCES and GRANITE! The kitchen opens to the spacious FAMILY ROOM in this FLOWING FLOOR PLAN. White trim and decorator colors carry throughout the home, as do decorative PENDANTS and UPGRADED LIGHTING. A sliding glass door opens to a MULTI-LEVEL DECK surrounded by mature landscaping. Upstairs you'll feel special with a DOUBLE-DOOR entry to your MASTER SUITE. The spectacular MASTER BATH features a NEWER VANITY, DOUBLE SINKS, glistening GLASS COUNTERTOPS, and a glass enclosed shower. Each BATH ROOM has been SIGNIFICANTLY UPDATED. With an extra-large yard and a QUIET INTERIOR LOT, you'll find this to be the MOST DESIRABLE Magnolia model home in Wildflower. Conveniently located to DOWNTOWN NAPERVILLE and acclaimed DISTRICT 204.
Property Specifics
| Single Family | |
| — | |
| Traditional | |
| 1995 | |
| Partial | |
| MAGNOLIA | |
| No | |
| 0.19 |
| Du Page | |
| Wildflower | |
| 0 / Not Applicable | |
| None | |
| Lake Michigan | |
| Public Sewer | |
| 09343191 | |
| 0722410001 |
Nearby Schools
| NAME: | DISTRICT: | DISTANCE: | |
|---|---|---|---|
|
Grade School
Cowlishaw Elementary School |
204 | — | |
|
Middle School
Hill Middle School |
204 | Not in DB | |
|
High School
Metea Valley High School |
204 | Not in DB | |
Property History
| DATE: | EVENT: | PRICE: | SOURCE: |
|---|---|---|---|
| 4 Nov, 2016 | Sold | $315,000 | MRED MLS |
| 24 Sep, 2016 | Under contract | $325,000 | MRED MLS |
| 15 Sep, 2016 | Listed for sale | $325,000 | MRED MLS |
Room Specifics
Total Bedrooms: 3
Bedrooms Above Ground: 3
Bedrooms Below Ground: 0
Dimensions: —
Floor Type: Carpet
Dimensions: —
Floor Type: Carpet
Full Bathrooms: 3
Bathroom Amenities: Separate Shower,Double Sink,Soaking Tub
Bathroom in Basement: 0
Rooms: No additional rooms
Basement Description: Unfinished
Other Specifics
| 2 | |
| Concrete Perimeter | |
| Asphalt | |
| Deck, Porch, Storms/Screens | |
| Landscaped | |
| 69X120 | |
| Unfinished | |
| Full | |
| Vaulted/Cathedral Ceilings, Hardwood Floors, First Floor Laundry | |
| Range, Microwave, Dishwasher, Refrigerator, Disposal, Stainless Steel Appliance(s) | |
| Not in DB | |
| Sidewalks, Street Lights, Street Paved | |
| — | |
| — | |
| — |
Tax History
| Year | Property Taxes |
|---|---|
| 2016 | $6,845 |
Contact Agent
Nearby Similar Homes
Nearby Sold Comparables
Contact Agent
Listing Provided By
Century 21 Affiliated




