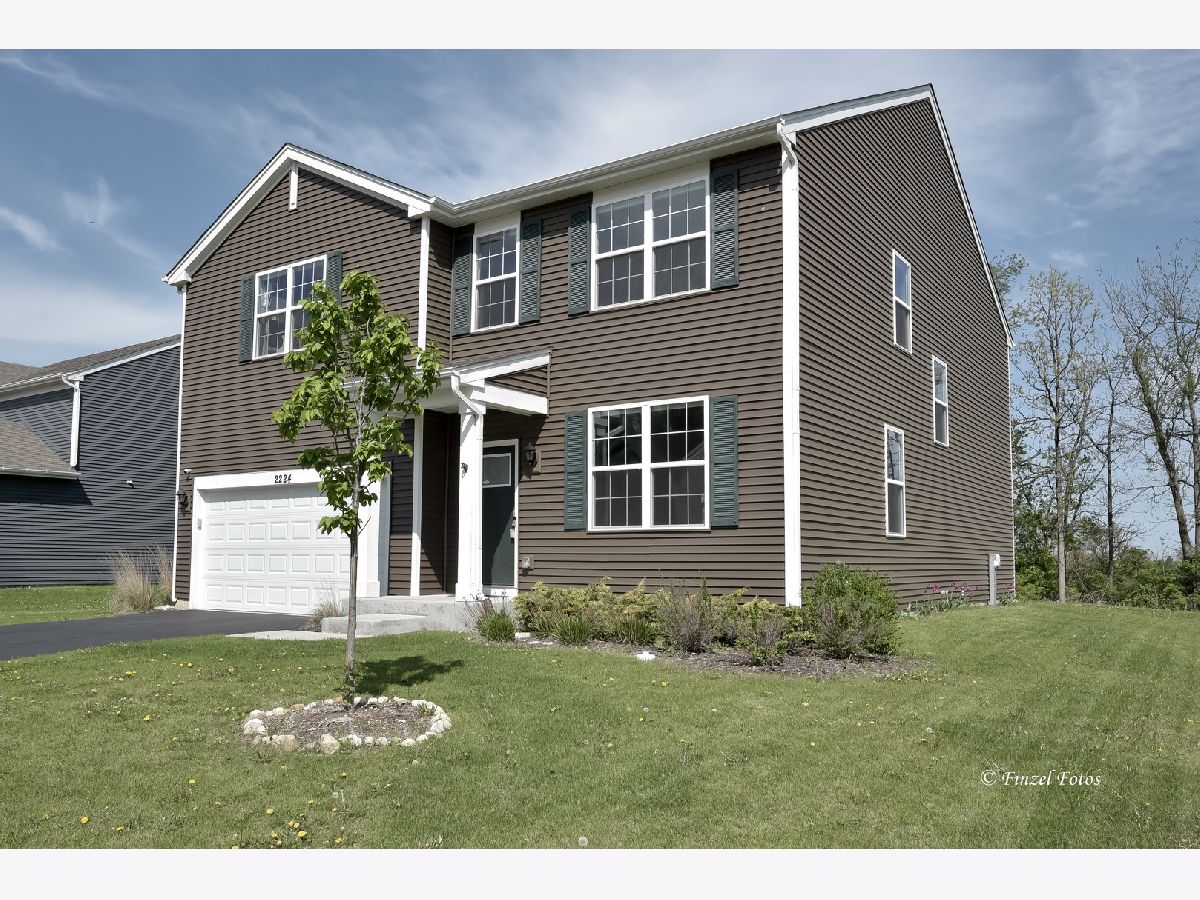2224 Preswick Lane, Woodstock, Illinois 60098
$425,000
|
Sold
|
|
| Status: | Closed |
| Sqft: | 2,882 |
| Cost/Sqft: | $147 |
| Beds: | 4 |
| Baths: | 3 |
| Year Built: | 2020 |
| Property Taxes: | $11,356 |
| Days On Market: | 264 |
| Lot Size: | 0,27 |
Description
Welcome to this stunning 4-bedroom, 2.5-bath Northlake model located in Woodstock's sought-after Ponds of Bull Valley community. Built in 2020, this spacious home features a bright, open-concept layout ideal for modern living. The gourmet kitchen boasts stainless steel appliances, quality cabinetry, quartz countertops, ample counter space, a walk-in pantry, and a large center island-perfect for both cooking and entertaining. The expansive primary suite includes a generous walk-in closet and a private bath with a double vanity and oversized shower. Additional highlights include convenient second-floor laundry, a large loft, and a full basement offering plenty of storage or potential finishing options. The Ring doorbell and ADT security system equipment will be conveyed with the home.
Property Specifics
| Single Family | |
| — | |
| — | |
| 2020 | |
| — | |
| NORTHLAKE | |
| No | |
| 0.27 |
| — | |
| Ponds Of Bull Valley | |
| 125 / Annual | |
| — | |
| — | |
| — | |
| 12359566 | |
| 1315228004 |
Nearby Schools
| NAME: | DISTRICT: | DISTANCE: | |
|---|---|---|---|
|
Grade School
Olson Elementary School |
200 | — | |
|
Middle School
Creekside Middle School |
200 | Not in DB | |
|
High School
Woodstock High School |
200 | Not in DB | |
Property History
| DATE: | EVENT: | PRICE: | SOURCE: |
|---|---|---|---|
| 1 Apr, 2021 | Sold | $317,030 | MRED MLS |
| 25 Oct, 2020 | Under contract | $312,320 | MRED MLS |
| 2 Oct, 2020 | Listed for sale | $312,320 | MRED MLS |
| 20 Jun, 2025 | Sold | $425,000 | MRED MLS |
| 11 May, 2025 | Under contract | $425,000 | MRED MLS |
| 8 May, 2025 | Listed for sale | $425,000 | MRED MLS |


















Room Specifics
Total Bedrooms: 4
Bedrooms Above Ground: 4
Bedrooms Below Ground: 0
Dimensions: —
Floor Type: —
Dimensions: —
Floor Type: —
Dimensions: —
Floor Type: —
Full Bathrooms: 3
Bathroom Amenities: Separate Shower,Double Sink
Bathroom in Basement: 0
Rooms: —
Basement Description: —
Other Specifics
| 2 | |
| — | |
| — | |
| — | |
| — | |
| 71 X 155 X 74 X 169 | |
| — | |
| — | |
| — | |
| — | |
| Not in DB | |
| — | |
| — | |
| — | |
| — |
Tax History
| Year | Property Taxes |
|---|---|
| 2025 | $11,356 |
Contact Agent
Contact Agent
Listing Provided By
Associates Realty


