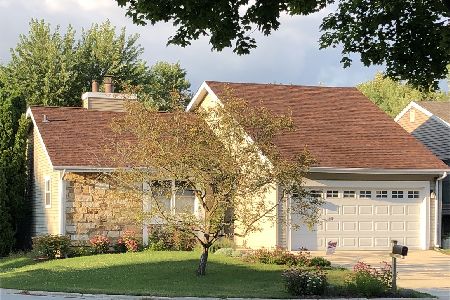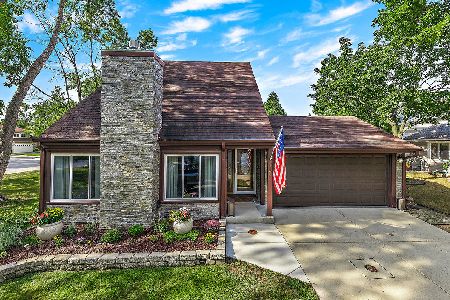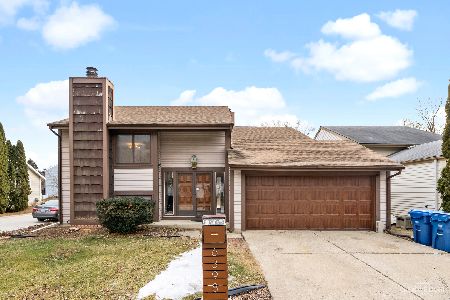2224 Stonehaven Way, Lisle, Illinois 60532
$317,500
|
Sold
|
|
| Status: | Closed |
| Sqft: | 1,918 |
| Cost/Sqft: | $169 |
| Beds: | 4 |
| Baths: | 2 |
| Year Built: | 1979 |
| Property Taxes: | $6,628 |
| Days On Market: | 2789 |
| Lot Size: | 0,13 |
Description
Enjoy winding bike trails, extensive open spaces and great community facilities. Move right in, enjoy summer on the large deck and vine covered arbor or warm up in front of either of two fireplaces in the winter. Commuting? The train station and major highways are a stone's throw away. This house sparkles with elegantly stylish, yet livable features and has been extensively renovated with a great attention to detail, a neutral palette and energy saving measures. Both bathrooms feature porcelain tile flooring and walls, glass tile accents, and onyx or stone vanity tops. The kitchen has new stainless appliances, white cabinets, granite counters and wood look porcelain tile flooring. The newer Pella windows, insulating designer Hunter Douglas blinds and LED light fixtures help tremendously in saving energy costs. All the hard work has been done, with a new concrete driveway and walkway, newer roof and mechanicals. An added bonus - low Lisle taxes and low HOA fees. What's not to like?
Property Specifics
| Single Family | |
| — | |
| — | |
| 1979 | |
| English | |
| — | |
| No | |
| 0.13 |
| Du Page | |
| Green Trails | |
| 180 / Annual | |
| None | |
| Public | |
| Public Sewer | |
| 09957685 | |
| 0821209006 |
Nearby Schools
| NAME: | DISTRICT: | DISTANCE: | |
|---|---|---|---|
|
Middle School
Kennedy Junior High School |
203 | Not in DB | |
|
High School
Naperville North High School |
203 | Not in DB | |
Property History
| DATE: | EVENT: | PRICE: | SOURCE: |
|---|---|---|---|
| 27 Jul, 2018 | Sold | $317,500 | MRED MLS |
| 12 Jun, 2018 | Under contract | $325,000 | MRED MLS |
| 31 May, 2018 | Listed for sale | $325,000 | MRED MLS |
Room Specifics
Total Bedrooms: 4
Bedrooms Above Ground: 4
Bedrooms Below Ground: 0
Dimensions: —
Floor Type: Carpet
Dimensions: —
Floor Type: Carpet
Dimensions: —
Floor Type: Carpet
Full Bathrooms: 2
Bathroom Amenities: —
Bathroom in Basement: 1
Rooms: No additional rooms
Basement Description: Finished
Other Specifics
| 2 | |
| Concrete Perimeter | |
| Concrete | |
| Deck | |
| — | |
| 39X13X17X75X56X100 | |
| — | |
| None | |
| — | |
| Range, Microwave, Dishwasher, Refrigerator, Stainless Steel Appliance(s) | |
| Not in DB | |
| Sidewalks, Street Lights, Street Paved | |
| — | |
| — | |
| — |
Tax History
| Year | Property Taxes |
|---|---|
| 2018 | $6,628 |
Contact Agent
Nearby Similar Homes
Contact Agent
Listing Provided By
Baird & Warner









