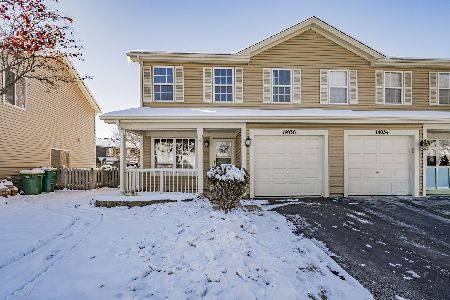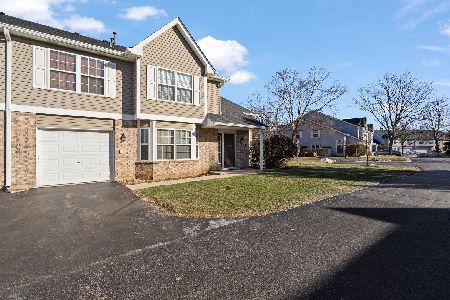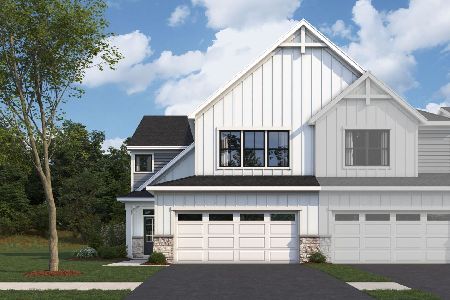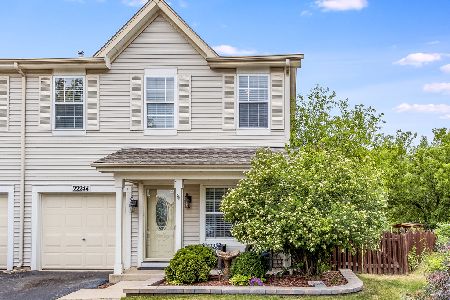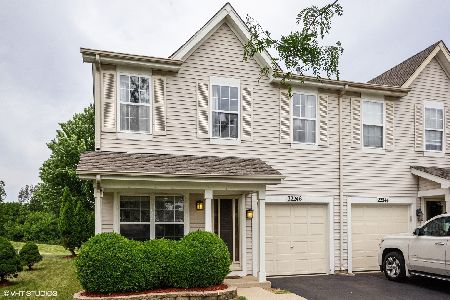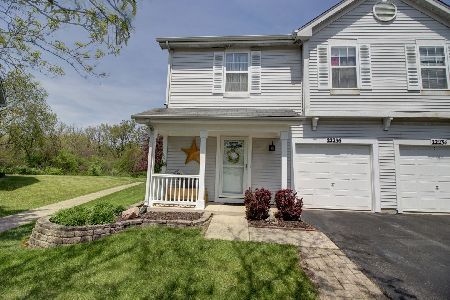22242 Norwich Lane, Plainfield, Illinois 60544
$160,000
|
Sold
|
|
| Status: | Closed |
| Sqft: | 1,382 |
| Cost/Sqft: | $121 |
| Beds: | 3 |
| Baths: | 3 |
| Year Built: | 1997 |
| Property Taxes: | $2,633 |
| Days On Market: | 2755 |
| Lot Size: | 0,00 |
Description
Beautiful 1/2 duplex home with 3 BRs located on a prime cul-de-sac lot backing to a wooded area with no neighbors behind! You will arrive at a charming front porch with room for a table and chairs before entering the freshly painted home which is flooded with soft, natural light. The first floor features 9-foot ceilings along with white trim and doors throughout the home. The Living Room offers wood-laminate flooring and new, cordless window blinds. The Kitchen features upgraded maple cabinets, white appliances, pantry and a moveable island for added counter space. The Dining Room may be used as a Family Room, depending on your need. There is also a sliding glass door leading to a patio overlooking the spacious yard and wooded area. The Master Suite has a walk-in closet and full, private bathroom. Enjoy a convenient 2nd floor laundry, as well. The roof was replaced in 2015 and the home is minutes from I-55. There is also a new community clubhouse for your enjoyment. Plainfield Schools.
Property Specifics
| Condos/Townhomes | |
| 2 | |
| — | |
| 1997 | |
| None | |
| CAMDEN | |
| No | |
| — |
| Will | |
| Lakewood Falls | |
| 64 / Monthly | |
| Clubhouse,Other | |
| Public | |
| Public Sewer | |
| 10014338 | |
| 0603013011720000 |
Nearby Schools
| NAME: | DISTRICT: | DISTANCE: | |
|---|---|---|---|
|
Grade School
Lakewood Falls Elementary School |
202 | — | |
|
Middle School
Indian Trail Middle School |
202 | Not in DB | |
|
High School
Plainfield East High School |
202 | Not in DB | |
Property History
| DATE: | EVENT: | PRICE: | SOURCE: |
|---|---|---|---|
| 7 Aug, 2018 | Sold | $160,000 | MRED MLS |
| 14 Jul, 2018 | Under contract | $167,000 | MRED MLS |
| 11 Jul, 2018 | Listed for sale | $167,000 | MRED MLS |
Room Specifics
Total Bedrooms: 3
Bedrooms Above Ground: 3
Bedrooms Below Ground: 0
Dimensions: —
Floor Type: Wood Laminate
Dimensions: —
Floor Type: Wood Laminate
Full Bathrooms: 3
Bathroom Amenities: —
Bathroom in Basement: 0
Rooms: No additional rooms
Basement Description: Slab
Other Specifics
| 1 | |
| Concrete Perimeter | |
| Asphalt | |
| Patio, Porch, Storms/Screens, End Unit, Cable Access | |
| Cul-De-Sac | |
| 22X102X49X25X108 | |
| — | |
| Full | |
| Wood Laminate Floors, Second Floor Laundry, Laundry Hook-Up in Unit, Storage | |
| Range, Microwave, Dishwasher, Refrigerator, Washer, Dryer, Disposal | |
| Not in DB | |
| — | |
| — | |
| Park | |
| — |
Tax History
| Year | Property Taxes |
|---|---|
| 2018 | $2,633 |
Contact Agent
Nearby Similar Homes
Nearby Sold Comparables
Contact Agent
Listing Provided By
Realty Executives Elite

