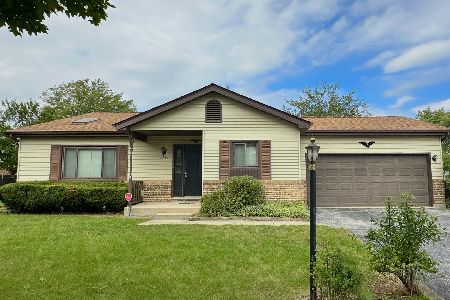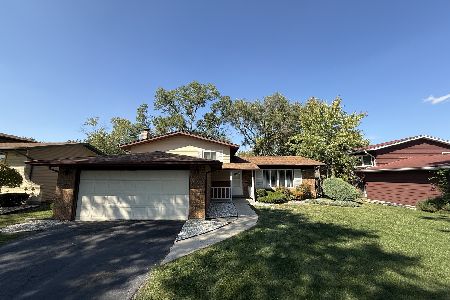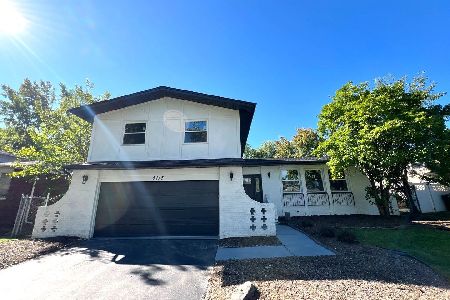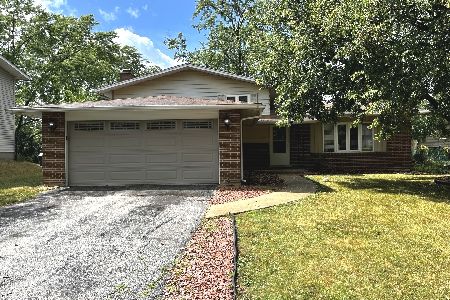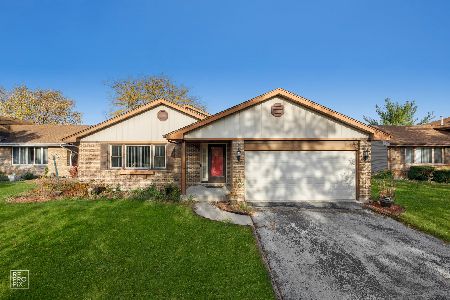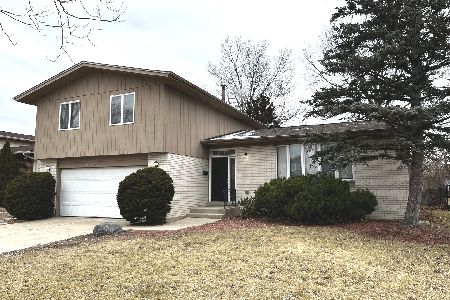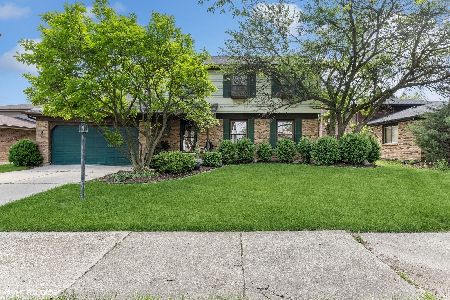22246 Carlborg Court, Richton Park, Illinois 60471
$180,000
|
Sold
|
|
| Status: | Closed |
| Sqft: | 1,946 |
| Cost/Sqft: | $87 |
| Beds: | 3 |
| Baths: | 3 |
| Year Built: | 1978 |
| Property Taxes: | $5,640 |
| Days On Market: | 2006 |
| Lot Size: | 0,28 |
Description
Buyer financing fell through, property appraised for $195,000!!! Beautiful and well maintained quad-level on a cul-de-sac lot! This home features three very large bedrooms with two and a half baths including a master suite with THREE closets. All bathrooms are nicely updated. Eat-in kitchen and full dining room overlooking the lower level. Family room has garage entry, powder room, and sliding glass door leading out to a concrete patio and large fenced-in yard perfect for entertaining! Lots of extra storage space or potential living space in unfinished basement. Brand new water heater, recent updates to some siding panels, window panes, fence sections, electrical system. Roof was replaced just one year ago. Convenient location 4 minutes to elementary school, 2 minutes to high school, 2 minutes to I-57 and 4 minutes to shopping. Save THOUSANDS in upfront costs with special financing - ask agent for details!
Property Specifics
| Single Family | |
| — | |
| Quad Level | |
| 1978 | |
| Full | |
| — | |
| No | |
| 0.28 |
| Cook | |
| Lakewood Manor | |
| 0 / Not Applicable | |
| None | |
| Lake Michigan | |
| Public Sewer | |
| 10641323 | |
| 31283020290000 |
Nearby Schools
| NAME: | DISTRICT: | DISTANCE: | |
|---|---|---|---|
|
Grade School
Neil Armstrong Elementary School |
159 | — | |
|
Middle School
Colin Powell Middle School |
159 | Not in DB | |
|
High School
Rich South Campus High School |
227 | Not in DB | |
Property History
| DATE: | EVENT: | PRICE: | SOURCE: |
|---|---|---|---|
| 8 Oct, 2020 | Sold | $180,000 | MRED MLS |
| 8 Sep, 2020 | Under contract | $170,000 | MRED MLS |
| 20 Jul, 2020 | Listed for sale | $160,000 | MRED MLS |
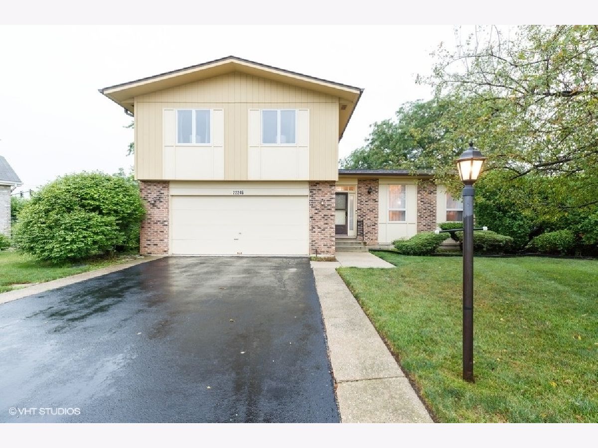
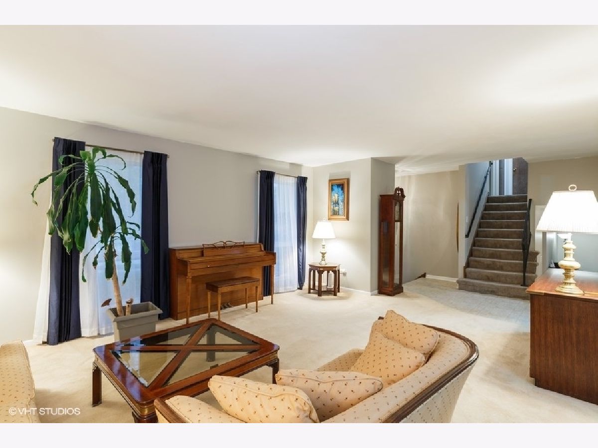
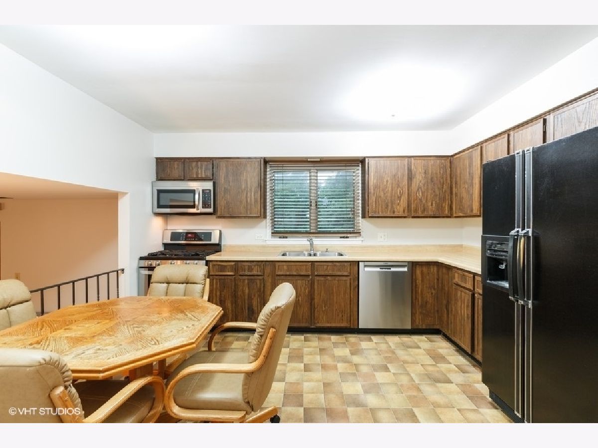
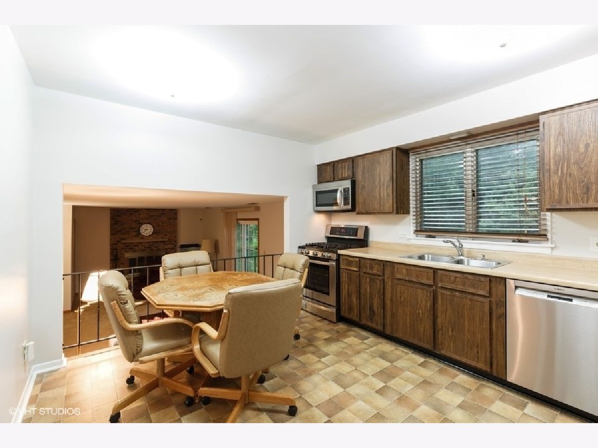
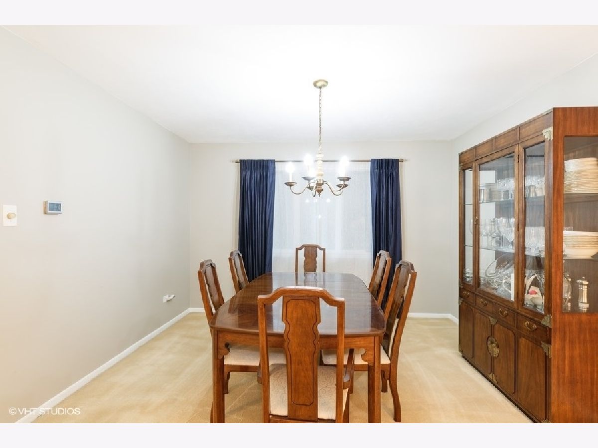
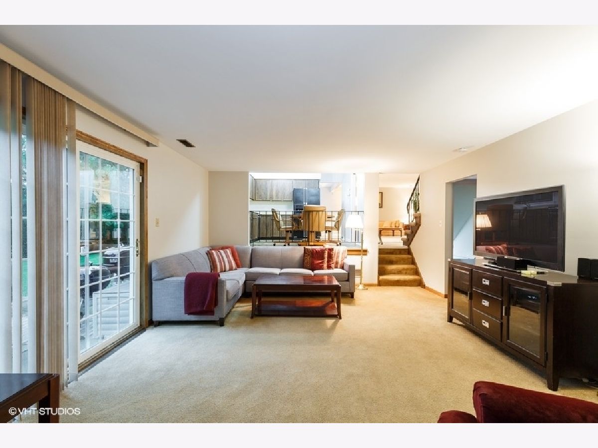
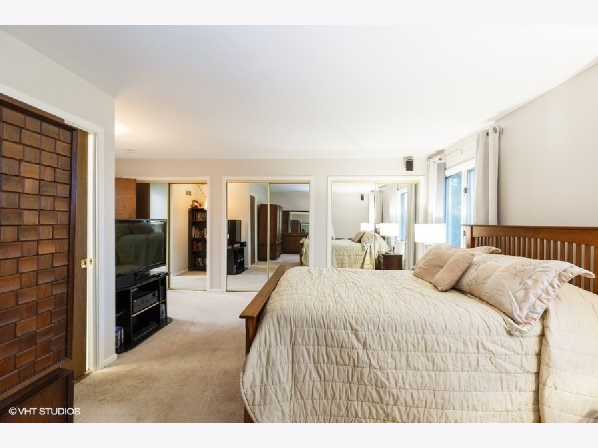
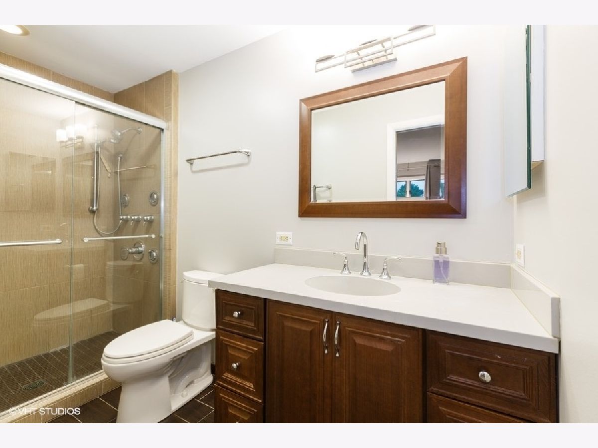
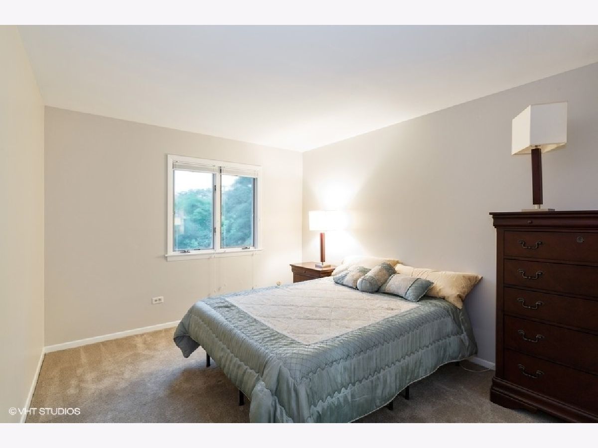
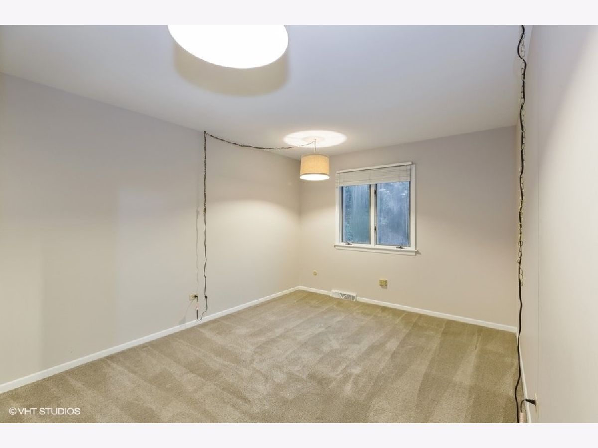
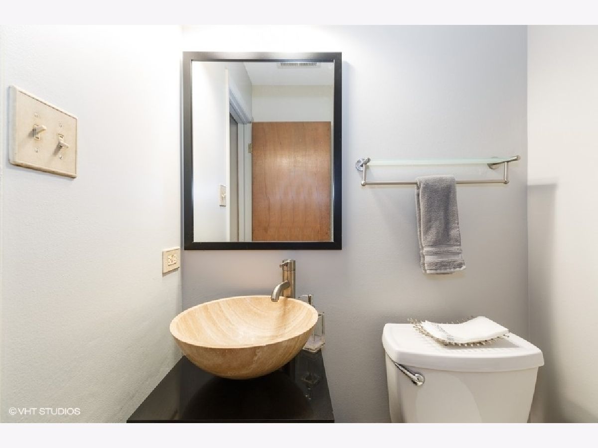
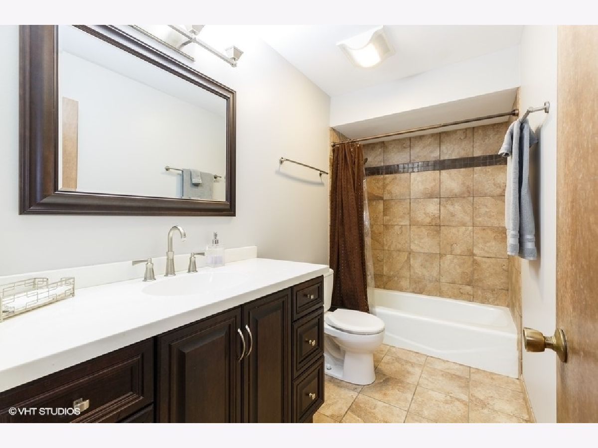
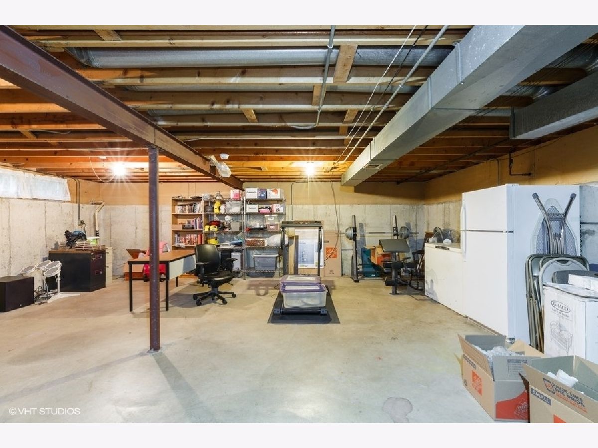
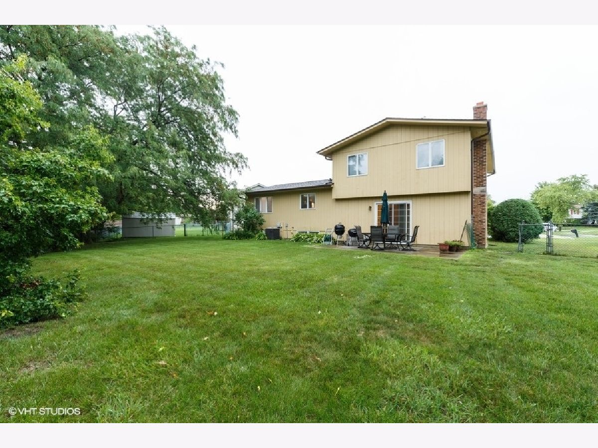
Room Specifics
Total Bedrooms: 3
Bedrooms Above Ground: 3
Bedrooms Below Ground: 0
Dimensions: —
Floor Type: Carpet
Dimensions: —
Floor Type: Carpet
Full Bathrooms: 3
Bathroom Amenities: Soaking Tub
Bathroom in Basement: 0
Rooms: No additional rooms
Basement Description: Unfinished
Other Specifics
| 2.5 | |
| Concrete Perimeter | |
| Asphalt | |
| Patio, Storms/Screens | |
| Cul-De-Sac,Fenced Yard | |
| 12486 | |
| Unfinished | |
| Full | |
| Hardwood Floors | |
| Range, Microwave, Dishwasher, Refrigerator | |
| Not in DB | |
| Park, Curbs, Sidewalks, Street Lights, Street Paved | |
| — | |
| — | |
| Wood Burning, Attached Fireplace Doors/Screen |
Tax History
| Year | Property Taxes |
|---|---|
| 2020 | $5,640 |
Contact Agent
Nearby Similar Homes
Contact Agent
Listing Provided By
Keller Williams Preferred Rlty

