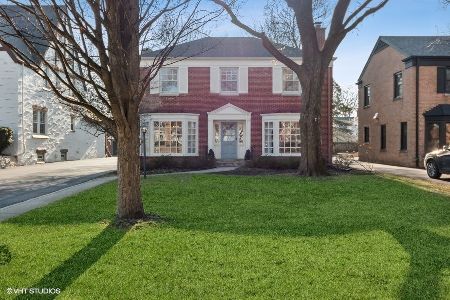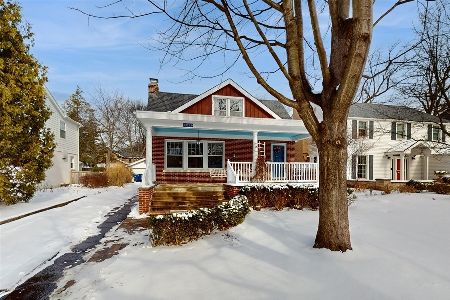2225 Chestnut Avenue, Wilmette, Illinois 60091
$865,000
|
Sold
|
|
| Status: | Closed |
| Sqft: | 2,479 |
| Cost/Sqft: | $349 |
| Beds: | 4 |
| Baths: | 3 |
| Year Built: | 1941 |
| Property Taxes: | $15,019 |
| Days On Market: | 1750 |
| Lot Size: | 0,20 |
Description
Situated on the most coveted street in Kenilworth Gardens, this stately 4BR/2.5BA Georgian exudes charm and quality throughout. Beautifully maintained with new 2020 roof, updated electrical, complete waterproofing system, newer furnace, sump pump, and more! Circular floor plan opens into a spacious, sun-drenched living room with beautiful bay window and wood-burning fireplace. Large family room addition offers a generous extension of the living space and features lovely views of the stone patio and extra deep backyard. Fresh, updated kitchen includes gorgeous cherry cabinetry, high-end appliances and granite counters with separate, all-important mudroom. The gracious, light-filled dining room completes the first floor. The second level features a bright, open landing with a charming bench window seat that leads to a large master bedroom with full bath, walk-in closet and two sizeable built-ins. Three additional bedrooms each with ample storage and another full bath round out the second floor. The fourth bedroom is extra large and features a wall of built-ins and three window exposures that overlook the beautiful backyard. The recently remodeled lower level offers a wonderful recreation space and additional storage and features new carpet, windows and canned lighting. Amazing A+ location close to Harper Elementary, Thornwood Park, the train and lake... this Kenilworth Gardens charmer won't last long!
Property Specifics
| Single Family | |
| — | |
| Georgian | |
| 1941 | |
| Full | |
| — | |
| No | |
| 0.2 |
| Cook | |
| — | |
| — / Not Applicable | |
| None | |
| Lake Michigan | |
| Public Sewer | |
| 11043040 | |
| 05283030060000 |
Nearby Schools
| NAME: | DISTRICT: | DISTANCE: | |
|---|---|---|---|
|
Grade School
Harper Elementary School |
39 | — | |
|
Middle School
Wilmette Junior High School |
39 | Not in DB | |
|
High School
New Trier Twp H.s. Northfield/wi |
203 | Not in DB | |
Property History
| DATE: | EVENT: | PRICE: | SOURCE: |
|---|---|---|---|
| 14 Jun, 2021 | Sold | $865,000 | MRED MLS |
| 7 Apr, 2021 | Under contract | $865,000 | MRED MLS |
| 5 Apr, 2021 | Listed for sale | $865,000 | MRED MLS |
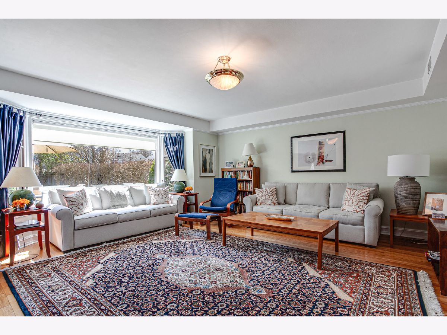
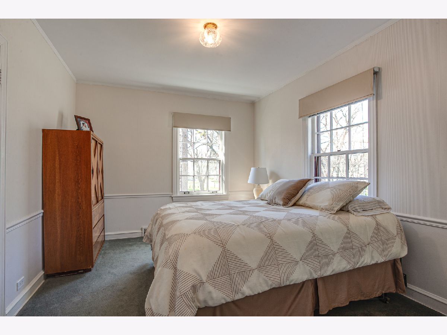
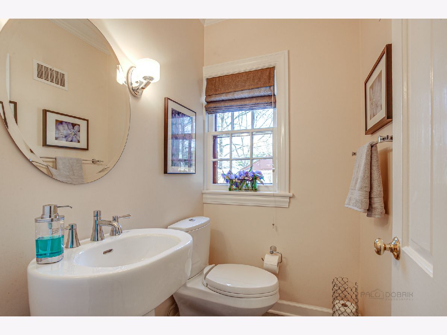
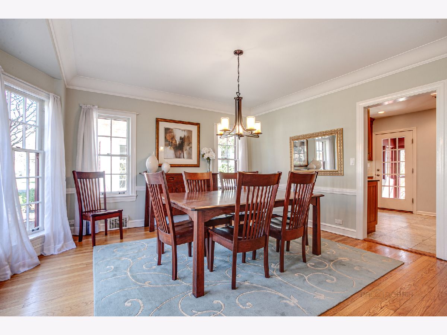
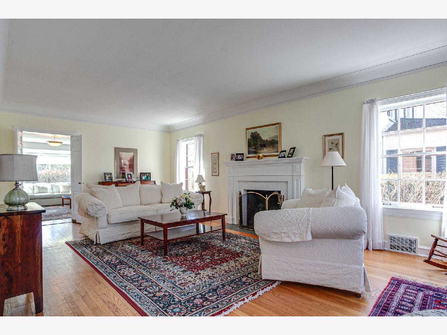
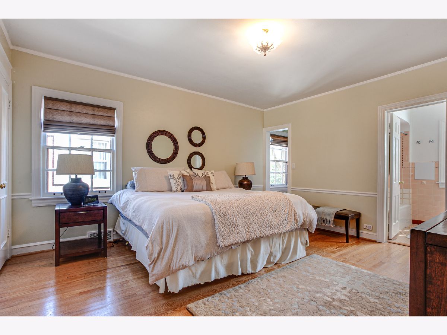
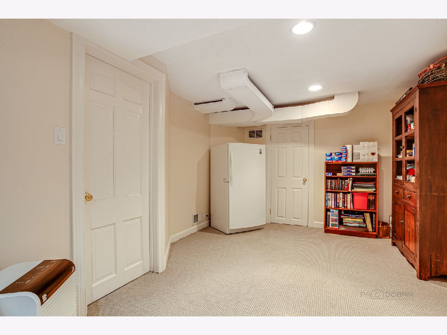
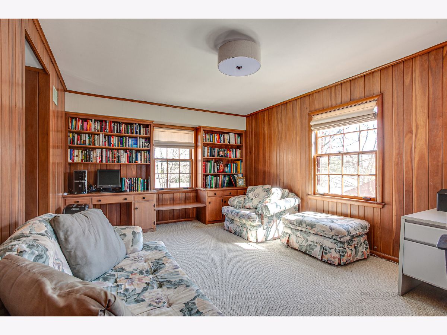
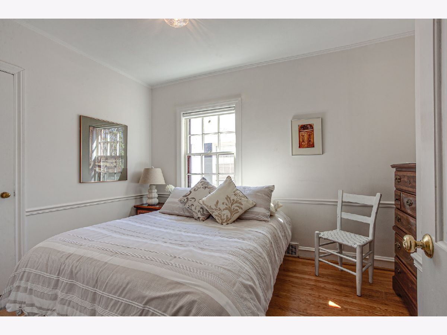
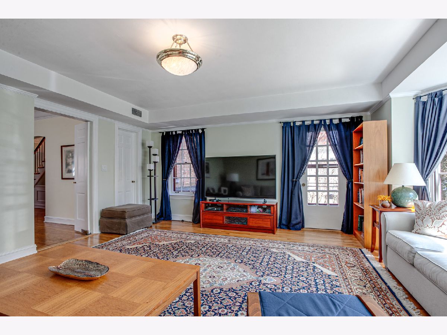
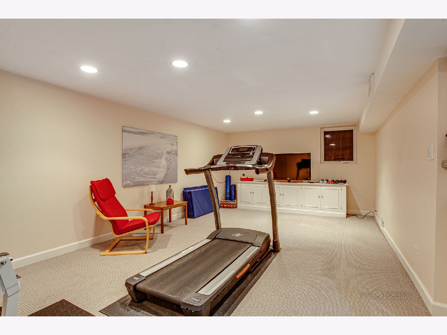
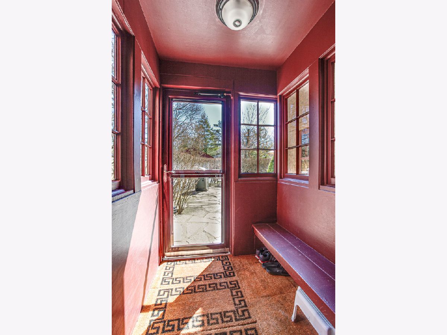
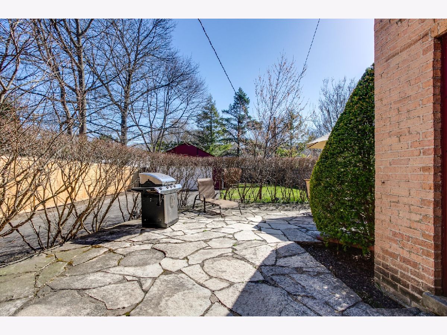
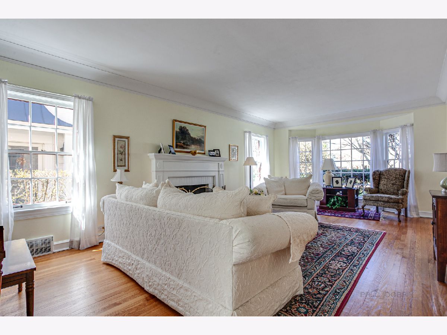
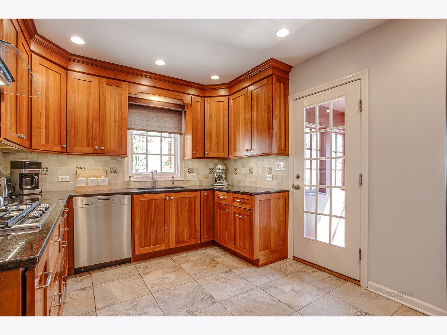
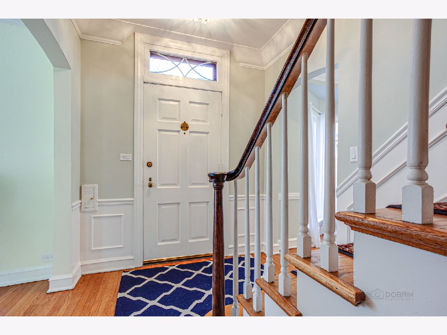
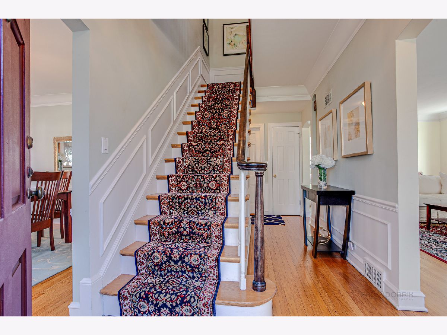
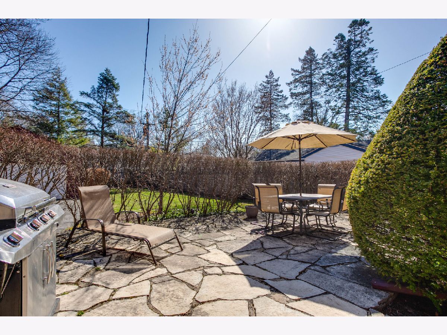
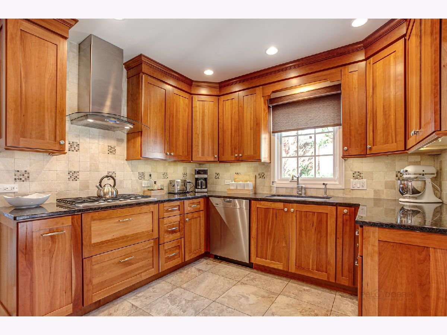
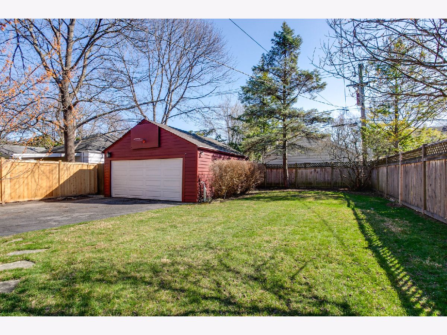
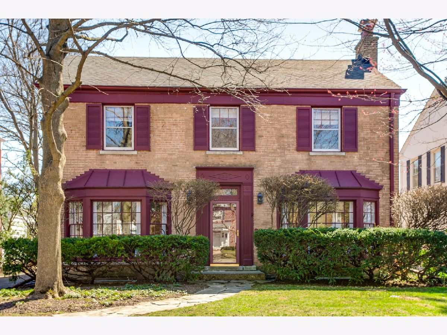
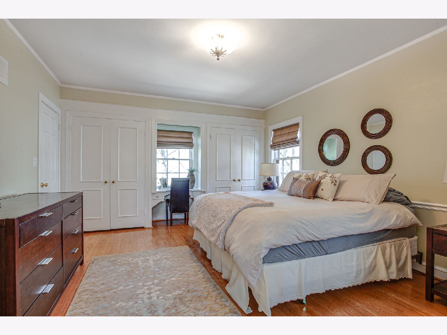
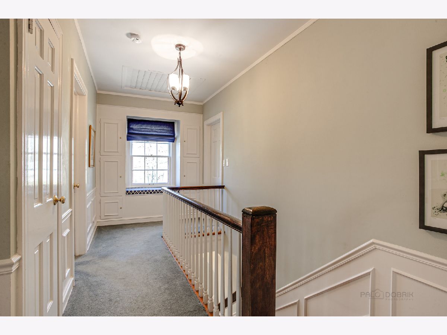
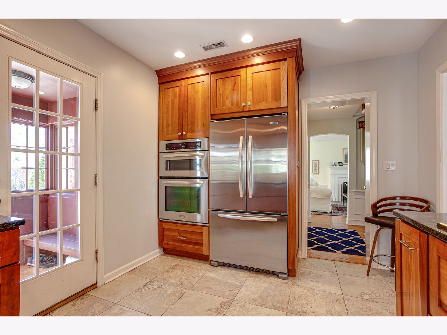
Room Specifics
Total Bedrooms: 4
Bedrooms Above Ground: 4
Bedrooms Below Ground: 0
Dimensions: —
Floor Type: Hardwood
Dimensions: —
Floor Type: —
Dimensions: —
Floor Type: Carpet
Full Bathrooms: 3
Bathroom Amenities: —
Bathroom in Basement: 0
Rooms: Recreation Room
Basement Description: Finished
Other Specifics
| 2 | |
| Concrete Perimeter | |
| Asphalt | |
| Patio | |
| — | |
| 50X177.75 | |
| — | |
| Full | |
| — | |
| Range, Microwave, Dishwasher, Refrigerator, Freezer, Washer, Dryer, Disposal | |
| Not in DB | |
| Curbs, Sidewalks, Street Paved | |
| — | |
| — | |
| Wood Burning |
Tax History
| Year | Property Taxes |
|---|---|
| 2021 | $15,019 |
Contact Agent
Nearby Similar Homes
Nearby Sold Comparables
Contact Agent
Listing Provided By
Compass






