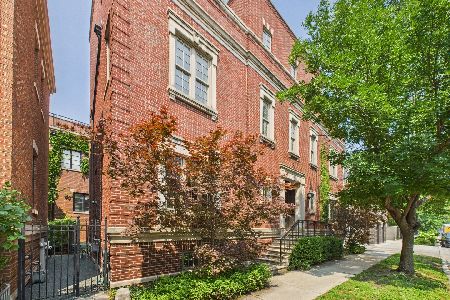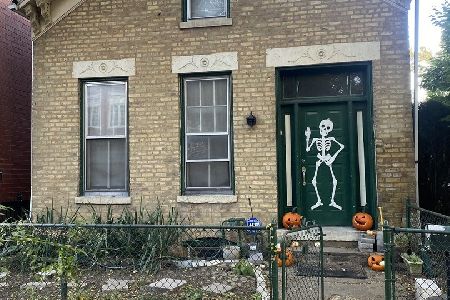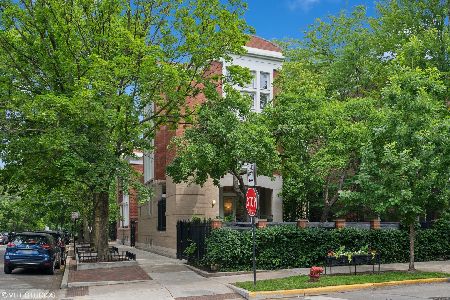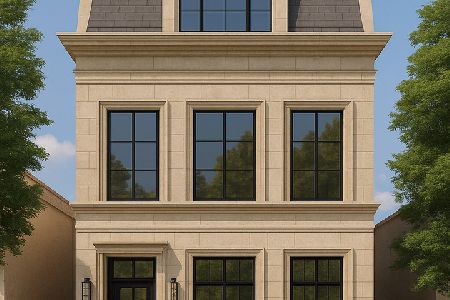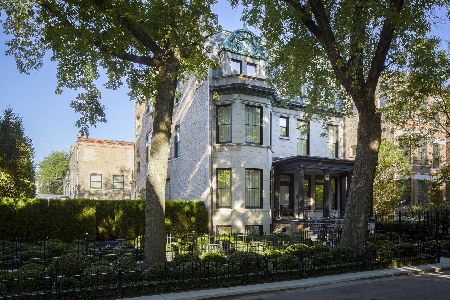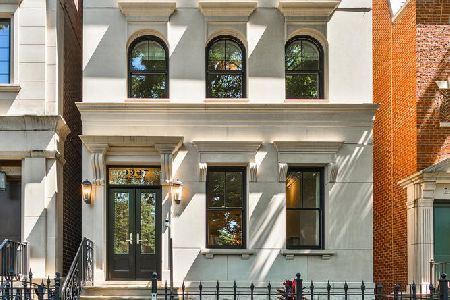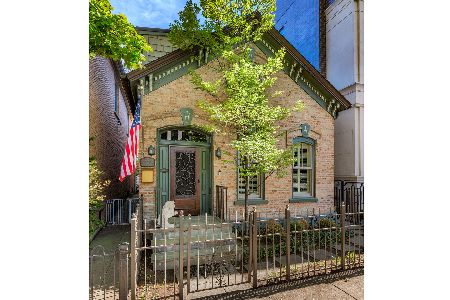2225 Magnolia Avenue, Lincoln Park, Chicago, Illinois 60614
$2,110,000
|
Sold
|
|
| Status: | Closed |
| Sqft: | 5,050 |
| Cost/Sqft: | $441 |
| Beds: | 5 |
| Baths: | 5 |
| Year Built: | 2003 |
| Property Taxes: | $26,539 |
| Days On Market: | 2922 |
| Lot Size: | 0,00 |
Description
Quiet and beautiful Magnolia Street right in the heart of the DePaul neighborhood in Lincoln Park. Steps from Oscar Mayer school, and popular restaurants. Extraordinary area! Wonderful three story brick home with marvelous open floor plan and stunning neutral/transitional style. Home feels wide and is very bright. First level has spacious living room/dining room combo. Wonderful eat-in kitchen with large island, top of the line appliances, pantry and butler's pantry. Adjacent family room has high ceilings and looks out to charming stone patio. Second level has master suite, master bath with steam shower, huge closet and two good sized bedrooms that share a large bath. Laundry is on this floor. The third level has a wonderful bonus room or den, 4th bedroom and huge roof deck. The lower level has huge rec room, 2nd laundry room, wine cellar, bath and exercise room (5th bed). House has four fireplaces, lovely moldings/millwork and beautiful staircase. Two car garage.
Property Specifics
| Single Family | |
| — | |
| — | |
| 2003 | |
| None | |
| — | |
| No | |
| — |
| Cook | |
| — | |
| 0 / Not Applicable | |
| None | |
| Lake Michigan | |
| Public Sewer | |
| 09843402 | |
| 14321130140000 |
Nearby Schools
| NAME: | DISTRICT: | DISTANCE: | |
|---|---|---|---|
|
Grade School
Oscar Mayer Elementary School |
299 | — | |
|
Middle School
Oscar Mayer Elementary School |
299 | Not in DB | |
|
High School
Lincoln Park High School |
299 | Not in DB | |
Property History
| DATE: | EVENT: | PRICE: | SOURCE: |
|---|---|---|---|
| 17 May, 2018 | Sold | $2,110,000 | MRED MLS |
| 7 Mar, 2018 | Under contract | $2,225,000 | MRED MLS |
| 29 Jan, 2018 | Listed for sale | $2,225,000 | MRED MLS |
Room Specifics
Total Bedrooms: 5
Bedrooms Above Ground: 5
Bedrooms Below Ground: 0
Dimensions: —
Floor Type: Carpet
Dimensions: —
Floor Type: Carpet
Dimensions: —
Floor Type: Carpet
Dimensions: —
Floor Type: —
Full Bathrooms: 5
Bathroom Amenities: Whirlpool,Separate Shower,Steam Shower,Double Sink
Bathroom in Basement: 0
Rooms: Bedroom 5,Bonus Room,Recreation Room,Pantry,Walk In Closet,Deck
Basement Description: None
Other Specifics
| 2 | |
| Concrete Perimeter | |
| — | |
| Patio, Roof Deck, Brick Paver Patio, Storms/Screens | |
| Fenced Yard | |
| 24X124 | |
| — | |
| Full | |
| Hardwood Floors, Second Floor Laundry | |
| Range, Dishwasher, High End Refrigerator, Freezer, Washer, Dryer, Disposal | |
| Not in DB | |
| Sidewalks, Street Lights, Street Paved | |
| — | |
| — | |
| Wood Burning, Gas Starter |
Tax History
| Year | Property Taxes |
|---|---|
| 2018 | $26,539 |
Contact Agent
Nearby Similar Homes
Nearby Sold Comparables
Contact Agent
Listing Provided By
@properties

