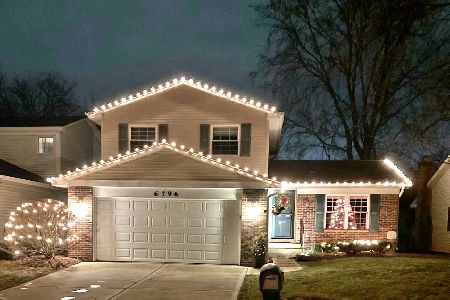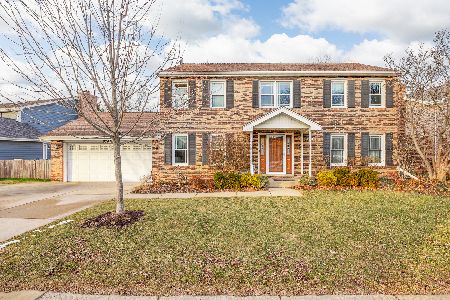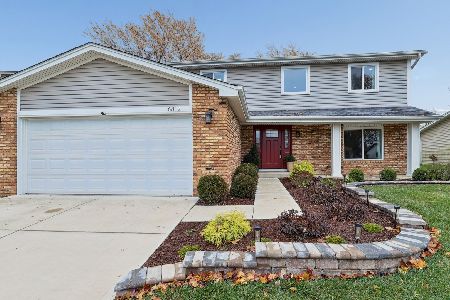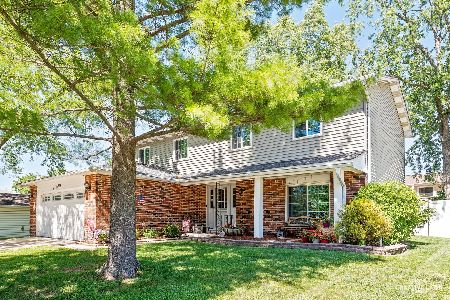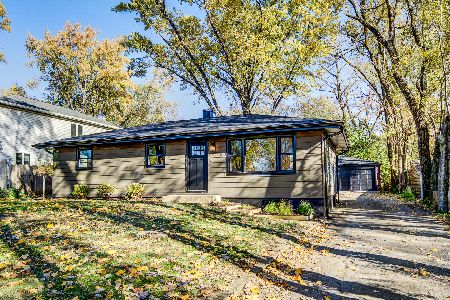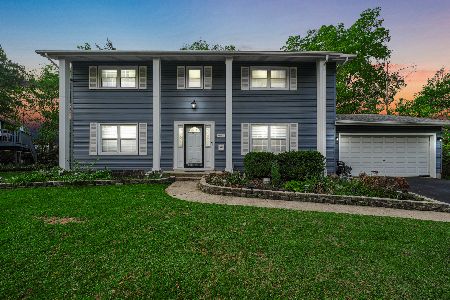2225 Midhurst Road, Downers Grove, Illinois 60516
$381,000
|
Sold
|
|
| Status: | Closed |
| Sqft: | 2,800 |
| Cost/Sqft: | $136 |
| Beds: | 5 |
| Baths: | 3 |
| Year Built: | 1968 |
| Property Taxes: | $8,602 |
| Days On Market: | 2734 |
| Lot Size: | 0,18 |
Description
Beautiful, updated, spacious & open best describe this 5 bedrm, 3 bath raised ranch on gorgeous, professionally landscaped lot, backs to open space that's maintained by the subdivision. No wires, no busy streets,1 block away from the pool. Gleaming hardwood floors, stunning remodeled kitchen, full finished, walk-out basement w/above grade windows top list of amenities. Kitchen has cherry cabs, ceramic tile, pull-out drawers, pantry, SS appliances. Main level has sliders to deck from dining rm, 3 bedrms, 2 full baths incl. full, private master bath & walk-in closet. Lower level - potential in-law arrangement, 2 bedrms, full bath, big fam room w/firepl, sliders to paver patio. Open foyer leads to garage & quaint courtyard. Freshly painted int & ext; updated plumbing & electric; underground sprinklers. 34x19 heated garage could be 4 car tandem, plenty of storage, new door & 19x14 workshop. More storage in attached shed w/separate door. Approximately 2800 sq ft of immaculate living space.
Property Specifics
| Single Family | |
| — | |
| Ranch | |
| 1968 | |
| Full,Walkout | |
| T-RAISED RANCH | |
| No | |
| 0.18 |
| Du Page | |
| Prentiss Creek | |
| 600 / Annual | |
| Clubhouse,Pool,Other | |
| Lake Michigan,Public | |
| Public Sewer | |
| 10028610 | |
| 0824208005 |
Nearby Schools
| NAME: | DISTRICT: | DISTANCE: | |
|---|---|---|---|
|
Grade School
Willow Creek Elementary School |
68 | — | |
|
Middle School
Thomas Jefferson Junior High Sch |
68 | Not in DB | |
|
High School
South High School |
99 | Not in DB | |
Property History
| DATE: | EVENT: | PRICE: | SOURCE: |
|---|---|---|---|
| 11 Sep, 2018 | Sold | $381,000 | MRED MLS |
| 1 Aug, 2018 | Under contract | $379,900 | MRED MLS |
| 23 Jul, 2018 | Listed for sale | $379,900 | MRED MLS |
Room Specifics
Total Bedrooms: 5
Bedrooms Above Ground: 5
Bedrooms Below Ground: 0
Dimensions: —
Floor Type: Carpet
Dimensions: —
Floor Type: Carpet
Dimensions: —
Floor Type: Carpet
Dimensions: —
Floor Type: —
Full Bathrooms: 3
Bathroom Amenities: Separate Shower
Bathroom in Basement: 1
Rooms: Bedroom 5,Foyer
Basement Description: Finished,Exterior Access
Other Specifics
| 2 | |
| Concrete Perimeter | |
| Asphalt | |
| Deck, Patio, Brick Paver Patio | |
| Landscaped | |
| 64 X 103 X 85 X 103 | |
| Unfinished | |
| Full | |
| Hardwood Floors, First Floor Bedroom, First Floor Full Bath | |
| Range, Dishwasher, Refrigerator, Washer, Dryer, Disposal, Stainless Steel Appliance(s) | |
| Not in DB | |
| Pool, Sidewalks, Street Lights, Street Paved | |
| — | |
| — | |
| Wood Burning, Attached Fireplace Doors/Screen |
Tax History
| Year | Property Taxes |
|---|---|
| 2018 | $8,602 |
Contact Agent
Nearby Similar Homes
Nearby Sold Comparables
Contact Agent
Listing Provided By
Century 21 Affiliated

