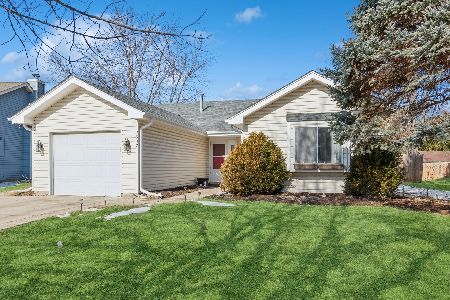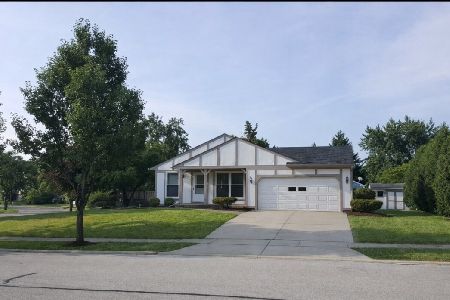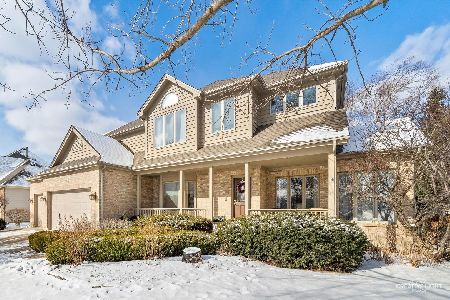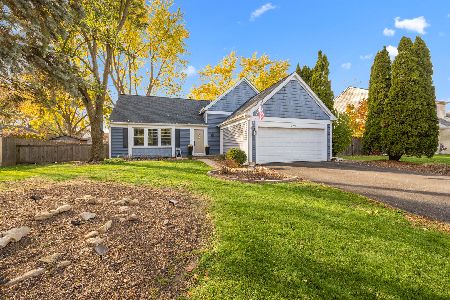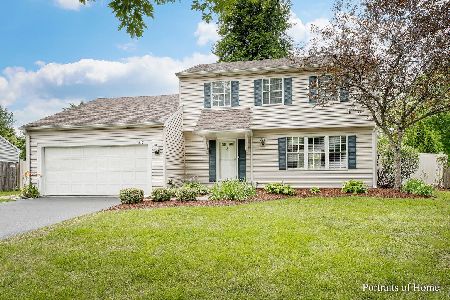2225 Pontiac Circle, Naperville, Illinois 60565
$312,500
|
Sold
|
|
| Status: | Closed |
| Sqft: | 1,948 |
| Cost/Sqft: | $164 |
| Beds: | 3 |
| Baths: | 3 |
| Year Built: | 1985 |
| Property Taxes: | $3,181 |
| Days On Market: | 2362 |
| Lot Size: | 0,24 |
Description
The pride in ownership is abundant here. Lovely 3 bedroom 2.1 bath home has an attached two car garage, large fenced yard and a full finished basement. Great family room addition features sky lights, vaulted ceiling with a 2nd story loft which makes an ideal office area. The updated kitchen features 42" Maple cabinets with under mount cabinet lighting, granite countertops, SS appliances, beautiful hardwood flooring and a slider that opens up to the well landscaped private backyard. All three bathrooms have been updated. The finished basement has a large rec room, laundry room and storage space. This home is located just around the corner and a short walk to Kingsley Elementary and Knoch Knolls Commons Nature Center and Weigand Riverfront Park. The Old Farm Subdivision is close to parks with access to bicycle and hiking trails. Easy access to the Interstate. Close to shopping & not far from bustling downtown Naperville. School District 203.
Property Specifics
| Single Family | |
| — | |
| — | |
| 1985 | |
| Full | |
| — | |
| No | |
| 0.24 |
| Will | |
| Old Farm | |
| — / Not Applicable | |
| None | |
| Lake Michigan | |
| Public Sewer | |
| 10513487 | |
| 1202061090050000 |
Nearby Schools
| NAME: | DISTRICT: | DISTANCE: | |
|---|---|---|---|
|
Grade School
Kingsley Elementary School |
203 | — | |
|
Middle School
Lincoln Junior High School |
203 | Not in DB | |
|
High School
Naperville Central High School |
203 | Not in DB | |
Property History
| DATE: | EVENT: | PRICE: | SOURCE: |
|---|---|---|---|
| 15 Nov, 2019 | Sold | $312,500 | MRED MLS |
| 14 Oct, 2019 | Under contract | $319,900 | MRED MLS |
| — | Last price change | $329,900 | MRED MLS |
| 10 Sep, 2019 | Listed for sale | $337,500 | MRED MLS |
Room Specifics
Total Bedrooms: 3
Bedrooms Above Ground: 3
Bedrooms Below Ground: 0
Dimensions: —
Floor Type: Carpet
Dimensions: —
Floor Type: Carpet
Full Bathrooms: 3
Bathroom Amenities: —
Bathroom in Basement: 0
Rooms: Loft,Recreation Room
Basement Description: Finished
Other Specifics
| 2 | |
| — | |
| — | |
| — | |
| — | |
| 73X120X94X120 | |
| — | |
| Full | |
| Vaulted/Cathedral Ceilings, Skylight(s), Hardwood Floors | |
| Range, Microwave, Dishwasher, Refrigerator, Washer, Dryer, Disposal, Stainless Steel Appliance(s) | |
| Not in DB | |
| — | |
| — | |
| — | |
| — |
Tax History
| Year | Property Taxes |
|---|---|
| 2019 | $3,181 |
Contact Agent
Nearby Similar Homes
Nearby Sold Comparables
Contact Agent
Listing Provided By
Lake Shore Drive Realty, Inc.


