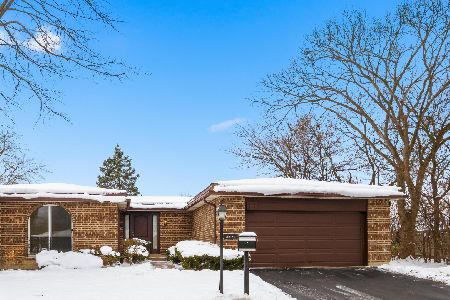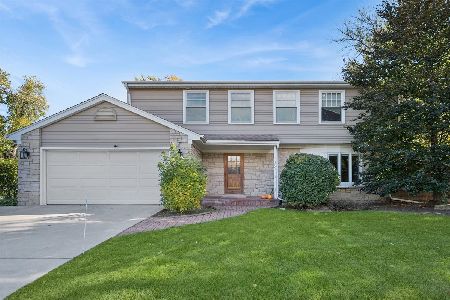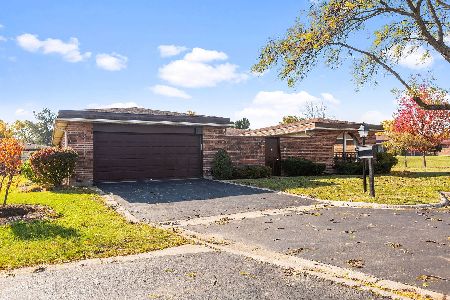2225 Valencia Drive, Northbrook, Illinois 60062
$405,000
|
Sold
|
|
| Status: | Closed |
| Sqft: | 3,000 |
| Cost/Sqft: | $143 |
| Beds: | 2 |
| Baths: | 2 |
| Year Built: | 1973 |
| Property Taxes: | $5,255 |
| Days On Market: | 3821 |
| Lot Size: | 0,00 |
Description
Fabulous maintenance free living in Villas Salceda. This is a free standing home in the best location on the lake.This unit features, huge living room and dining room combination. Nice sized eat in kitchen with granite counter tops and stainless steel appliances which opens to a large family room with wood burning fireplace. Big master bedroom suite with ample closet space. 2nd bedroom currently used as an office. Beautiful enclosed heated atrium room with 8 skylights.Large basement for storage, 2 car attached garage. Great outdoor space facing the lake. Many recent updates include;New Marvin glass doors and windows in 2010. New granite counter tops in 2011. New second bathroom in 2013. New roof and skylights in 2010. New sump pump and piping in 2014. Homeowners association takes care of exterior maintenance including roof and foundation. This home is a terrific value! show and sell.
Property Specifics
| Single Family | |
| — | |
| Ranch | |
| 1973 | |
| Partial | |
| — | |
| Yes | |
| — |
| Cook | |
| Villas Salceda | |
| 613 / Monthly | |
| Water,Insurance,Exterior Maintenance,Lawn Care,Scavenger,Snow Removal | |
| Lake Michigan | |
| Sewer-Storm | |
| 09009842 | |
| 04212000511026 |
Nearby Schools
| NAME: | DISTRICT: | DISTANCE: | |
|---|---|---|---|
|
Grade School
Wescott Elementary School |
30 | — | |
|
Middle School
Maple School |
30 | Not in DB | |
|
High School
Glenbrook North High School |
225 | Not in DB | |
Property History
| DATE: | EVENT: | PRICE: | SOURCE: |
|---|---|---|---|
| 15 Dec, 2015 | Sold | $405,000 | MRED MLS |
| 7 Oct, 2015 | Under contract | $429,900 | MRED MLS |
| — | Last price change | $439,900 | MRED MLS |
| 11 Aug, 2015 | Listed for sale | $449,900 | MRED MLS |
Room Specifics
Total Bedrooms: 2
Bedrooms Above Ground: 2
Bedrooms Below Ground: 0
Dimensions: —
Floor Type: Hardwood
Full Bathrooms: 2
Bathroom Amenities: Separate Shower
Bathroom in Basement: 0
Rooms: Atrium,Foyer
Basement Description: Unfinished
Other Specifics
| 2 | |
| Concrete Perimeter | |
| — | |
| — | |
| Landscaped | |
| COMMON GROUNDS | |
| — | |
| Full | |
| Skylight(s), Hardwood Floors, First Floor Laundry, First Floor Full Bath | |
| Range, Microwave, Dishwasher, Refrigerator, Washer, Dryer, Disposal | |
| Not in DB | |
| Sidewalks, Street Lights, Street Paved | |
| — | |
| — | |
| Wood Burning |
Tax History
| Year | Property Taxes |
|---|---|
| 2015 | $5,255 |
Contact Agent
Nearby Similar Homes
Nearby Sold Comparables
Contact Agent
Listing Provided By
RE/MAX Villager







