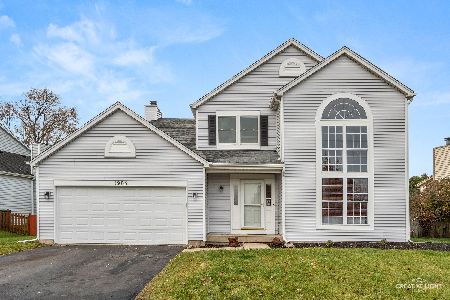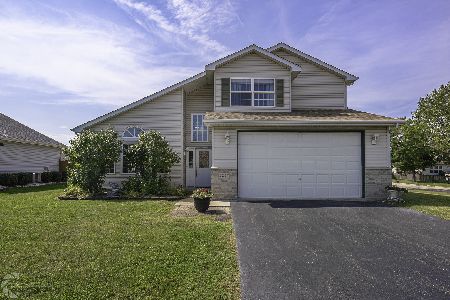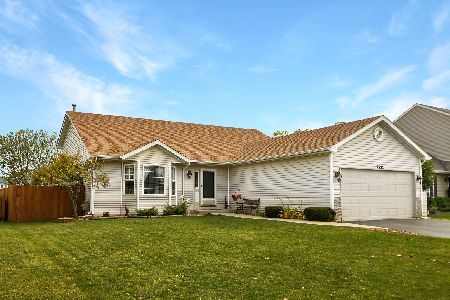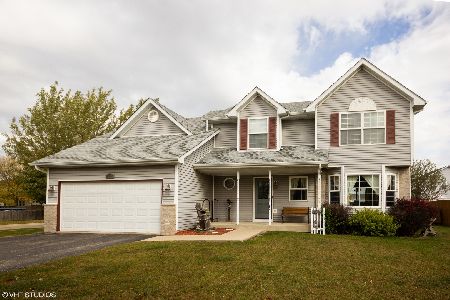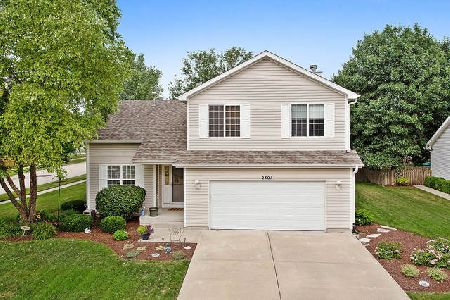2225 White Eagle Drive, Plainfield, Illinois 60586
$371,000
|
Sold
|
|
| Status: | Closed |
| Sqft: | 1,989 |
| Cost/Sqft: | $181 |
| Beds: | 3 |
| Baths: | 3 |
| Year Built: | 2002 |
| Property Taxes: | $0 |
| Days On Market: | 1375 |
| Lot Size: | 0,00 |
Description
Highest & Best due by Monday at 5pm. This is the one! Very roomy sunlit home with 2,911 sq ft of living space. Large eat in kitchen with granite counters, tile back splash, nice stainless steel appliances, breakfast bar, large table area & vaulted ceilings. Nice living room with see thru gas fireplace. Main floor den with french doors could easily be bedroom # 4. Main floor laundry is a plus with rough in for laundry tub. Huge family room in the lower level is perfect for entertaining. Large master suite, with vaulted ceilings, great rain shower, large heated tub with jets, custom tile work, walk in closet. The other two bedrooms share a private Jack & Jill bath. The depth of the 3 car garage is 22 ft of which was an upgrade and will hold large vehicles. Nice fully fenced back yard with 36x13 deck, fire pit, raised garden. Large shed, 13x10, with work bench & ample storage. New windows 2022, new furnace & air 2018, new roof 2017. PLainfield address with Joliet taxes. Plainfield district 202 schools, close to shopping & other amenities. Truly a turn key home! Showing begin Friday 5/13.
Property Specifics
| Single Family | |
| — | |
| — | |
| 2002 | |
| — | |
| — | |
| No | |
| — |
| Will | |
| Aspen Meadows | |
| 170 / Annual | |
| — | |
| — | |
| — | |
| 11402212 | |
| 0603322080580000 |
Property History
| DATE: | EVENT: | PRICE: | SOURCE: |
|---|---|---|---|
| 21 Jun, 2022 | Sold | $371,000 | MRED MLS |
| 16 May, 2022 | Under contract | $359,999 | MRED MLS |
| 12 May, 2022 | Listed for sale | $359,999 | MRED MLS |
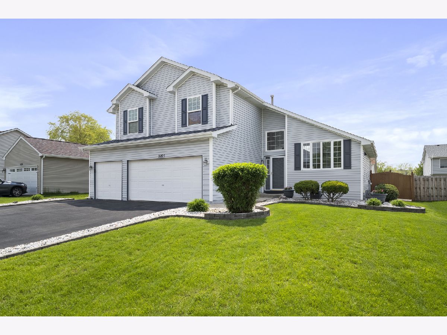
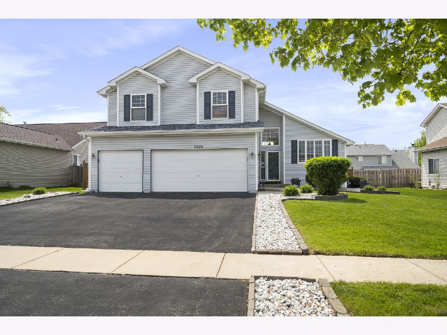
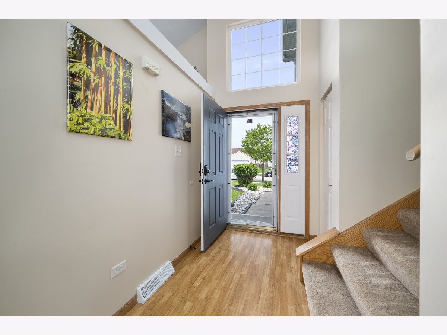
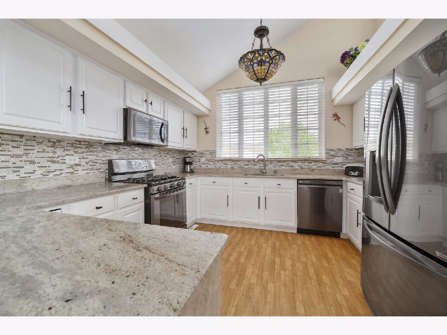
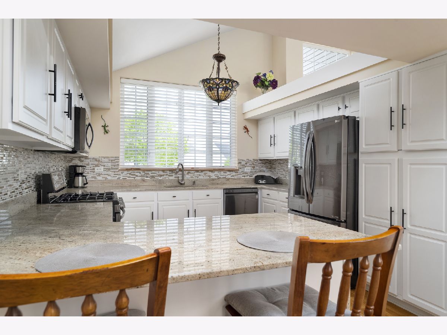
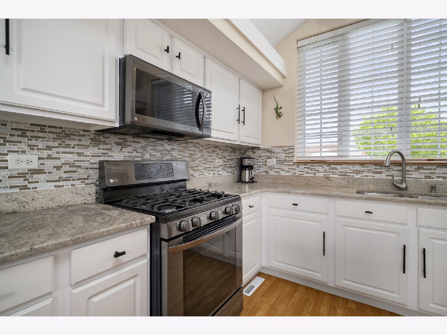
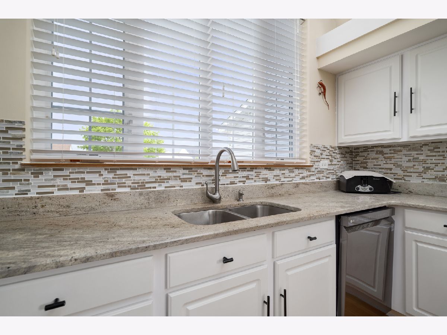
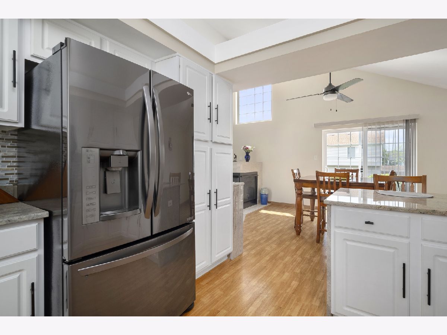
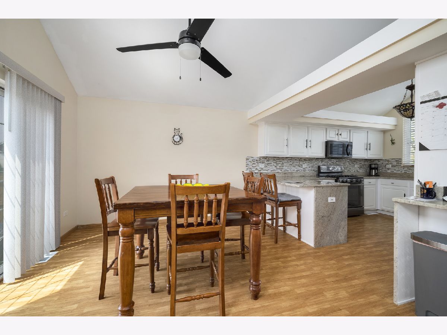
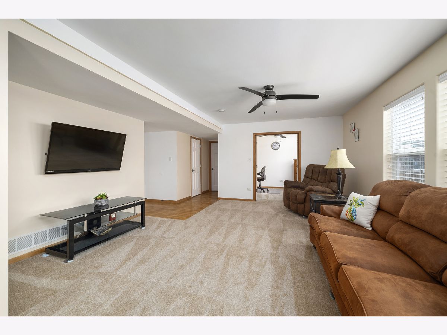
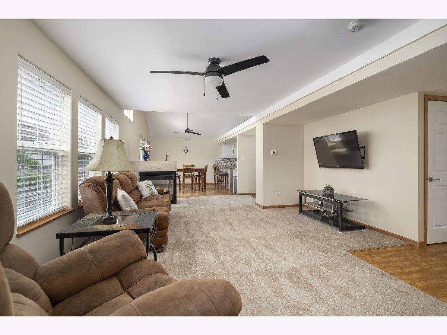
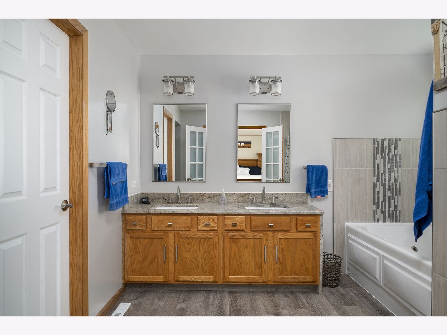
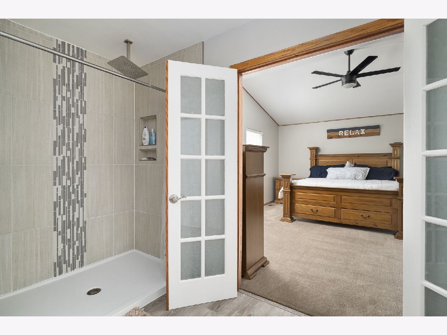
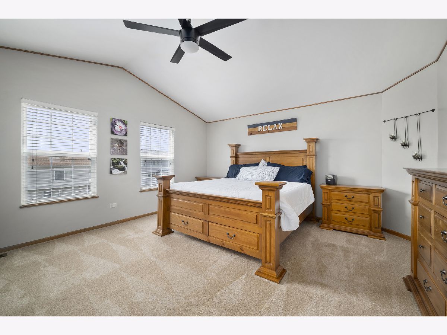
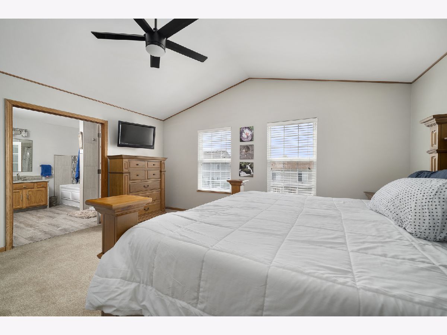
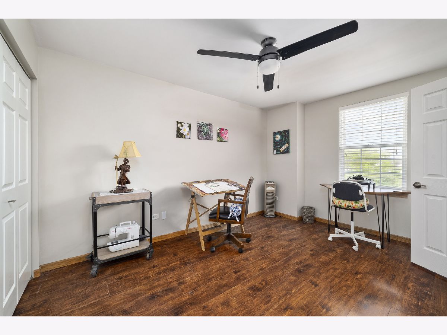
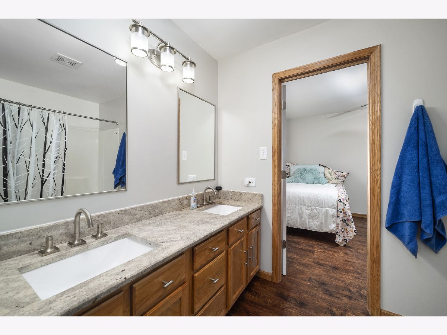
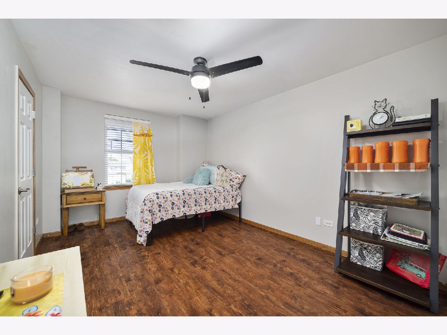
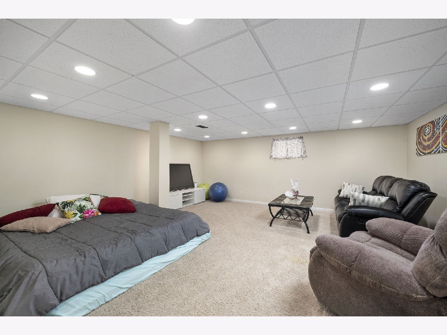
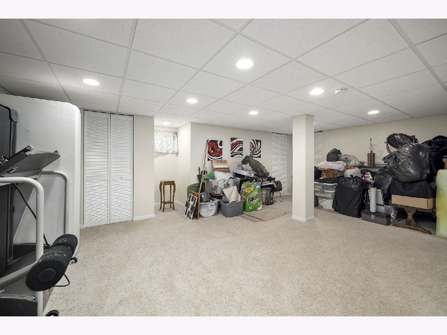
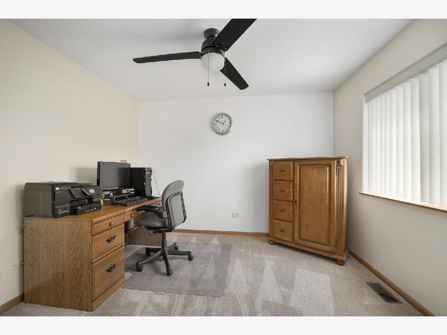
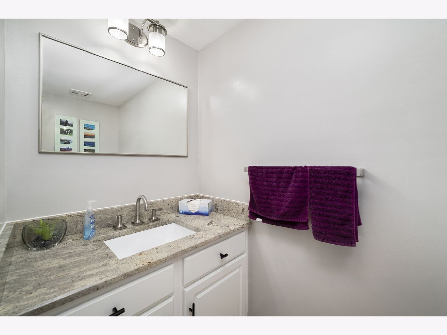
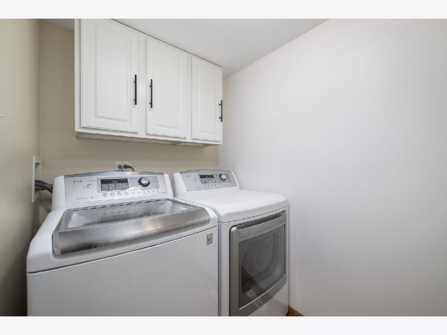
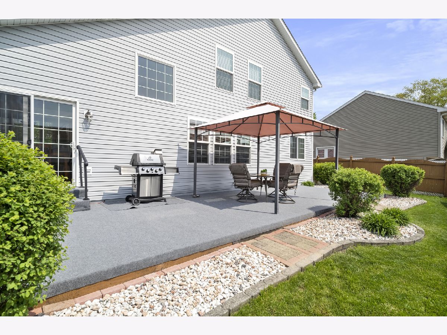
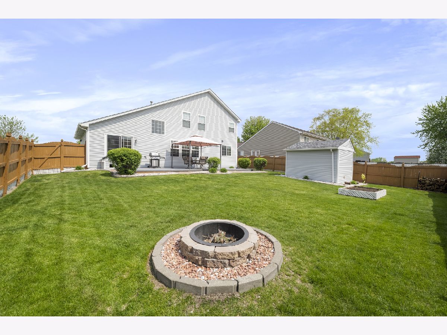
Room Specifics
Total Bedrooms: 3
Bedrooms Above Ground: 3
Bedrooms Below Ground: 0
Dimensions: —
Floor Type: —
Dimensions: —
Floor Type: —
Full Bathrooms: 3
Bathroom Amenities: Whirlpool,Separate Shower,Handicap Shower,Double Sink,Garden Tub,Full Body Spray Shower
Bathroom in Basement: 0
Rooms: —
Basement Description: Finished
Other Specifics
| 3 | |
| — | |
| — | |
| — | |
| — | |
| 66X118X66X119 | |
| — | |
| — | |
| — | |
| — | |
| Not in DB | |
| — | |
| — | |
| — | |
| — |
Tax History
| Year | Property Taxes |
|---|
Contact Agent
Nearby Similar Homes
Nearby Sold Comparables
Contact Agent
Listing Provided By
RE/MAX Professionals



