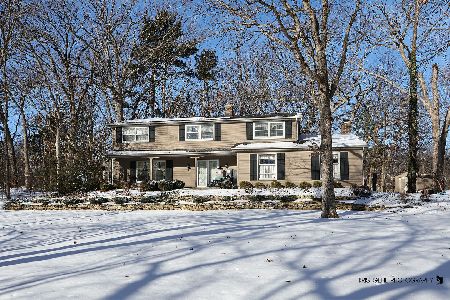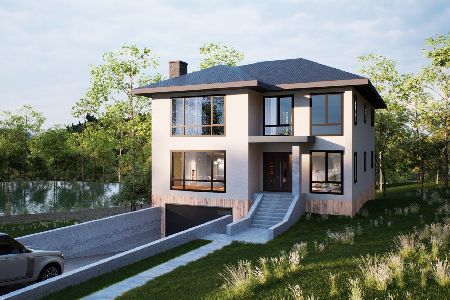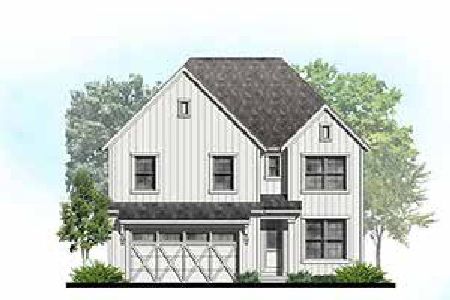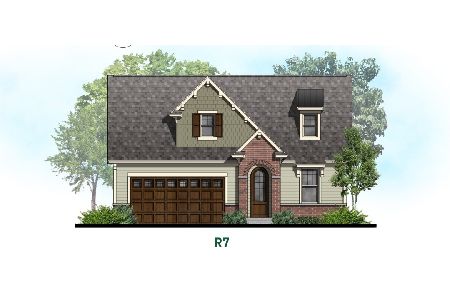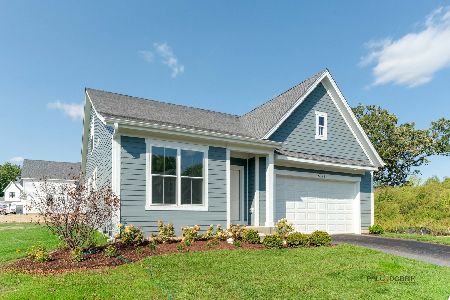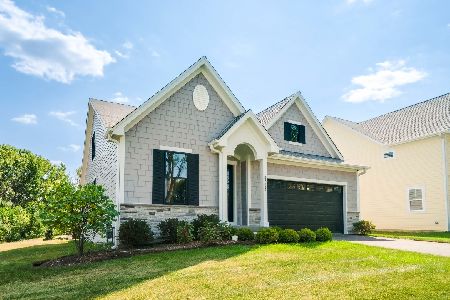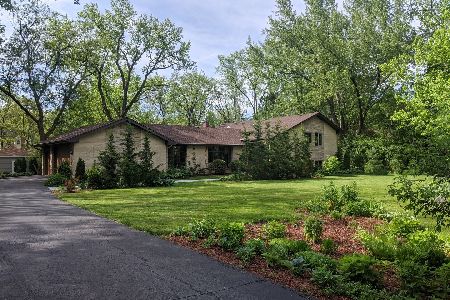22252 Little Pond Road, Kildeer, Illinois 60047
$687,000
|
Sold
|
|
| Status: | Closed |
| Sqft: | 3,639 |
| Cost/Sqft: | $192 |
| Beds: | 5 |
| Baths: | 5 |
| Year Built: | 1973 |
| Property Taxes: | $12,621 |
| Days On Market: | 1677 |
| Lot Size: | 1,02 |
Description
Ideally located and perfectly private! This 5-bedroom custom home on over one acre is a rare find, nestled in a cul de sac on an interior lot in Pine Valley neighborhood. So many unique features and recent updates throughout make this the perfect home, from the gorgeous entry foyer with hardwood floors leading to a formal living room and dining room to the custom remodeled kitchen (Approx. 2012) with attractive original brick floors, cherry cabinets, granite counters, attractive backsplash, and stainless-steel appliances. Main level also features a huge mud room with laundry and powder room. This family room is the meaning of relaxation with handsome brick fireplace, custom reclaimed wood mantel, beautiful beams, and cedar panels. Enjoy views of the yard from every window with wandering deer and everything nature has to offer. Main level primary bedroom features a large seating area, remodeled full bathroom (2014) with dual vanity, heated floors, and walk-in closet. Bonus main level den with private entry is perfect for remote learning, work from home or could be a 6th bedroom option. The second level of this home features a second primary suite with full bathroom, spa tub, heated floors, and walk-in closet. Three additional bedrooms are all spacious and feature so much closet space and updated second level full bathroom with cherry cabinets and dual vanity. Finished basement has so much to offer with second family room, more space for additional office and play areas. More recent updates include whole house exterior freshly stained (May 2021), Driveway seal coat (May 2021), fresh paint (2021), new fixtures and fittings (2020-2021). Professionally maintained landscape and hardscaped areas in front and back yard with private patio, exterior lighting and drain tile system for peace of mind. Archetectural roof (Approx. 15yrs) HVAC with humidifiers (2019), Garage Doors (2018-2019). Excellent Lake Zurich Schools and close to popular Deer Park shopping center with shops, restaurants, forest preserves and so many local amenities. Welcome home!
Property Specifics
| Single Family | |
| — | |
| Other | |
| 1973 | |
| Partial | |
| CUSTOM | |
| No | |
| 1.02 |
| Lake | |
| Pine Valley | |
| 75 / Voluntary | |
| Other | |
| Private Well | |
| Septic-Private | |
| 11129678 | |
| 14284040140000 |
Nearby Schools
| NAME: | DISTRICT: | DISTANCE: | |
|---|---|---|---|
|
Grade School
Isaac Fox Elementary School |
95 | — | |
|
Middle School
Lake Zurich Middle - S Campus |
95 | Not in DB | |
|
High School
Lake Zurich High School |
95 | Not in DB | |
Property History
| DATE: | EVENT: | PRICE: | SOURCE: |
|---|---|---|---|
| 1 Sep, 2021 | Sold | $687,000 | MRED MLS |
| 8 Jul, 2021 | Under contract | $698,900 | MRED MLS |
| 20 Jun, 2021 | Listed for sale | $698,900 | MRED MLS |
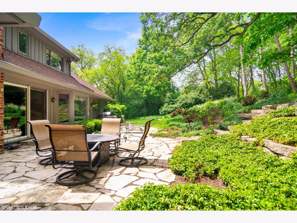
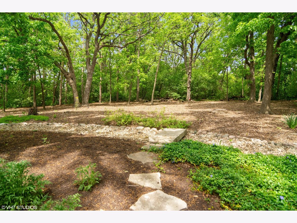
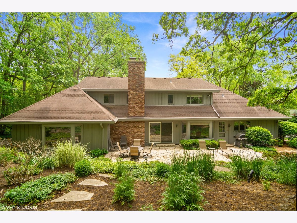
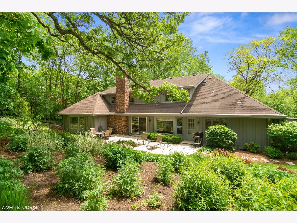
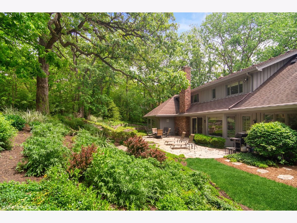
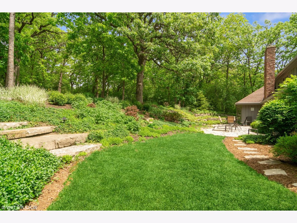
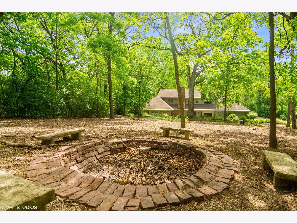
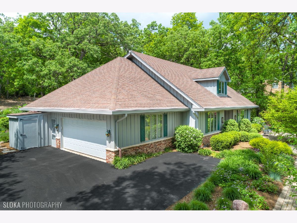
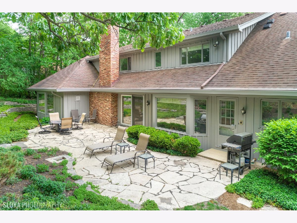
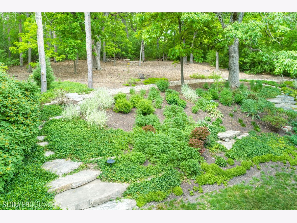
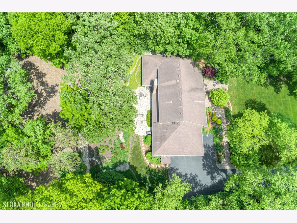
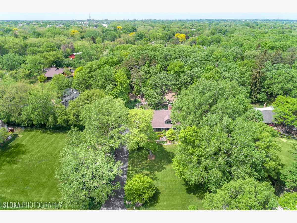
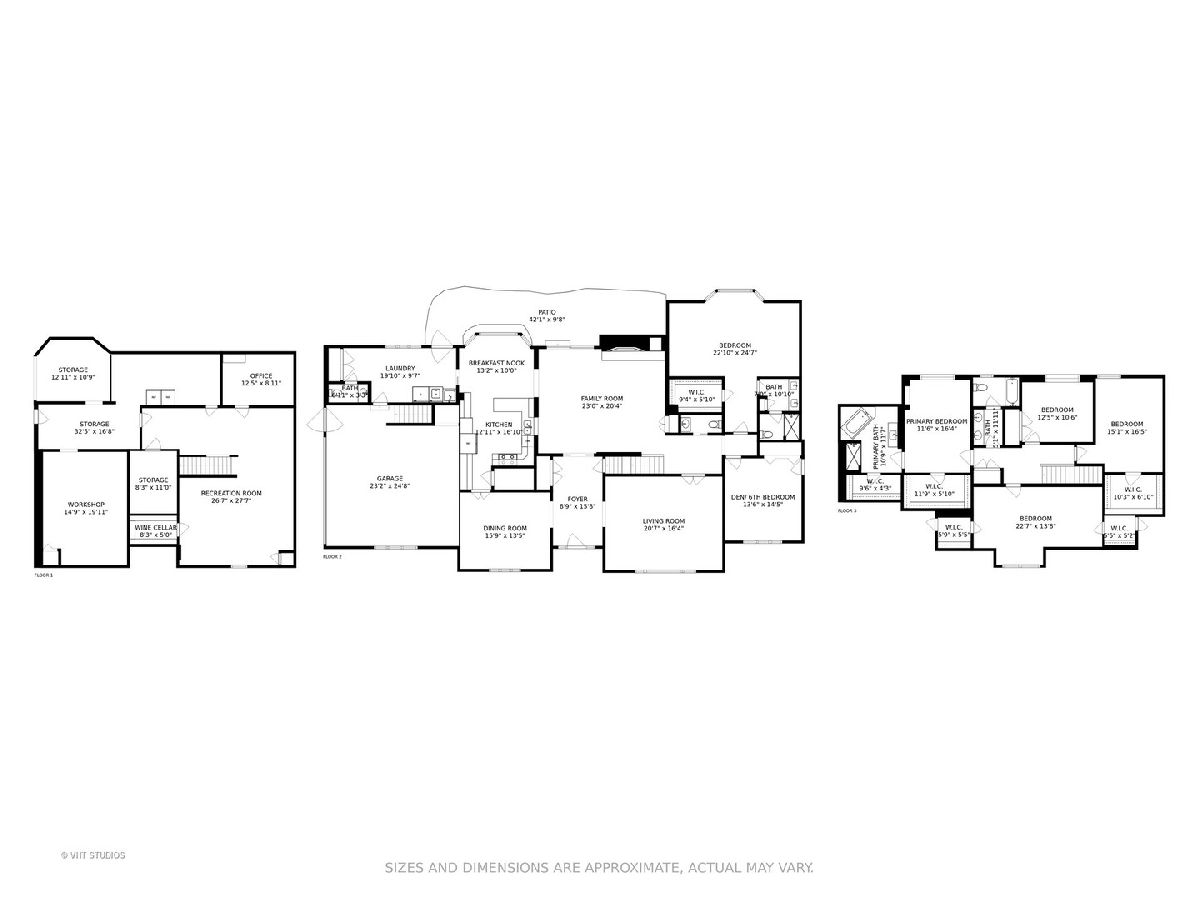
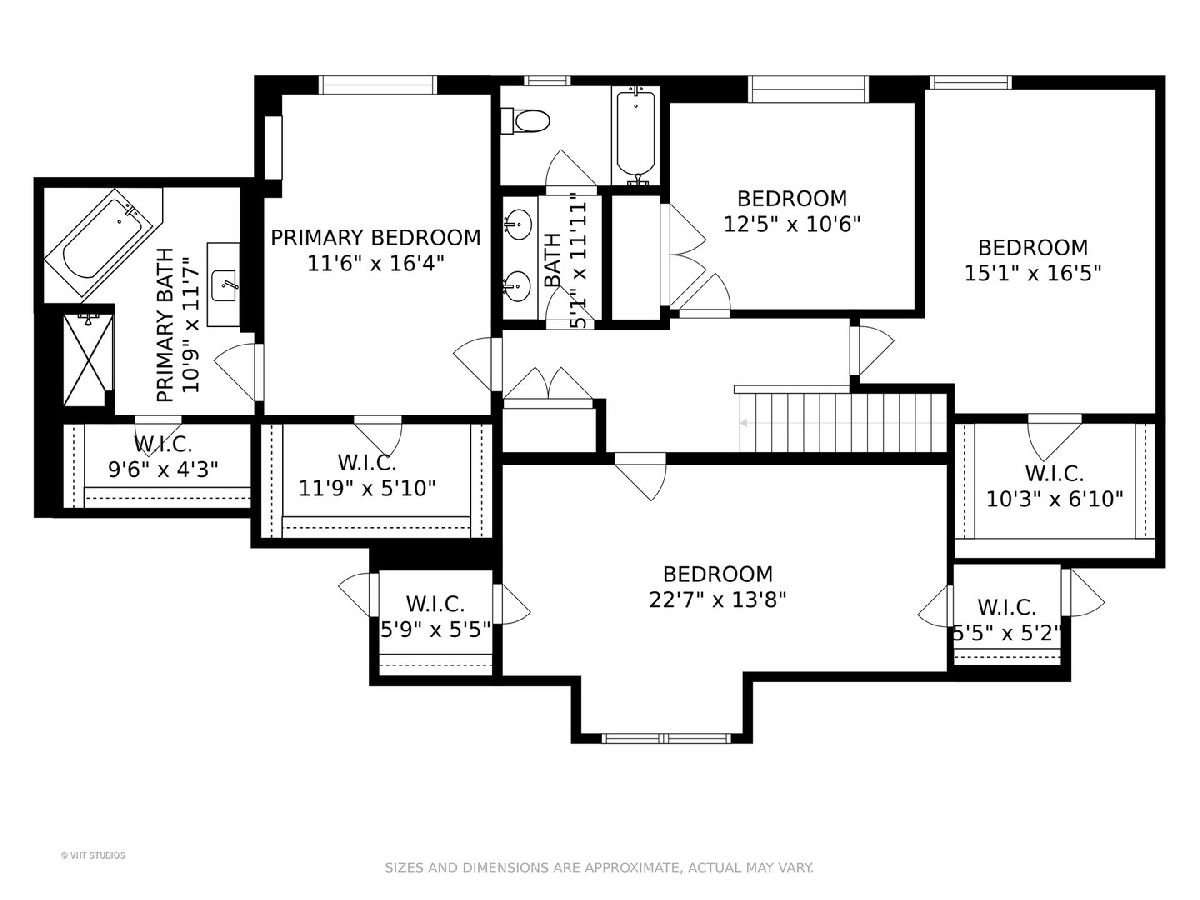
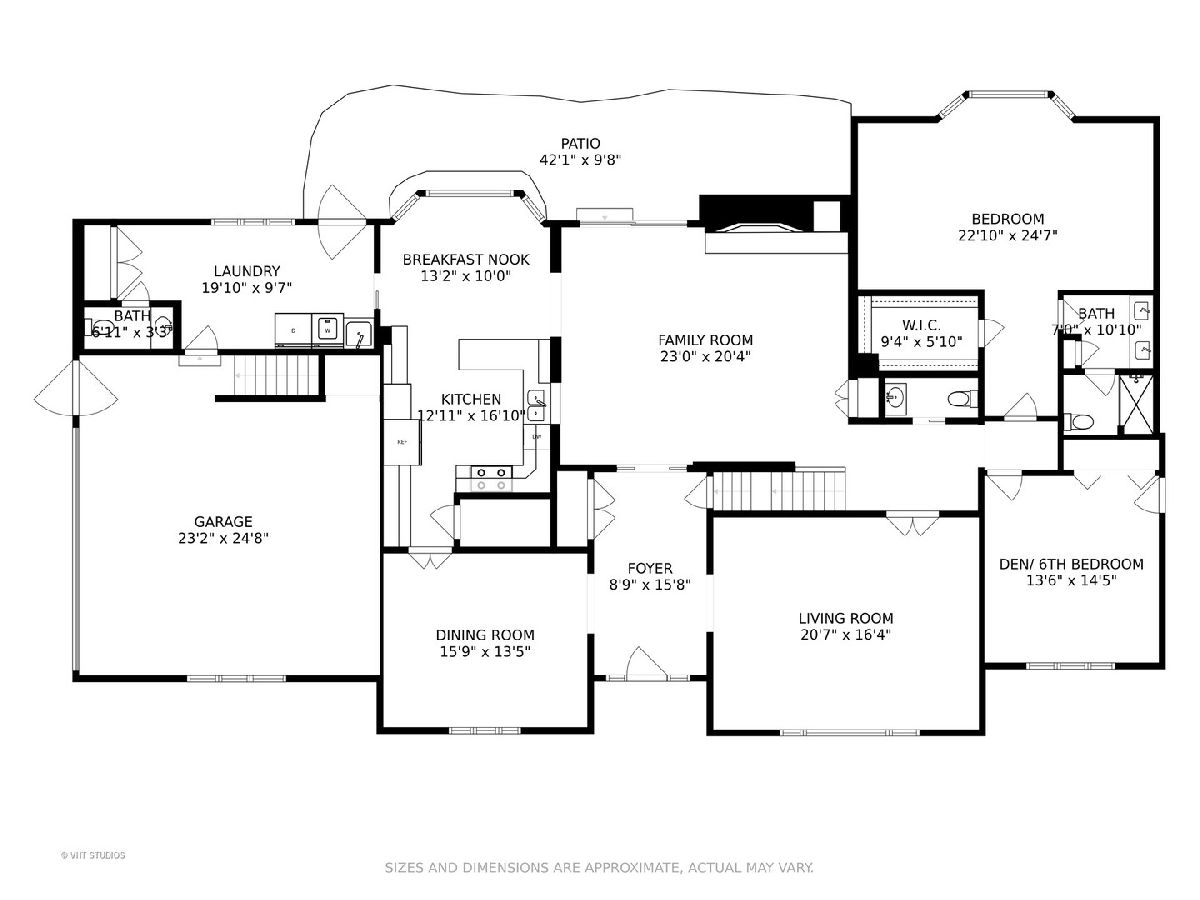
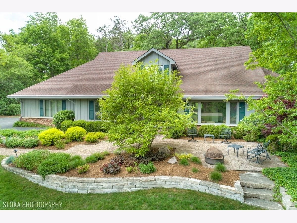
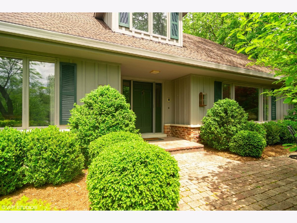
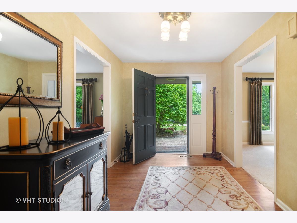
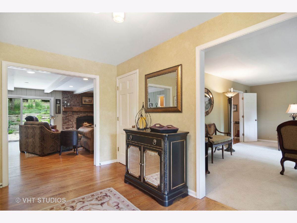
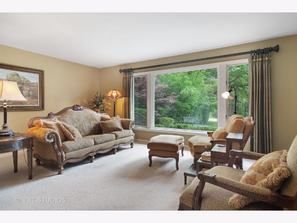
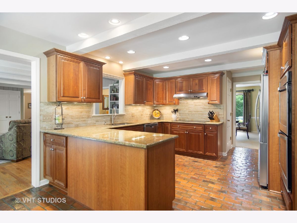
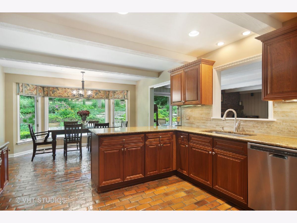
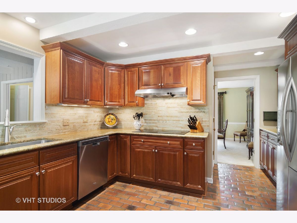
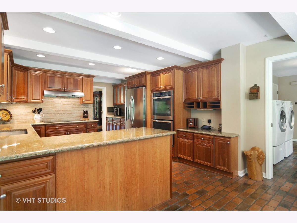
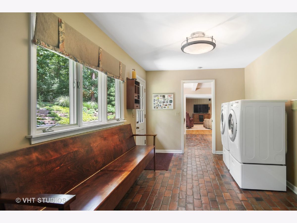
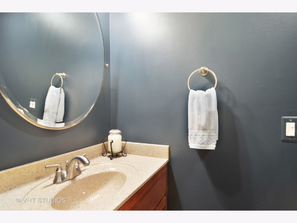
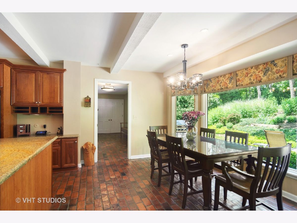
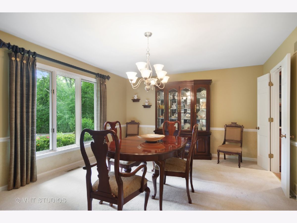
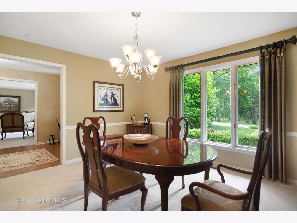
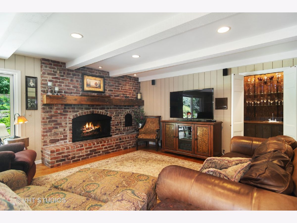
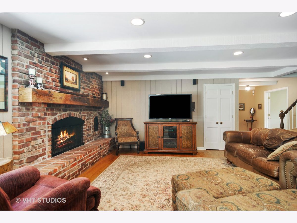
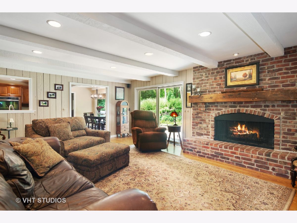
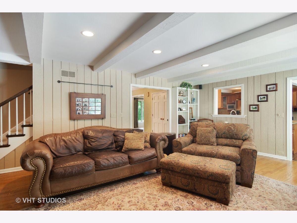
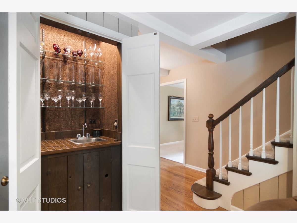
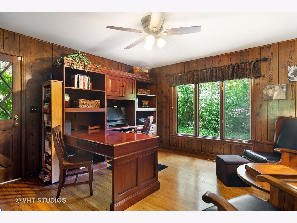
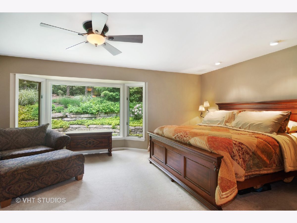
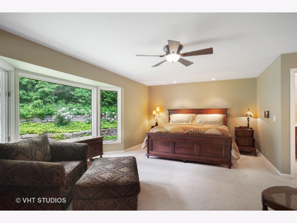
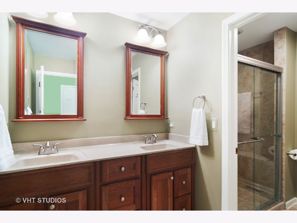
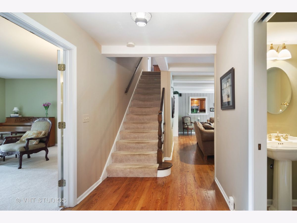
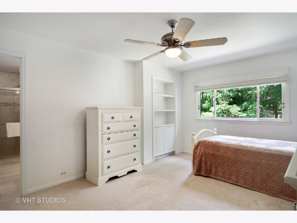
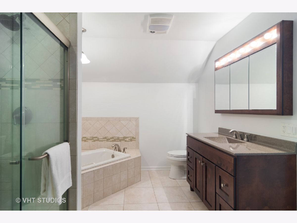
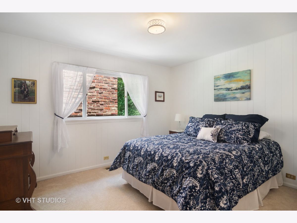
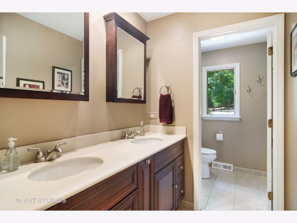
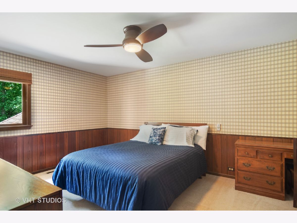
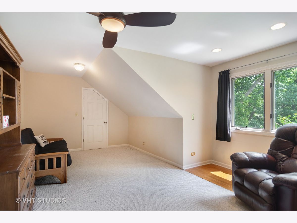
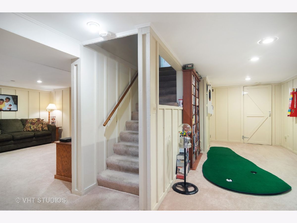
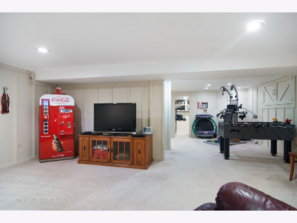
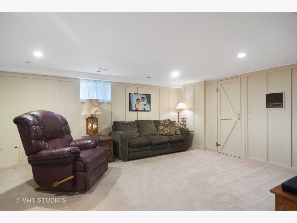
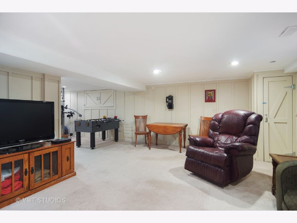
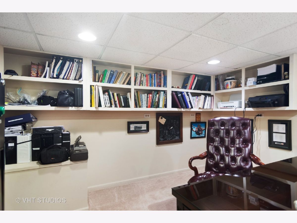

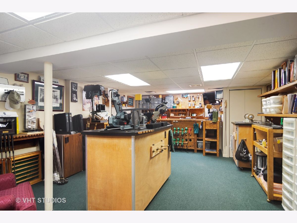
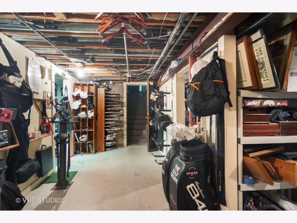
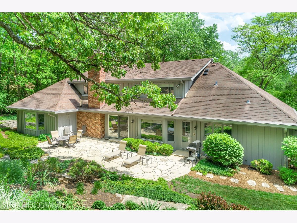
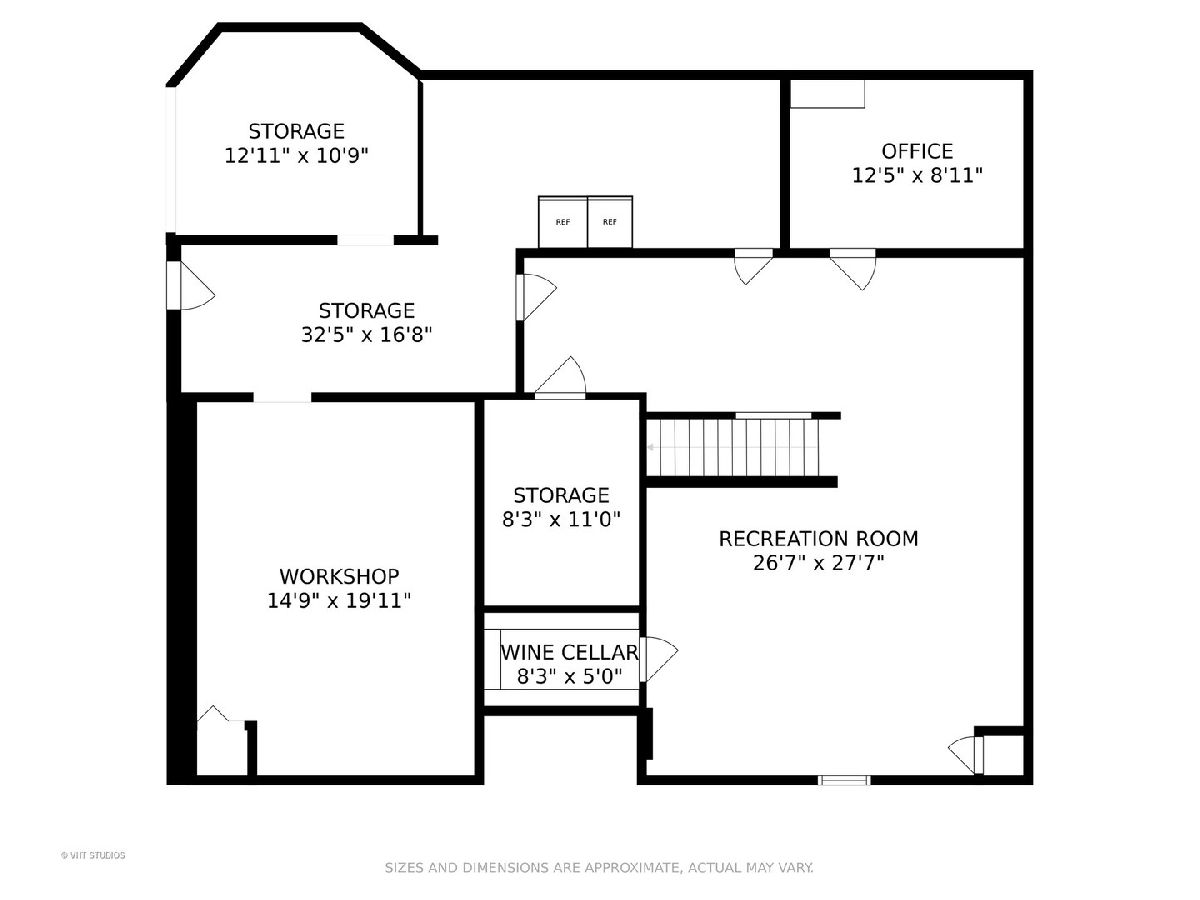
Room Specifics
Total Bedrooms: 5
Bedrooms Above Ground: 5
Bedrooms Below Ground: 0
Dimensions: —
Floor Type: Carpet
Dimensions: —
Floor Type: Carpet
Dimensions: —
Floor Type: Carpet
Dimensions: —
Floor Type: —
Full Bathrooms: 5
Bathroom Amenities: Separate Shower,Double Sink
Bathroom in Basement: 0
Rooms: Eating Area,Den,Foyer,Bedroom 5,Recreation Room,Office,Workshop,Storage
Basement Description: Partially Finished,Crawl
Other Specifics
| 2 | |
| Concrete Perimeter | |
| Asphalt | |
| Patio | |
| Landscaped,Wooded,Mature Trees | |
| 150X299 | |
| — | |
| Full | |
| Skylight(s), Bar-Wet, Hardwood Floors, Heated Floors, First Floor Bedroom, In-Law Arrangement, First Floor Laundry, First Floor Full Bath, Built-in Features, Walk-In Closet(s) | |
| Double Oven, Dishwasher, Refrigerator, Washer, Dryer, Stainless Steel Appliance(s), Water Softener Owned | |
| Not in DB | |
| Park, Street Paved | |
| — | |
| — | |
| Wood Burning, Gas Log, Gas Starter |
Tax History
| Year | Property Taxes |
|---|---|
| 2021 | $12,621 |
Contact Agent
Nearby Similar Homes
Nearby Sold Comparables
Contact Agent
Listing Provided By
@properties

