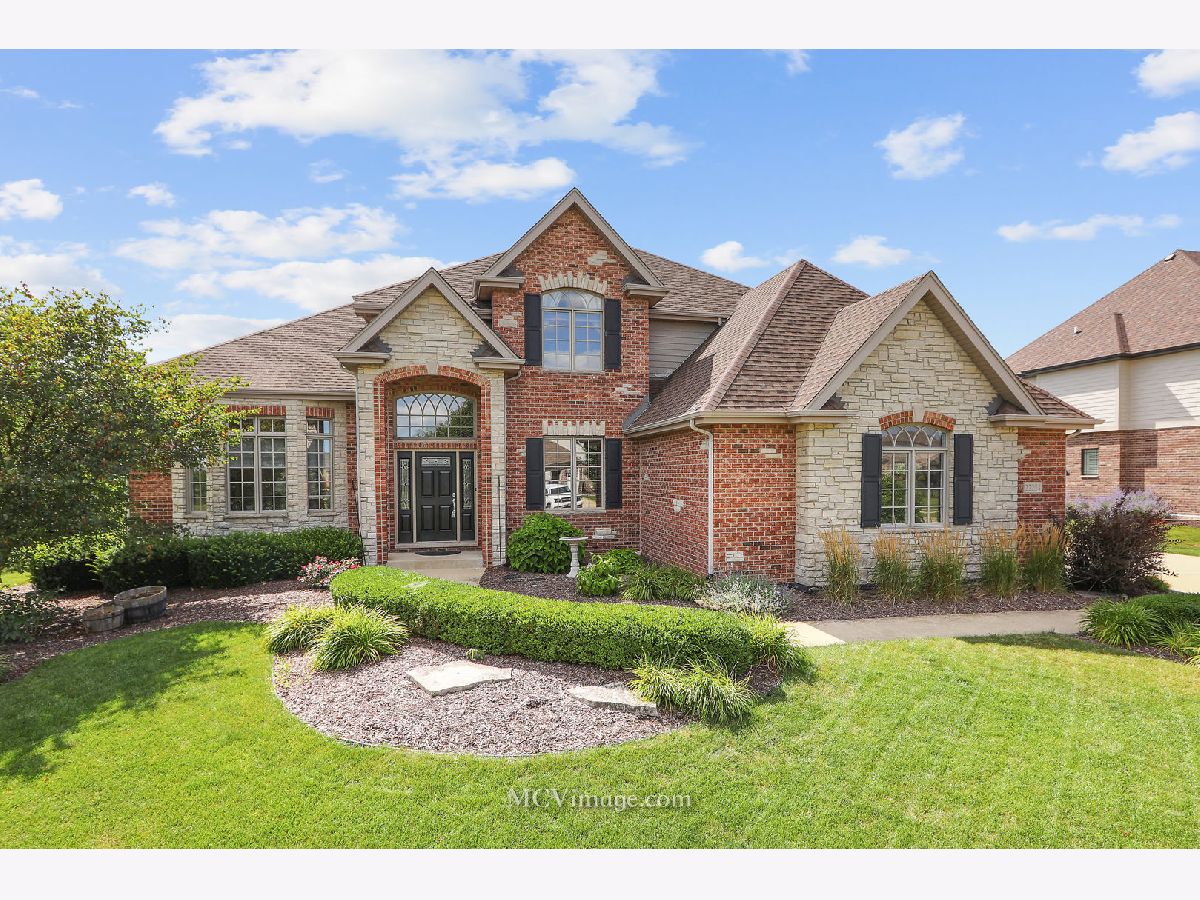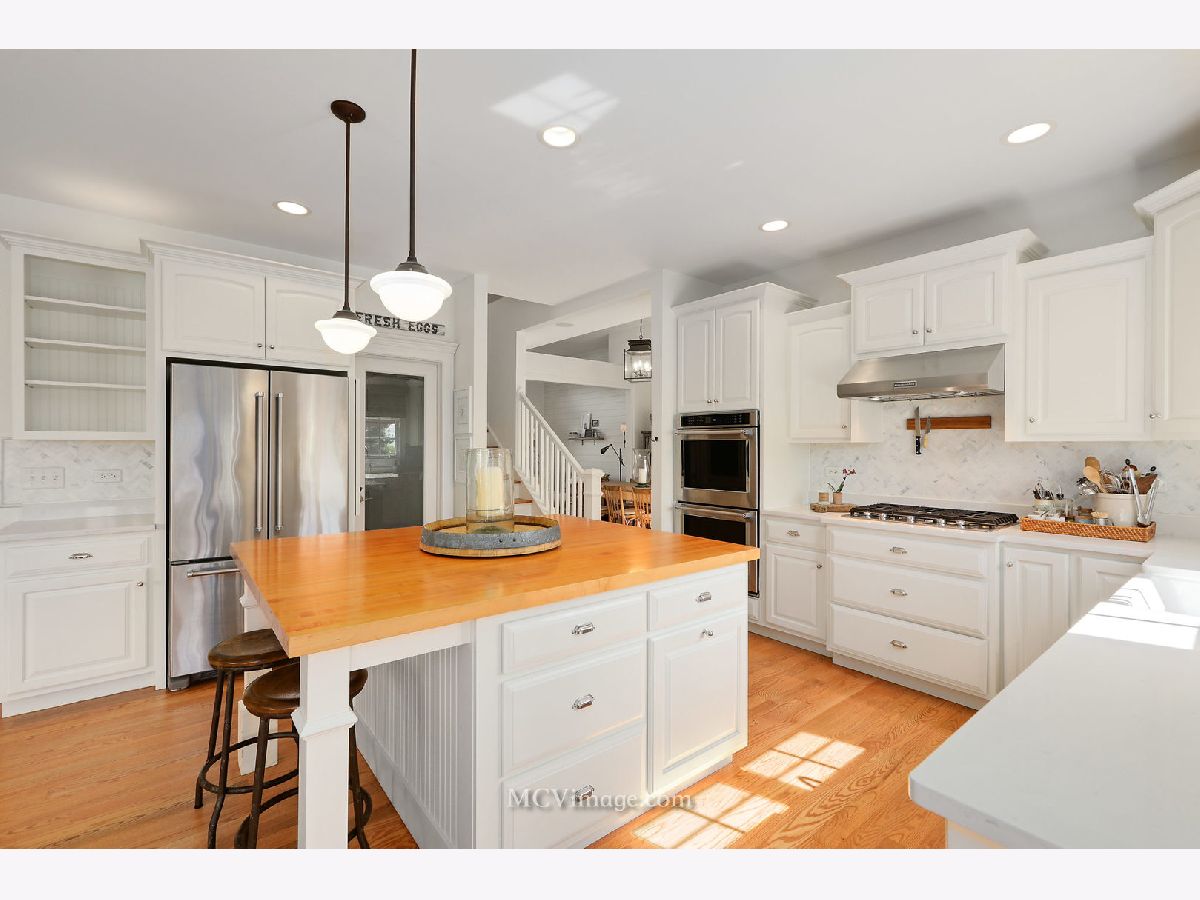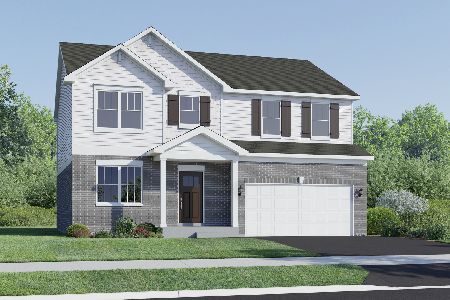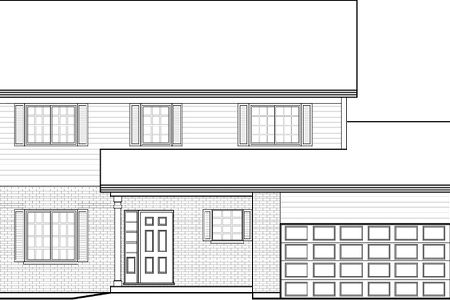22254 Elise Boulevard, Frankfort, Illinois 60423
$545,000
|
Sold
|
|
| Status: | Closed |
| Sqft: | 3,204 |
| Cost/Sqft: | $175 |
| Beds: | 4 |
| Baths: | 5 |
| Year Built: | 2008 |
| Property Taxes: | $13,220 |
| Days On Market: | 2013 |
| Lot Size: | 0,35 |
Description
Gorgeous home nestled on .35 acre lot backing to open space. Open floor plan filled with natural light. Two story foyer opens to living room with ship-lap wall, office and dining room. Gourmet sized kitchen with stainless appliances, butcher block center Island, walk-in pantry, quartz counter tops, marble splash & breakfast area! Family room with brick fireplace. Hardwood floors throughout main level. Four generously sized second floor bedrooms one of them is an en-suite. Beautiful Main bedroom suite, spa bath with jetted tub and separate shower. Large walk in closet! Professionally finished basement boasts recreation room, wet bar, 5th bedroom, full bath, Den/exercise room and large storage area. Outdoor living space offering new deck with pergola & fire pit. Minutes to award winning Lincolnway Schools, Brookmeadow Park, shopping, dining and Metra. LIVE & ENJOY! * Roof to be replaced prior to closing *
Property Specifics
| Single Family | |
| — | |
| Traditional | |
| 2008 | |
| Full | |
| — | |
| No | |
| 0.35 |
| Will | |
| Brookmeadow Estates | |
| 300 / Annual | |
| Other | |
| Public | |
| Public Sewer, Sewer-Storm | |
| 10808354 | |
| 9093030704100000 |
Property History
| DATE: | EVENT: | PRICE: | SOURCE: |
|---|---|---|---|
| 23 Jul, 2008 | Sold | $510,000 | MRED MLS |
| 3 Jul, 2008 | Under contract | $549,900 | MRED MLS |
| — | Last price change | $559,900 | MRED MLS |
| 1 Mar, 2008 | Listed for sale | $559,900 | MRED MLS |
| 28 Aug, 2015 | Sold | $480,000 | MRED MLS |
| 31 Jul, 2015 | Under contract | $499,900 | MRED MLS |
| 15 Jun, 2015 | Listed for sale | $499,900 | MRED MLS |
| 9 Sep, 2020 | Sold | $545,000 | MRED MLS |
| 25 Aug, 2020 | Under contract | $559,900 | MRED MLS |
| — | Last price change | $569,900 | MRED MLS |
| 6 Aug, 2020 | Listed for sale | $569,900 | MRED MLS |


















































Room Specifics
Total Bedrooms: 5
Bedrooms Above Ground: 4
Bedrooms Below Ground: 1
Dimensions: —
Floor Type: Carpet
Dimensions: —
Floor Type: Carpet
Dimensions: —
Floor Type: Carpet
Dimensions: —
Floor Type: —
Full Bathrooms: 5
Bathroom Amenities: Whirlpool,Separate Shower,Double Sink
Bathroom in Basement: 1
Rooms: Office,Foyer,Eating Area,Bedroom 5,Den,Recreation Room,Storage
Basement Description: Finished
Other Specifics
| 3 | |
| Concrete Perimeter | |
| Concrete,Side Drive | |
| Deck, Fire Pit | |
| Landscaped | |
| 100X159 | |
| Unfinished | |
| Full | |
| Vaulted/Cathedral Ceilings, Bar-Wet, Hardwood Floors, First Floor Laundry, Built-in Features, Walk-In Closet(s) | |
| Double Oven, Range, Microwave, Dishwasher | |
| Not in DB | |
| Park, Curbs, Sidewalks, Street Lights, Street Paved | |
| — | |
| — | |
| Wood Burning, Gas Starter |
Tax History
| Year | Property Taxes |
|---|---|
| 2015 | $12,602 |
| 2020 | $13,220 |
Contact Agent
Nearby Similar Homes
Nearby Sold Comparables
Contact Agent
Listing Provided By
Coldwell Banker Real Estate Group







