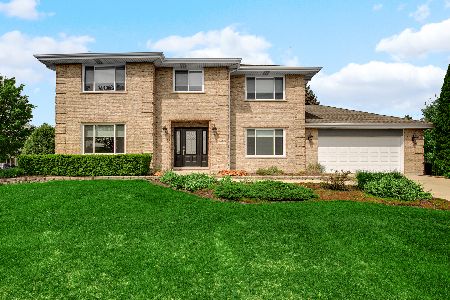22259 Pembrook Drive, Frankfort, Illinois 60423
$341,000
|
Sold
|
|
| Status: | Closed |
| Sqft: | 2,842 |
| Cost/Sqft: | $127 |
| Beds: | 4 |
| Baths: | 4 |
| Year Built: | 1993 |
| Property Taxes: | $8,788 |
| Days On Market: | 2032 |
| Lot Size: | 0,35 |
Description
Custom 2 story set in desirable Heritage Knolls of Frankfort! Boasting a wonderful location to Downtown Frankfort, shopping, walking paths and the subdivisions park; the exterior of this home offers a 3 car garage, mature trees, and a wrought iron fenced-in yard with a huge concrete patio. Step inside to the immaculate interior which hosts a formal dining room, sun-filled living room, cozy family room with brick fireplace, and a well appointed kitchen. To complete the main floor is a related living option with a full bathroom and bedroom. On the second floor are 3 large bedrooms and 2 full bathrooms; including a master suite with a walk-in closet. For additional living space; the basement features a huge recreation room with a brick fireplace, an office and a full bathroom. Bonus features of this home include: a Cyclone garden, hardwood flooring, 6 panel doors, tray ceilings, and tons of storage space. This impeccably maintained home is ready to be your forever home!
Property Specifics
| Single Family | |
| — | |
| — | |
| 1993 | |
| Full | |
| — | |
| No | |
| 0.35 |
| Will | |
| Heritage Knolls | |
| 0 / Not Applicable | |
| None | |
| Public,Community Well | |
| Public Sewer | |
| 10763223 | |
| 1909293040080000 |
Nearby Schools
| NAME: | DISTRICT: | DISTANCE: | |
|---|---|---|---|
|
High School
Lincoln-way East High School |
210 | Not in DB | |
Property History
| DATE: | EVENT: | PRICE: | SOURCE: |
|---|---|---|---|
| 20 Aug, 2020 | Sold | $341,000 | MRED MLS |
| 20 Jul, 2020 | Under contract | $359,900 | MRED MLS |
| 29 Jun, 2020 | Listed for sale | $359,900 | MRED MLS |
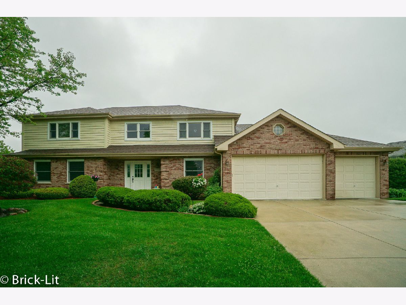
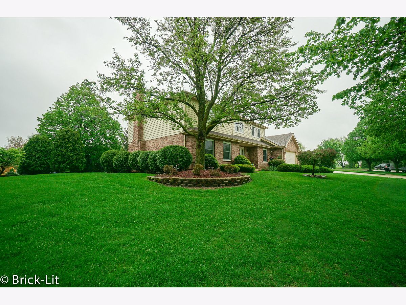
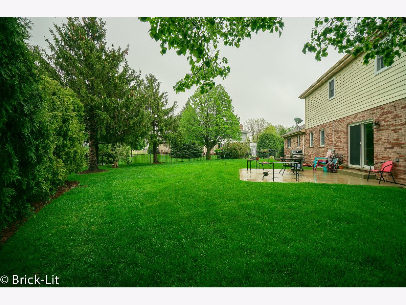
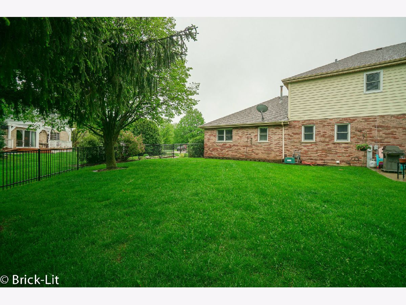
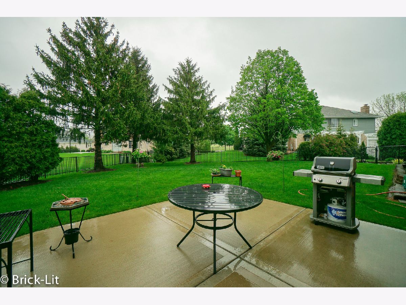
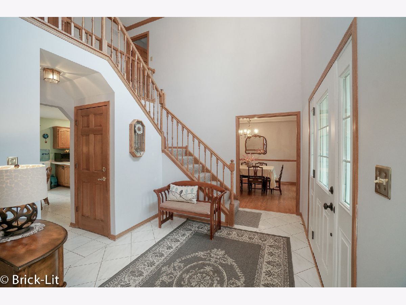
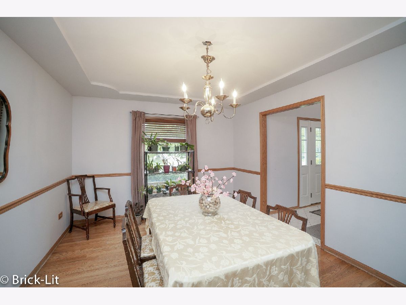
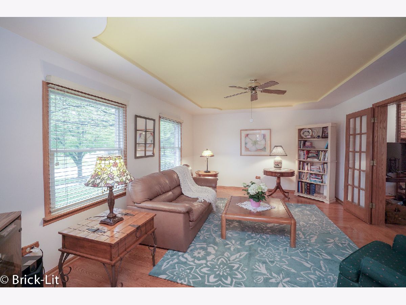
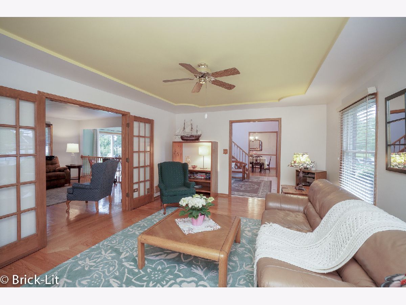
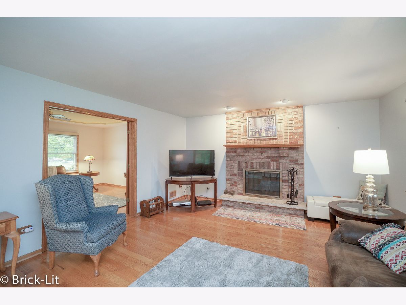
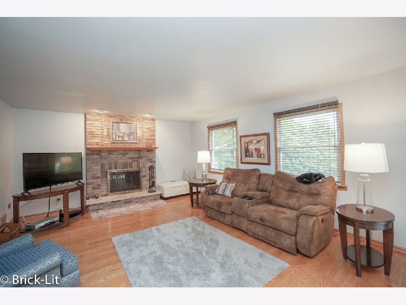
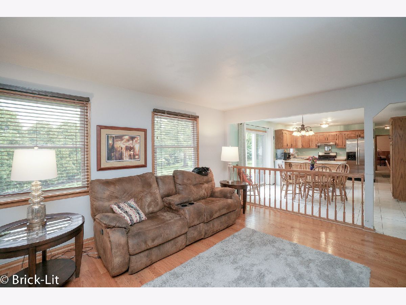
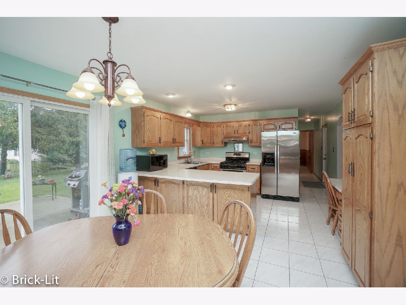
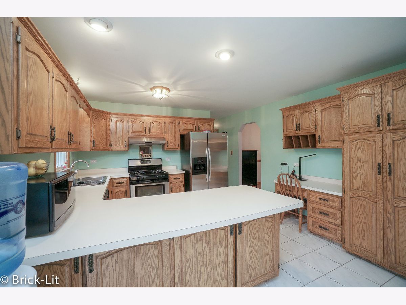
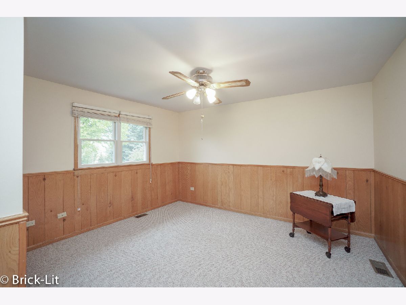
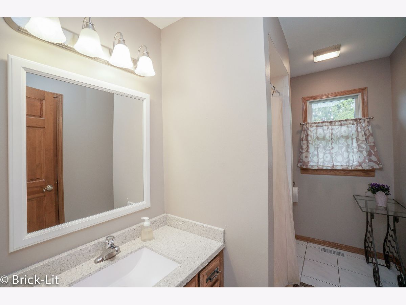
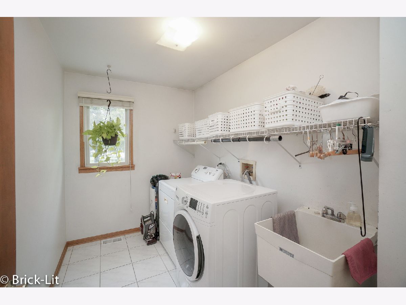
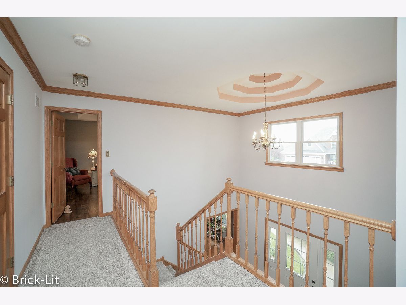
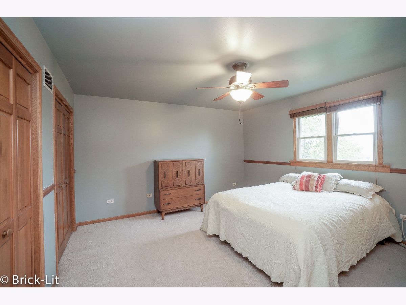
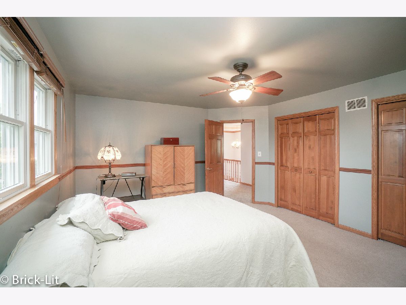
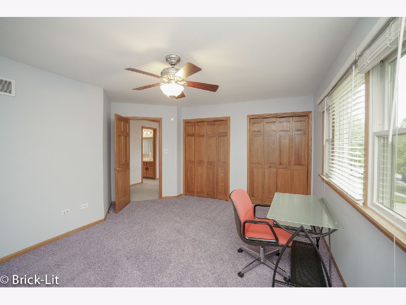
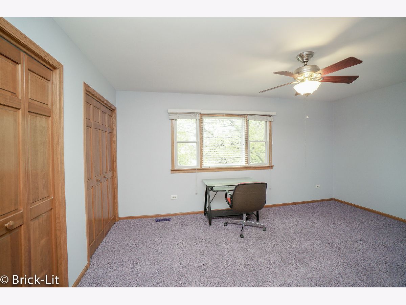
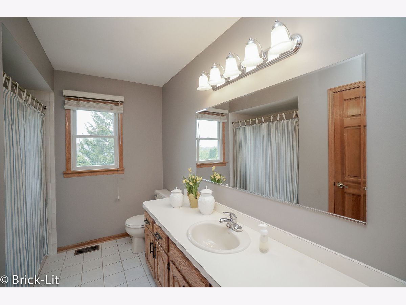
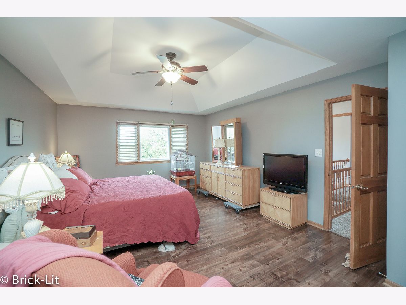
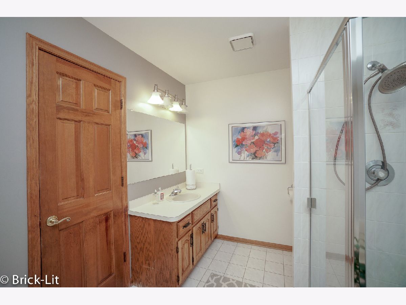
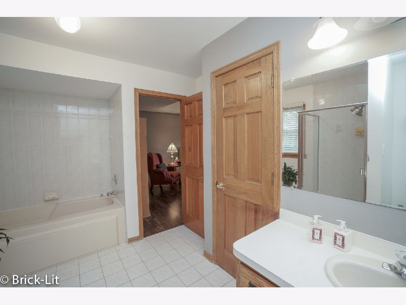
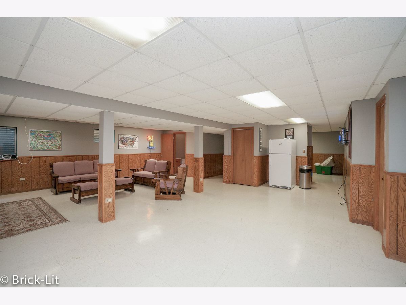
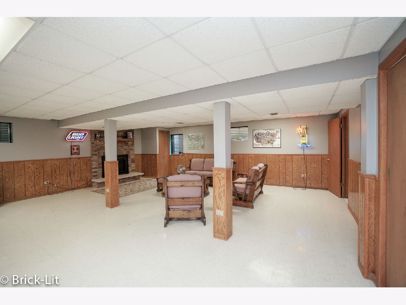
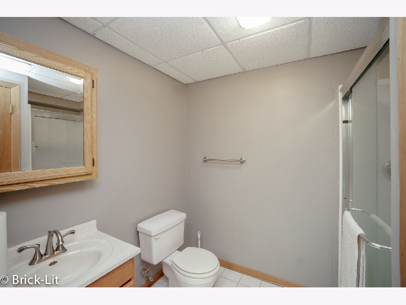
Room Specifics
Total Bedrooms: 4
Bedrooms Above Ground: 4
Bedrooms Below Ground: 0
Dimensions: —
Floor Type: Carpet
Dimensions: —
Floor Type: Carpet
Dimensions: —
Floor Type: Carpet
Full Bathrooms: 4
Bathroom Amenities: Whirlpool,Separate Shower
Bathroom in Basement: 0
Rooms: Office,Recreation Room,Foyer
Basement Description: Finished
Other Specifics
| 3 | |
| Concrete Perimeter | |
| Concrete | |
| Patio | |
| Fenced Yard | |
| 15446 | |
| Unfinished | |
| Full | |
| Hardwood Floors, Wood Laminate Floors, First Floor Bedroom, In-Law Arrangement, First Floor Laundry, First Floor Full Bath, Walk-In Closet(s) | |
| Range, Dishwasher, Refrigerator, Washer, Dryer | |
| Not in DB | |
| Park, Curbs, Sidewalks, Street Lights, Street Paved | |
| — | |
| — | |
| Wood Burning, Gas Starter, Heatilator |
Tax History
| Year | Property Taxes |
|---|---|
| 2020 | $8,788 |
Contact Agent
Nearby Similar Homes
Nearby Sold Comparables
Contact Agent
Listing Provided By
Lincoln-Way Realty, Inc



