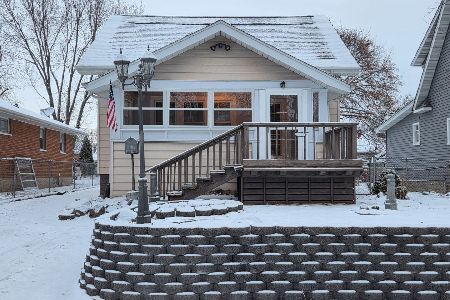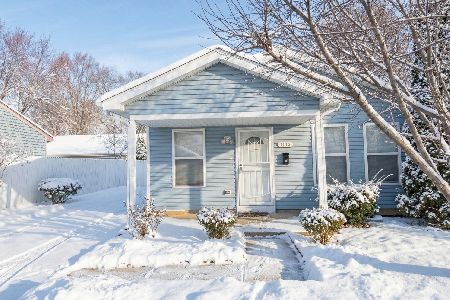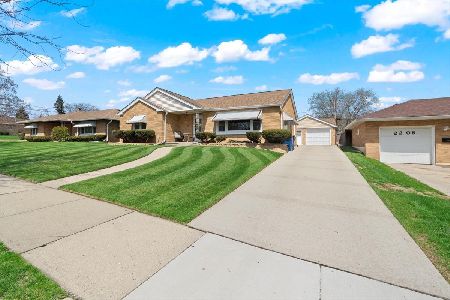2226 8th Parkway, Waukegan, Illinois 60085
$193,000
|
Sold
|
|
| Status: | Closed |
| Sqft: | 2,000 |
| Cost/Sqft: | $94 |
| Beds: | 3 |
| Baths: | 3 |
| Year Built: | 1954 |
| Property Taxes: | $5,586 |
| Days On Market: | 2241 |
| Lot Size: | 0,21 |
Description
Beautiful Fully Rehabbed All Brick/ Stone Ranch Home In Desirable Drobnick Estates*Biggest Subdivision Ranch of 2,000SF Living Space on a Corner- High Ground- Double Lot* All Systems Rehabbed (Over $75K Upgrades) Including: Landscaping, Brick Patios, Grid View Windows, Doors, All Copper Plumbing, Electric Panel, Fans & Lightning, Newer Roof, You Name It, It's Updated* Wireless Accessed Security Camera System Shows All Areas Of Home & All Dusk/Dawn Activated Exterior Lights* Full finished 1,800SF Basement With a Huge Family Rm, Bed Rm, Exercise, Full Bath & More* Professionally Landscaped - Pet Friendly Fully Fenced- Yard With Huge Patios, Fruit Trees, Fire Pit & More* Modern Espresso Kitchen With 22 Cabinets, Granite Tiled Counters, Glass Doors, Lazy Susan, Island, Breakfast Bar, Disposal, Deep Sink & All High End SS. Steel Appliances* Large Size Bedrooms With Wall to Wall Closets With Organizers & Sliding Mirror Doors* All Remodeled Bathrooms With Whirlpool, New Tiles & Fixtures * Beautiful Refinished Harwood Floors In Living Areas With An All Stone Fire Place in the 400SF Living Rm* Oversized Family Room with a Brick -Wood-Burning- Fire Place* Fully Dry Walled 2.5 Car Garage With 11' Ceiling & New Opener* Radiant Heating System With a 2nd Back up Furnace & Powerful Central Air System* Enjoy this Home Hassle Free With 1 Year Home Warranty Coverage Paid For By the Seller.
Property Specifics
| Single Family | |
| — | |
| Ranch | |
| 1954 | |
| Full | |
| — | |
| No | |
| 0.21 |
| Lake | |
| Drobnick Estates | |
| — / Not Applicable | |
| None | |
| Lake Michigan,Public | |
| Public Sewer | |
| 10591693 | |
| 08293040090000 |
Property History
| DATE: | EVENT: | PRICE: | SOURCE: |
|---|---|---|---|
| 3 Feb, 2020 | Sold | $193,000 | MRED MLS |
| 16 Dec, 2019 | Under contract | $188,000 | MRED MLS |
| 12 Dec, 2019 | Listed for sale | $188,000 | MRED MLS |
Room Specifics
Total Bedrooms: 4
Bedrooms Above Ground: 3
Bedrooms Below Ground: 1
Dimensions: —
Floor Type: Carpet
Dimensions: —
Floor Type: Carpet
Dimensions: —
Floor Type: —
Full Bathrooms: 3
Bathroom Amenities: Whirlpool,European Shower
Bathroom in Basement: 1
Rooms: Office,Bonus Room,Exercise Room,Sun Room
Basement Description: Finished
Other Specifics
| 2.5 | |
| Concrete Perimeter | |
| Concrete | |
| Patio, Porch, Brick Paver Patio, Fire Pit | |
| Corner Lot | |
| 130 X 70 | |
| Full | |
| None | |
| Hardwood Floors, First Floor Bedroom, In-Law Arrangement | |
| Double Oven, Microwave, Dishwasher, High End Refrigerator, Washer, Dryer, Disposal, Stainless Steel Appliance(s) | |
| Not in DB | |
| Sidewalks, Street Lights, Street Paved | |
| — | |
| — | |
| Wood Burning |
Tax History
| Year | Property Taxes |
|---|---|
| 2020 | $5,586 |
Contact Agent
Nearby Similar Homes
Nearby Sold Comparables
Contact Agent
Listing Provided By
Berkshire Hathaway HomeServices Chicago






