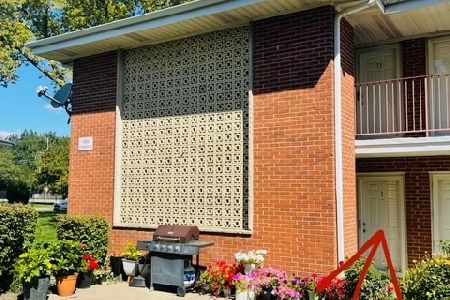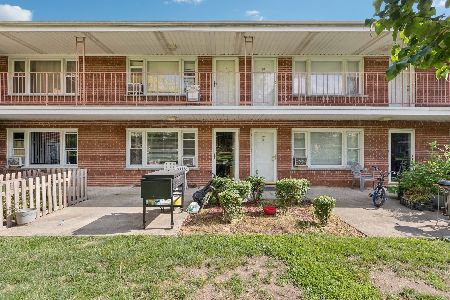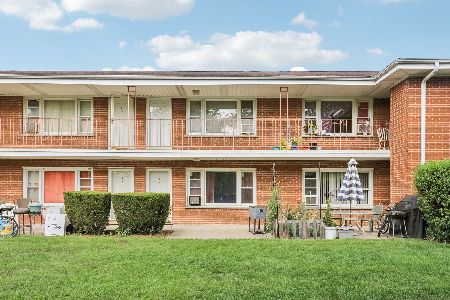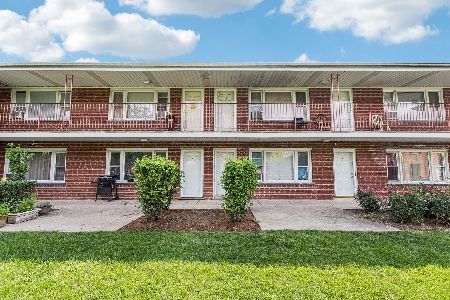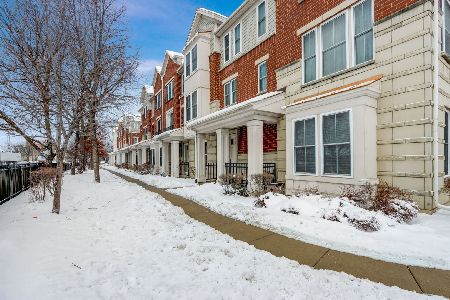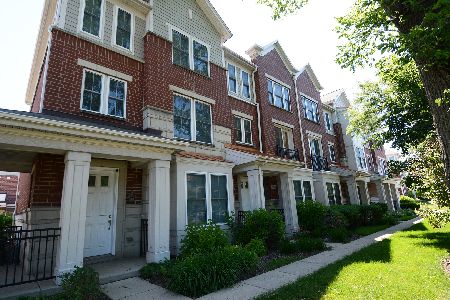2226 Crambourne Way, Arlington Heights, Illinois 60005
$285,000
|
Sold
|
|
| Status: | Closed |
| Sqft: | 2,025 |
| Cost/Sqft: | $143 |
| Beds: | 2 |
| Baths: | 4 |
| Year Built: | 2010 |
| Property Taxes: | $6,104 |
| Days On Market: | 2395 |
| Lot Size: | 0,00 |
Description
Simply PERFECT! Prepare to be impressed by this fabulous three story town home in the coveted Arlington Reserve community. Well appointed floor plan offers: open concept kitchen suited with custom cabinetry, stainless steel appliance package, granite countertops, island and balcony access. Private entrance, spacious family room, formal dining room area, main floor living room/optional office. Deluxe master suite offering dual walk-in closets with custom organizers and ensuite bath hosting double vanities, separate shower and tub. Second bedroom suite with full bathroom. Additional amenities to include: designer finishes throughout, gleaming hardwood flooring, separate utility/ laundry room, ample closet space and attached two car garage. Centrally located to transportation, shopping, restaurants and so much more!
Property Specifics
| Condos/Townhomes | |
| 2 | |
| — | |
| 2010 | |
| None | |
| DEVONHURST | |
| No | |
| — |
| Cook | |
| Arlington Reserve | |
| 346 / Monthly | |
| Water,Parking,Insurance,Exterior Maintenance,Lawn Care,Scavenger,Snow Removal | |
| Lake Michigan,Public | |
| Public Sewer | |
| 10388621 | |
| 08162030271004 |
Nearby Schools
| NAME: | DISTRICT: | DISTANCE: | |
|---|---|---|---|
|
Grade School
Juliette Low Elementary School |
59 | — | |
|
Middle School
Holmes Junior High School |
59 | Not in DB | |
|
High School
Rolling Meadows High School |
214 | Not in DB | |
Property History
| DATE: | EVENT: | PRICE: | SOURCE: |
|---|---|---|---|
| 29 Feb, 2012 | Sold | $234,990 | MRED MLS |
| 12 Feb, 2012 | Under contract | $239,990 | MRED MLS |
| — | Last price change | $264,990 | MRED MLS |
| 25 Oct, 2011 | Listed for sale | $264,990 | MRED MLS |
| 31 Jul, 2019 | Sold | $285,000 | MRED MLS |
| 4 Jun, 2019 | Under contract | $289,900 | MRED MLS |
| 22 May, 2019 | Listed for sale | $289,900 | MRED MLS |
| 16 Feb, 2024 | Sold | $395,000 | MRED MLS |
| 23 Jan, 2024 | Under contract | $384,900 | MRED MLS |
| 18 Jan, 2024 | Listed for sale | $384,900 | MRED MLS |
Room Specifics
Total Bedrooms: 2
Bedrooms Above Ground: 2
Bedrooms Below Ground: 0
Dimensions: —
Floor Type: Hardwood
Full Bathrooms: 4
Bathroom Amenities: Separate Shower,Double Sink
Bathroom in Basement: 0
Rooms: No additional rooms
Basement Description: None
Other Specifics
| 2 | |
| Concrete Perimeter | |
| Asphalt | |
| Balcony, Deck | |
| Common Grounds | |
| COMMON | |
| — | |
| Full | |
| Hardwood Floors, First Floor Laundry, Walk-In Closet(s) | |
| Range, Microwave, Dishwasher, Refrigerator, Washer, Dryer, Disposal | |
| Not in DB | |
| — | |
| — | |
| — | |
| — |
Tax History
| Year | Property Taxes |
|---|---|
| 2019 | $6,104 |
| 2024 | $6,186 |
Contact Agent
Nearby Similar Homes
Nearby Sold Comparables
Contact Agent
Listing Provided By
@properties

